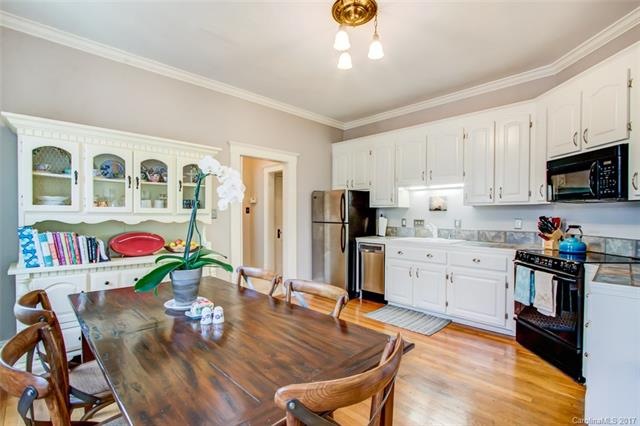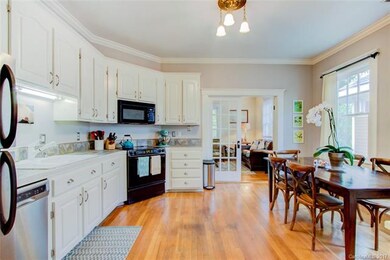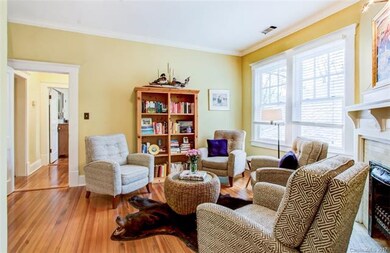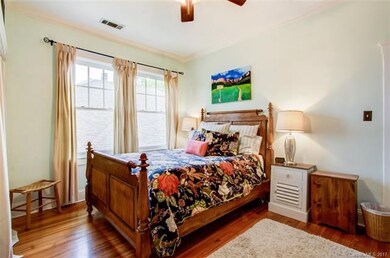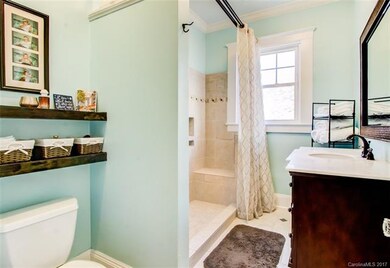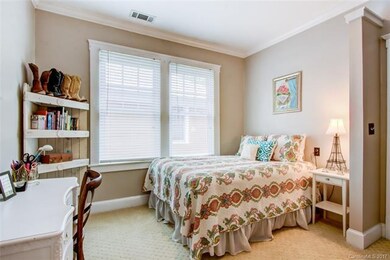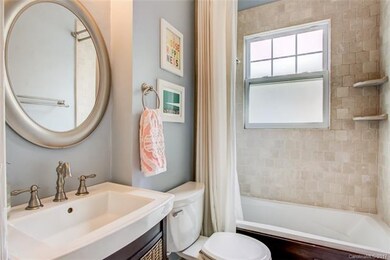
324 E Kingston Ave Unit A Charlotte, NC 28203
Dilworth NeighborhoodEstimated Value: $624,641 - $778,000
Highlights
- Wood Flooring
- Dilworth Elementary School: Latta Campus Rated A-
- Fireplace
About This Home
As of June 2017Unique property: entire top floor of an historic 1925 Dilworth home. All the classic touches preserved: original hardwood floors, 10' ceilings, two fireplaces, period trim and woodwork throughout. Includes a private, Charleston-style porch - perfect for outdoor living/entertaining. Spacious LR, Bonus Room and Den/Optional 3rd BR. Large eat-in KT. Two renovated BAs. Huge attic for storage. Dedicated parking in the back. Enjoy the peace and privacy of a home with the convenience of a condo.
Last Agent to Sell the Property
Bernie Kaminsky
Golf Realty, Inc License #191844 Listed on: 04/18/2017
Property Details
Home Type
- Multi-Family
Year Built
- Built in 1925
Lot Details
- 5,227
HOA Fees
- $70 Monthly HOA Fees
Parking
- Shared Driveway
Home Design
- Duplex
Interior Spaces
- 2 Full Bathrooms
- Fireplace
- Insulated Windows
- Wood Flooring
- Crawl Space
- Pull Down Stairs to Attic
Listing and Financial Details
- Assessor Parcel Number 123-075-24
Ownership History
Purchase Details
Home Financials for this Owner
Home Financials are based on the most recent Mortgage that was taken out on this home.Purchase Details
Home Financials for this Owner
Home Financials are based on the most recent Mortgage that was taken out on this home.Purchase Details
Home Financials for this Owner
Home Financials are based on the most recent Mortgage that was taken out on this home.Purchase Details
Home Financials for this Owner
Home Financials are based on the most recent Mortgage that was taken out on this home.Purchase Details
Purchase Details
Similar Homes in Charlotte, NC
Home Values in the Area
Average Home Value in this Area
Purchase History
| Date | Buyer | Sale Price | Title Company |
|---|---|---|---|
| Burgess Heather | $410,000 | None Available | |
| Melvin Parker B | $270,000 | Cardinal Title Center Llc | |
| Jensen Matthew | -- | None Available | |
| Jensen Matthew | $265,000 | -- | |
| Newton Michael N | $204,000 | -- | |
| Trull David A | $265,000 | -- |
Mortgage History
| Date | Status | Borrower | Loan Amount |
|---|---|---|---|
| Open | Burgess Heather | $328,000 | |
| Previous Owner | Melvin Parker B | $216,000 | |
| Previous Owner | Melvin Parker B | $216,000 | |
| Previous Owner | Jensen Matthew | $216,500 | |
| Previous Owner | Jensen Matthew | $217,500 | |
| Previous Owner | Jensen Matthew J | $35,000 | |
| Previous Owner | Jensen Matthew | $26,848 | |
| Previous Owner | Jensen Matthew | $212,000 | |
| Previous Owner | Newton Michael N | $100,000 | |
| Previous Owner | Newton Michael N | $30,000 | |
| Closed | Trull David A | $0 |
Property History
| Date | Event | Price | Change | Sq Ft Price |
|---|---|---|---|---|
| 06/02/2017 06/02/17 | Sold | $410,000 | -8.7% | $238 / Sq Ft |
| 04/28/2017 04/28/17 | Pending | -- | -- | -- |
| 04/18/2017 04/18/17 | For Sale | $449,000 | -- | $260 / Sq Ft |
Tax History Compared to Growth
Tax History
| Year | Tax Paid | Tax Assessment Tax Assessment Total Assessment is a certain percentage of the fair market value that is determined by local assessors to be the total taxable value of land and additions on the property. | Land | Improvement |
|---|---|---|---|---|
| 2023 | $4,376 | $577,672 | $0 | $577,672 |
| 2022 | $3,465 | $346,100 | $0 | $346,100 |
| 2021 | $3,454 | $346,100 | $0 | $346,100 |
| 2020 | $3,447 | $346,100 | $0 | $346,100 |
| 2019 | $3,431 | $346,100 | $0 | $346,100 |
| 2018 | $2,898 | $215,300 | $70,000 | $145,300 |
| 2017 | $2,850 | $215,300 | $70,000 | $145,300 |
| 2016 | $2,840 | $215,300 | $70,000 | $145,300 |
| 2015 | $2,829 | $215,300 | $70,000 | $145,300 |
| 2014 | $2,804 | $215,300 | $70,000 | $145,300 |
Agents Affiliated with this Home
-
B
Seller's Agent in 2017
Bernie Kaminsky
Golf Realty, Inc
-
Shivam Patel

Buyer's Agent in 2017
Shivam Patel
Patel Standard realty
(704) 315-1642
1 in this area
86 Total Sales
Map
Source: Canopy MLS (Canopy Realtor® Association)
MLS Number: CAR3272205
APN: 123-075-24
- 300 E Park Ave Unit 16
- 416 E Park Ave
- 413 E Worthington Ave
- 1517 Cleveland Ave Unit D
- 115 E Park Ave Unit 428
- 115 E Park Ave Unit 419
- 317 E Tremont Ave Unit 103
- 501 E Tremont Ave
- 1148 Thayer Glen Ct
- 1144 Thayer Glen Ct
- 1149 Thayer Glen Ct
- 1124 Thayer Glen Ct
- 1915 Winthrop Ave
- 2025 Euclid Ave
- 287 McDonald Ave Unit 23
- 2094 Euclid Ave Unit 3
- 801 Berkeley Ave
- 1620 S Tryon St
- 2125 Southend Dr Unit 320
- 2125 Southend Dr Unit 448
- 324 E Kingston Ave Unit C
- 324 E Kingston Ave Unit A
- 324 E Kingston Ave
- 322 E Kingston Ave
- 330 E Kingston Ave
- 330 E Kingston Ave Unit 3
- 1710 Euclid Ave Unit 2
- 1708 Euclid Ave Unit 1
- 318 E Kingston Ave
- 314 E Kingston Ave
- 1712 Euclid Ave
- 400 E Kingston Ave
- 325 E Kingston Ave Unit 301
- 325 E Kingston Ave Unit 323
- 325 E Kingston Ave
- 321 E Kingston Ave
- 329 E Kingston Ave
- 308 E Kingston Ave
- 317 E Kingston Ave
- 406 E Kingston Ave
