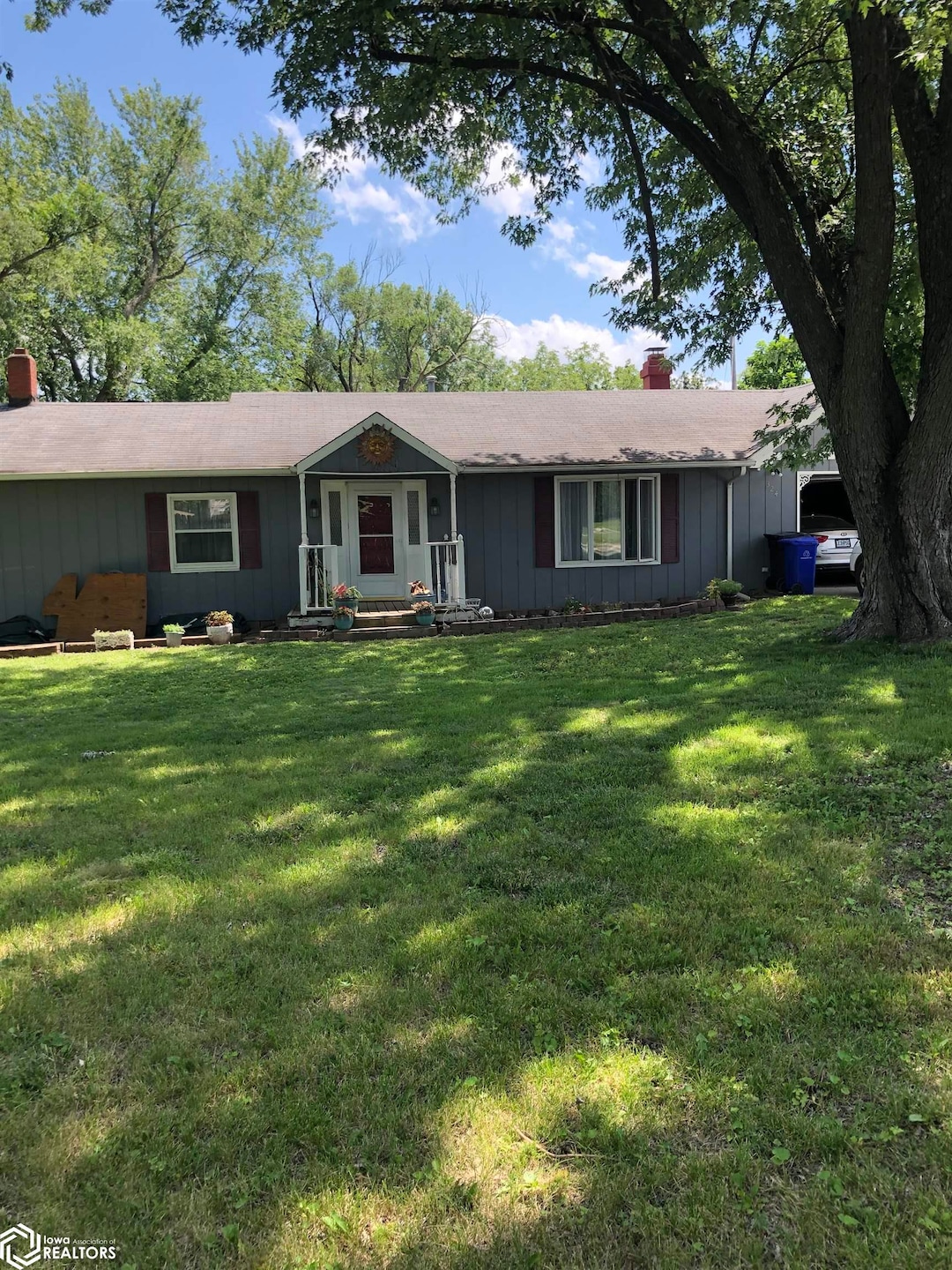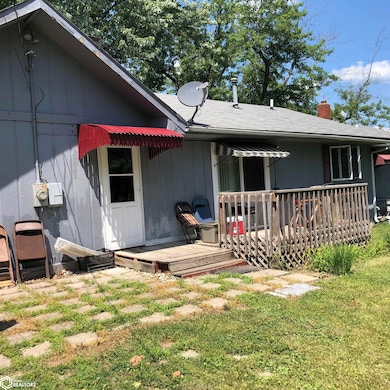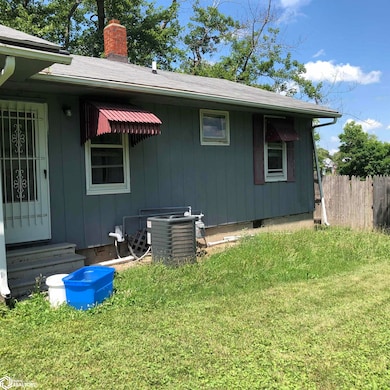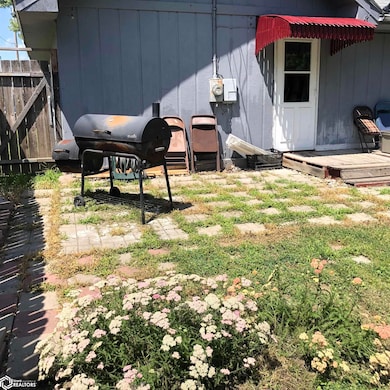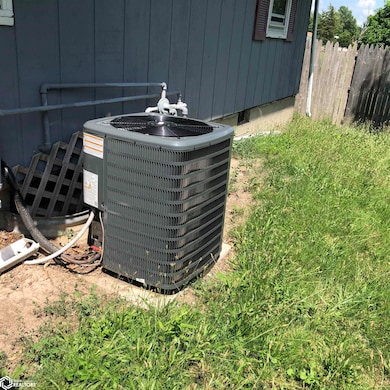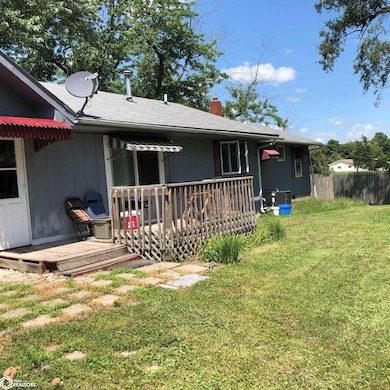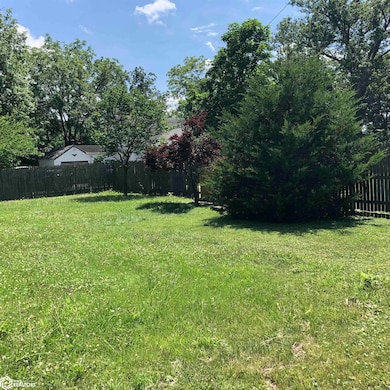
324 Elmdale Ave Ottumwa, IA 52501
Estimated payment $602/month
Highlights
- Very Popular Property
- Fireplace
- Forced Air Heating System
About This Home
This home is being sold "AS-IS". It is located in a very desireable Northside neighborhood, a short distance from Indian Hills . Unfortunately, the seller's disclosure correctly indicates that "The home suffered a collapse of the North wall in the partial basement, apparently due to a drainage issue". The "above grade" structure is undamaged and comes with an attached garage, fireplace and good sized bedrooms. There will be an estimate for repairing the wall available for you to review during the showing. The home comes with an attached garage, fireplace and good sized bedrooms. If you are a real estate investor who is not afraid of a little work, this home, once repaired, could easily generate $1,000 - $1,200/mo. be an excellent addition to your fleet of homes. Contact your favorite agent and schedule a showing today!
Listing Agent
RE/MAX Pride-Ottumwa Brokerage Phone: 641-683-3777 Listed on: 07/10/2025

Home Details
Home Type
- Single Family
Est. Annual Taxes
- $1,754
Year Built
- Built in 1954
Parking
- 1
Interior Spaces
- Fireplace
- Unfinished Basement
- Partial Basement
Additional Features
- Lot Dimensions are 90x150
- Forced Air Heating System
Map
Home Values in the Area
Average Home Value in this Area
Tax History
| Year | Tax Paid | Tax Assessment Tax Assessment Total Assessment is a certain percentage of the fair market value that is determined by local assessors to be the total taxable value of land and additions on the property. | Land | Improvement |
|---|---|---|---|---|
| 2024 | $1,754 | $95,640 | $11,250 | $84,390 |
| 2023 | $1,636 | $95,640 | $11,250 | $84,390 |
| 2022 | $1,664 | $77,350 | $11,250 | $66,100 |
| 2021 | $1,878 | $73,950 | $11,250 | $62,700 |
| 2020 | $1,598 | $70,930 | $11,250 | $59,680 |
| 2019 | $1,638 | $70,930 | $0 | $0 |
| 2018 | $1,586 | $70,930 | $0 | $0 |
| 2017 | $1,586 | $70,930 | $0 | $0 |
| 2016 | $1,630 | $73,901 | $0 | $0 |
| 2015 | $1,632 | $73,901 | $0 | $0 |
| 2014 | $1,608 | $73,901 | $0 | $0 |
Property History
| Date | Event | Price | Change | Sq Ft Price |
|---|---|---|---|---|
| 07/10/2025 07/10/25 | For Sale | $82,500 | +3.1% | $67 / Sq Ft |
| 07/19/2019 07/19/19 | Sold | $80,000 | -5.9% | $65 / Sq Ft |
| 06/04/2019 06/04/19 | Pending | -- | -- | -- |
| 04/15/2019 04/15/19 | For Sale | $85,000 | +15.6% | $69 / Sq Ft |
| 07/31/2018 07/31/18 | Sold | $73,500 | -11.4% | $60 / Sq Ft |
| 07/21/2018 07/21/18 | Pending | -- | -- | -- |
| 05/22/2018 05/22/18 | For Sale | $83,000 | -- | $67 / Sq Ft |
Purchase History
| Date | Type | Sale Price | Title Company |
|---|---|---|---|
| Warranty Deed | -- | -- | |
| Warranty Deed | $73,500 | -- | |
| Warranty Deed | $55,000 | None Available |
Mortgage History
| Date | Status | Loan Amount | Loan Type |
|---|---|---|---|
| Open | $77,600 | New Conventional | |
| Previous Owner | $72,168 | FHA |
Similar Homes in Ottumwa, IA
Source: NoCoast MLS
MLS Number: NOC6329577
APN: 007410220026000
- 2603 Kenwood St
- 000 Iowa 149
- 546 Crestview Ave
- 2639 Kenwood St
- 2633 Clearview St
- 417 Grandview Ave
- 216 Bryan Rd
- 2620 Marilyn Rd
- 0 E Rochester Rd
- 18 Schwartz Dr
- 7 Cedar Croft
- 101 W Alta Vista Ave
- 160 E Alta Vista Ave
- 151 W Alta Vista Ave
- 62 Schwartz Dr
- 506 Bryan Rd
- 1731 N Elm St
- 428 Bryan Rd
- 1805 N Ash St
- 71 Schwartz Dr
- 117 W Rochester Rd
- 530 Frank St
- 539 W 4th St
- 320 E Main St Unit 202
- 1321 Asbury Ave
- 722 Wildwood Dr
- 6 Friendly Ln
- 705 Church St Unit 1
- 313 S 3rd St Unit 1
- 18 N Main St Unit . 2
- 209 B Ave E Unit 1
- 310 N 1st St
- 327 N Market St Unit 327
- 200 N 28th St
- 608 G Ave W
- 809 W Grimes Ave
- 607 W Broadway Ave
- 105 N 5th St Unit 101
- 308 W Washington Ave Unit 2
- 406 N D St
