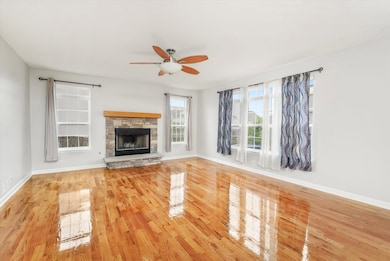
324 Fieldstone Dr Woodstock, IL 60098
Estimated payment $3,475/month
Highlights
- Home Theater
- Landscaped Professionally
- Wood Flooring
- Creekside Middle School Rated A-
- Recreation Room
- Home Office
About This Home
If it looks like new, it's because much of it is! This beautifully updated 4-bedroom, 2.5-bathroom home has been refreshed from top to bottom with new paint, carpet, flooring, bathrooms, and a brand-new roof. Located in a charming, walkable neighborhood just blocks from local schools, it's ready for your family to move in and enjoy. Step inside and discover a spacious kitchen that's ideal for any chef-perfect for entertaining or enjoying quiet meals at home. The cozy family room features a fireplace, adding warmth and charm to the heart of the home. Upstairs you'll find 4 spacious rooms including the master suite; which is a true retreat, featuring a generous layout designed for comfort and relaxation. Downstairs, the fully finished basement offers a creative haven with a built-in stage, complete with stage lighting and sound-a perfect space for imaginative play, performances, or transforming into your very own family theater and entertainment area. The home also boasts a 3-car garage with an EV charger outlet, fully paid-off solar panels that save you hundreds annually on electric bills. The outside has a beautiful view of protected conservation area and nice paver patio for gatherings once the party moves outdoors. This home has it all-modern updates, thoughtful features, and an unbeatable location. Don't miss your chance-come see it before it's gone!
Home Details
Home Type
- Single Family
Est. Annual Taxes
- $11,054
Year Built
- Built in 2008
Lot Details
- 9,148 Sq Ft Lot
- Lot Dimensions are 75x120
- Fenced
- Landscaped Professionally
HOA Fees
- $14 Monthly HOA Fees
Parking
- 3 Car Garage
- Driveway
- Parking Included in Price
Home Design
- Brick Exterior Construction
- Asphalt Roof
- Concrete Perimeter Foundation
Interior Spaces
- 3,798 Sq Ft Home
- 2-Story Property
- Ceiling Fan
- Wood Burning Fireplace
- Family Room with Fireplace
- Living Room
- Formal Dining Room
- Home Theater
- Home Office
- Recreation Room
- Carbon Monoxide Detectors
Kitchen
- Microwave
- Dishwasher
- Stainless Steel Appliances
Flooring
- Wood
- Carpet
Bedrooms and Bathrooms
- 4 Bedrooms
- 4 Potential Bedrooms
Laundry
- Laundry Room
- Dryer
- Washer
Basement
- Basement Fills Entire Space Under The House
- Sump Pump
Outdoor Features
- Patio
Schools
- Prairiewood Elementary School
- Creekside Middle School
- Woodstock High School
Utilities
- Forced Air Heating and Cooling System
- Heating System Uses Natural Gas
Community Details
- Mt Mckinley
Listing and Financial Details
- Homeowner Tax Exemptions
Map
Home Values in the Area
Average Home Value in this Area
Tax History
| Year | Tax Paid | Tax Assessment Tax Assessment Total Assessment is a certain percentage of the fair market value that is determined by local assessors to be the total taxable value of land and additions on the property. | Land | Improvement |
|---|---|---|---|---|
| 2024 | $11,054 | $127,974 | $15,653 | $112,321 |
| 2023 | $10,539 | $115,729 | $14,155 | $101,574 |
| 2022 | $9,971 | $102,706 | $12,562 | $90,144 |
| 2021 | $9,494 | $95,960 | $11,737 | $84,223 |
| 2020 | $9,152 | $91,182 | $11,153 | $80,029 |
| 2019 | $8,890 | $87,039 | $10,646 | $76,393 |
| 2018 | $7,899 | $76,867 | $12,144 | $64,723 |
| 2017 | $8,135 | $75,552 | $11,430 | $64,122 |
| 2016 | $7,853 | $68,226 | $10,583 | $57,643 |
| 2013 | -- | $55,780 | $8,855 | $46,925 |
Property History
| Date | Event | Price | Change | Sq Ft Price |
|---|---|---|---|---|
| 06/05/2025 06/05/25 | For Sale | $459,000 | -- | $121 / Sq Ft |
Purchase History
| Date | Type | Sale Price | Title Company |
|---|---|---|---|
| Interfamily Deed Transfer | -- | None Available | |
| Warranty Deed | $185,000 | Fidelity Natl Title | |
| Warranty Deed | $374,287 | First American Title Ins Co |
Mortgage History
| Date | Status | Loan Amount | Loan Type |
|---|---|---|---|
| Open | $300,900 | Credit Line Revolving | |
| Closed | $148,500 | New Conventional | |
| Closed | $171,500 | New Conventional | |
| Closed | $180,310 | FHA | |
| Previous Owner | $355,572 | Purchase Money Mortgage |
Similar Homes in Woodstock, IL
Source: Midwest Real Estate Data (MRED)
MLS Number: 12384045
APN: 13-17-452-003
- 3131 Braeburn Ct
- 999 Eastwood Dr
- 3319 Dean St
- 1601 Ginny Ln
- 1522 Fox Sedge Trail
- 2007 Edgewood Dr
- 1421 Portage Ln
- 308 Liberty Ln
- 1317 Winslow Cir
- 902 Bunker St
- 534 Desmond Dr
- 7 Galaxy Way
- LOT 7 Dillard Ct
- 523 Highland Ave
- 241 Hoy Ave
- 13915 Davis Rd
- Lot 13 Duncan Place
- 551 Leah Ln Unit 2B
- 608 Brown St
- 0000 Lake Shore Dr
- 2121 Willow Brooke Dr
- 1420 Commons Dr
- 1407 Oak Leaf Ln
- 411 Leah Ln
- 717 Irving Ave
- 765 Washington St
- 1186 Greenwood Cir Unit 9D
- 1526 N Seminary Ave
- 638 Saint Johns Rd
- 1600 North Ave Unit 6
- 331 Charlotte Ave
- 95 Pine Ct
- 130-160 W Woodstock St
- 9425 Rainsford Dr
- 91 Pomeroy Ave
- 174 S Mchenry Ave
- 93 Elmhurst St Unit 2
- 2422 Claremont Ln
- 2115 Pembridge Dr
- 951 Golf Course






