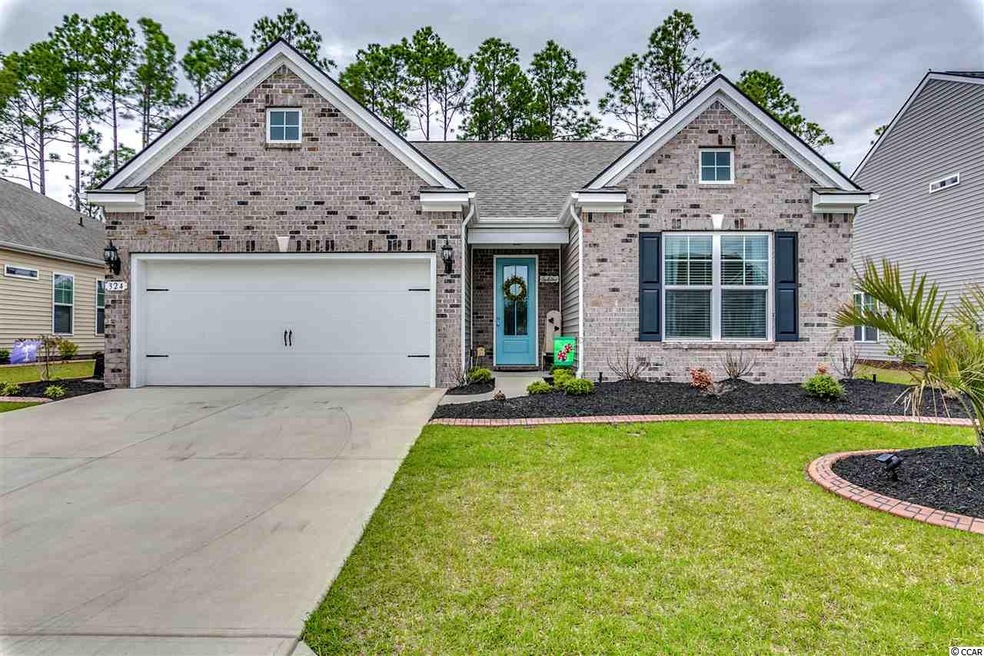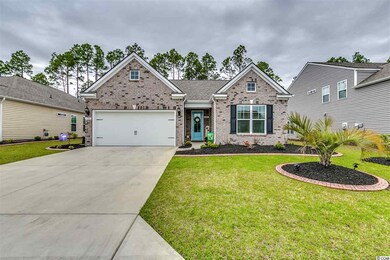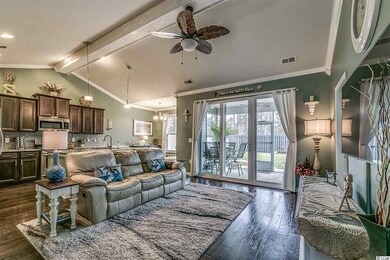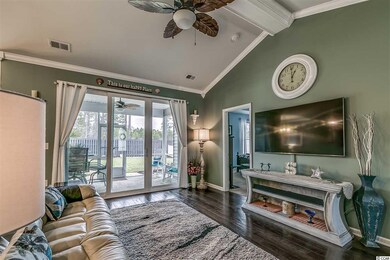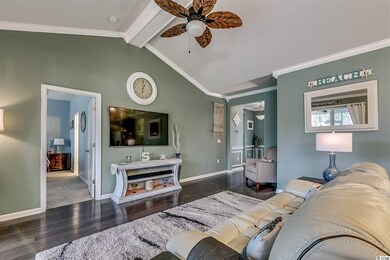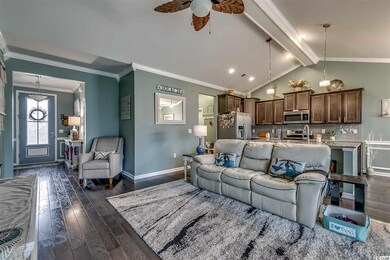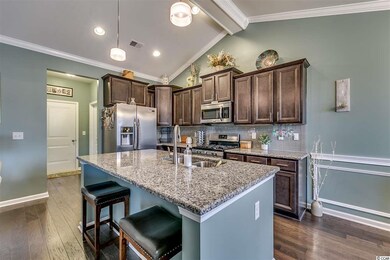
324 Firenze Loop Myrtle Beach, SC 29579
Highlights
- Clubhouse
- Vaulted Ceiling
- Ranch Style House
- River Oaks Elementary School Rated A
- Soaking Tub and Shower Combination in Primary Bathroom
- Solid Surface Countertops
About This Home
As of December 2023This welcoming home is only 1 1/2 years old with tons of upgrades. Custom paint throughout home. Kitchen has granite counter tops, stainless steel appliances with gas range, and pantry. Hardwood flooring throughout main areas of home with tile in baths and laundry. Bedrooms do have carpet and ceiling fans. Crown molding, chair rail and custom beam accent the main living area. Yard is fenced with a custom patio, irrigation and curb scaping. Community has 2 pools, hot tub, lazy river, 2,000 sq. ft. fitness center, game room, 24 seat movie theater, 2 tennis courts, 10 miles of walking trails and sidewalks, 40 acres of lakes you can fish in, and 88 acres of conservation.This home has it all and it won't last long! All information should be verified and approved by buyer. Square footage is approximate and not guaranteed. Buyer is responsible for verification.
Last Agent to Sell the Property
Holly Markt
INNOVATE Real Estate Listed on: 07/17/2018

Home Details
Home Type
- Single Family
Est. Annual Taxes
- $1,289
Year Built
- Built in 2016
Lot Details
- Fenced
- Rectangular Lot
HOA Fees
- $113 Monthly HOA Fees
Parking
- 2 Car Attached Garage
Home Design
- Ranch Style House
- Brick Exterior Construction
- Slab Foundation
- Wood Frame Construction
- Vinyl Siding
- Tile
Interior Spaces
- 1,408 Sq Ft Home
- Vaulted Ceiling
- Ceiling Fan
- Window Treatments
- Entrance Foyer
- Combination Kitchen and Dining Room
- Screened Porch
- Carpet
- Pull Down Stairs to Attic
Kitchen
- Breakfast Bar
- Range<<rangeHoodToken>>
- <<microwave>>
- Dishwasher
- Stainless Steel Appliances
- Solid Surface Countertops
- Disposal
Bedrooms and Bathrooms
- 3 Bedrooms
- Split Bedroom Floorplan
- Linen Closet
- Bathroom on Main Level
- 2 Full Bathrooms
- Dual Vanity Sinks in Primary Bathroom
- Soaking Tub and Shower Combination in Primary Bathroom
Laundry
- Laundry Room
- Washer and Dryer Hookup
Home Security
- Storm Doors
- Fire and Smoke Detector
Schools
- River Oaks Elementary School
- Ten Oaks Middle School
- Carolina Forest High School
Utilities
- Central Heating and Cooling System
- Cooling System Powered By Gas
- Heating System Uses Gas
- Underground Utilities
- Gas Water Heater
- Phone Available
- Cable TV Available
Additional Features
- Patio
- Outside City Limits
Community Details
Overview
- Association fees include legal and accounting, pool service, recreation facilities, trash pickup
- The community has rules related to fencing, allowable golf cart usage in the community
Amenities
- Clubhouse
Recreation
- Tennis Courts
- Community Pool
Ownership History
Purchase Details
Purchase Details
Home Financials for this Owner
Home Financials are based on the most recent Mortgage that was taken out on this home.Purchase Details
Home Financials for this Owner
Home Financials are based on the most recent Mortgage that was taken out on this home.Similar Homes in Myrtle Beach, SC
Home Values in the Area
Average Home Value in this Area
Purchase History
| Date | Type | Sale Price | Title Company |
|---|---|---|---|
| Warranty Deed | -- | -- | |
| Warranty Deed | $314,000 | -- | |
| Warranty Deed | $230,000 | -- |
Mortgage History
| Date | Status | Loan Amount | Loan Type |
|---|---|---|---|
| Previous Owner | $235,500 | New Conventional | |
| Previous Owner | $168,000 | New Conventional |
Property History
| Date | Event | Price | Change | Sq Ft Price |
|---|---|---|---|---|
| 12/18/2023 12/18/23 | Sold | $314,000 | -1.6% | $223 / Sq Ft |
| 11/06/2023 11/06/23 | Price Changed | $319,000 | -6.2% | $227 / Sq Ft |
| 10/16/2023 10/16/23 | Price Changed | $340,000 | -2.9% | $241 / Sq Ft |
| 07/10/2023 07/10/23 | Price Changed | $349,999 | -4.1% | $249 / Sq Ft |
| 06/29/2023 06/29/23 | For Sale | $365,000 | +58.7% | $259 / Sq Ft |
| 08/23/2018 08/23/18 | Sold | $230,000 | -2.5% | $163 / Sq Ft |
| 07/17/2018 07/17/18 | For Sale | $236,000 | -- | $168 / Sq Ft |
Tax History Compared to Growth
Tax History
| Year | Tax Paid | Tax Assessment Tax Assessment Total Assessment is a certain percentage of the fair market value that is determined by local assessors to be the total taxable value of land and additions on the property. | Land | Improvement |
|---|---|---|---|---|
| 2024 | $1,289 | $9,390 | $2,280 | $7,110 |
| 2023 | $1,289 | $9,390 | $2,280 | $7,110 |
| 2021 | $978 | $9,393 | $2,281 | $7,112 |
| 2020 | $861 | $9,393 | $2,281 | $7,112 |
| 2019 | $2,934 | $14,089 | $3,421 | $10,668 |
| 2018 | $783 | $12,358 | $3,106 | $9,252 |
Agents Affiliated with this Home
-
Nicole 'Nikki' Russo

Seller's Agent in 2023
Nicole 'Nikki' Russo
S.H. June & Associates, LLC
(609) 617-8326
7 in this area
74 Total Sales
-
Bryant Evans

Buyer's Agent in 2023
Bryant Evans
RE/MAX
(702) 553-6601
13 in this area
283 Total Sales
-
H
Seller's Agent in 2018
Holly Markt
INNOVATE Real Estate
-
Jennifer Deer
J
Seller Co-Listing Agent in 2018
Jennifer Deer
INNOVATE Real Estate
(843) 283-1824
3 in this area
33 Total Sales
-
Joanne Paskewich

Buyer's Agent in 2018
Joanne Paskewich
Shoreline Realty
(843) 333-2215
8 in this area
133 Total Sales
Map
Source: Coastal Carolinas Association of REALTORS®
MLS Number: 1814978
APN: 41712010056
- 308 Firenze Loop
- 351 Firenze Loop
- 656 Pistoia Ln Unit Bella Unit 304
- 636 Pistoia Ln Unit 636
- 3210 Volterra Way
- 3334 Volterra Way Unit 3334
- 5716 Lombardia Cir
- 834 Arezzo Way Unit 834
- 469 Magnolia Terrace Dr Unit St Phillips; Lot 317
- 473 Magnolia Terrace Dr Unit Litchfield Lot 318
- 477 Magnolia Terrace Dr
- 4339 Dew Ct N
- 481 Magnolia Terrace Dr
- 493 Magnolia Terrace Dr Unit Lot 323
- 480 Magnolia Terrace Dr Unit Litchfield Lot 301
- 507 Magnolia Terrace Dr Unit Litchfield Lot 326
- 506 Magnolia Terrace Dr Unit Litchfield Lot 306
- 5231 Casentino Ct
- 515 Magnolia Terrace Dr Unit Litchfield Lot 328
- 5230 Piemonte Ln
