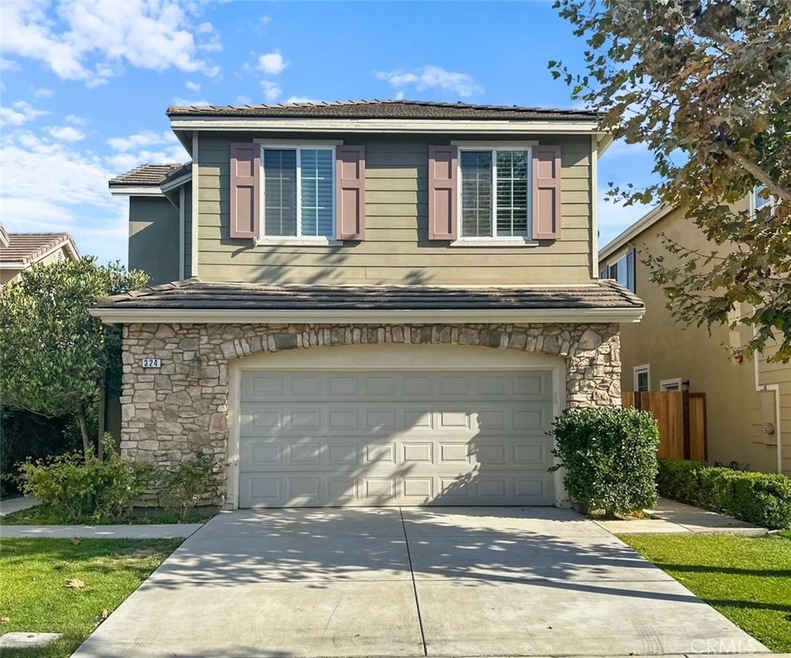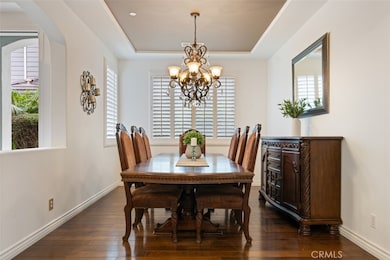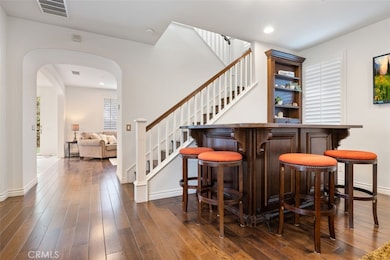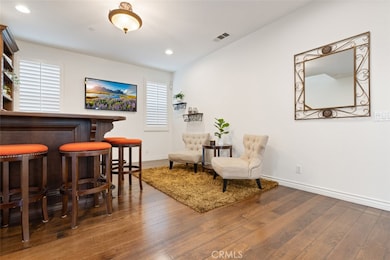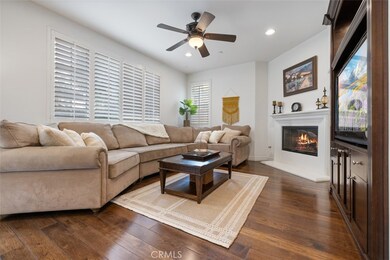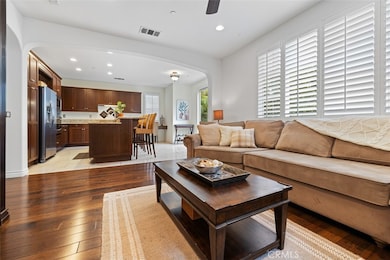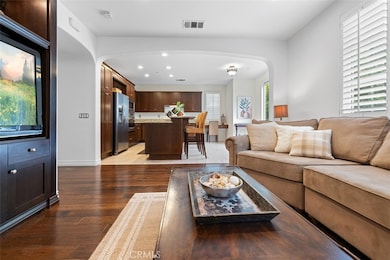
324 Gulf Stream Way Costa Mesa, CA 92627
Highlights
- Solar Power System
- Primary Bedroom Suite
- Open Floorplan
- Costa Mesa High School Rated A-
- Updated Kitchen
- Cape Cod Architecture
About This Home
As of January 2025Just a short stroll across the Bay Street Bridge from Eastside Costa Mesa, you’ll discover the charming Cape Cod community of The Bungalows at Bay Street. This delightful enclave of single-family homes, built in 2006, invites you to experience a blend of modern comfort and classic elegance.
With 2,575 sq ft of thoughtfully designed space, this expansive home is perfect for gatherings with family and friends. Host memorable dinners in the inviting separate dining room, or unwind in the cozy great room by the fire. The grand kitchen, which opens up to a lovely patio, is a chef's dream, complete with a built-in BBQ and low-maintenance yard—ideal for summer cookouts and outdoor fun.
You’ll appreciate the beautiful upgrades throughout, including arched doorways, rich hardwood floors, crown molding, and plantation shutters that add a touch of sophistication. Bring your personal style to this wonderful canvas, and make it truly your own! Solar panels provide extra efficiency with reduced electric bills and there is an EV charger ready to go in the garage for your electric vehicle.
Plus, enjoy the convenience of living near award-winning schools, the scenic Back Bay, and the vibrant Triangle and beaches, all just minutes away. Don’t miss out on the chance to make this dream home yours—come preview it today!
Last Agent to Sell the Property
The L3 Brokerage Phone: 714-309-1707 License #01982039
Home Details
Home Type
- Single Family
Est. Annual Taxes
- $9,627
Year Built
- Built in 2006
Lot Details
- 3,920 Sq Ft Lot
- Property fronts a private road
- Landscaped
- Rectangular Lot
- Level Lot
- Front and Back Yard Sprinklers
- Back and Front Yard
HOA Fees
- $155 Monthly HOA Fees
Parking
- 2 Car Attached Garage
- Parking Available
- Single Garage Door
- Driveway
Home Design
- Cape Cod Architecture
- Turnkey
- Planned Development
- Slab Foundation
- Lap Siding
- Stone Veneer
- Stucco
Interior Spaces
- 2,575 Sq Ft Home
- 2-Story Property
- Open Floorplan
- Built-In Features
- Dry Bar
- Cathedral Ceiling
- Ceiling Fan
- Recessed Lighting
- Fireplace With Gas Starter
- Double Pane Windows
- Plantation Shutters
- Window Screens
- Formal Entry
- Family Room with Fireplace
- Family Room Off Kitchen
- Living Room
- Formal Dining Room
- Loft
- Neighborhood Views
- Fire and Smoke Detector
Kitchen
- Updated Kitchen
- Open to Family Room
- Eat-In Kitchen
- Breakfast Bar
- Built-In Range
- Range Hood
- Microwave
- Dishwasher
- Kitchen Island
- Granite Countertops
- Disposal
Flooring
- Wood
- Tile
Bedrooms and Bathrooms
- 4 Bedrooms
- All Upper Level Bedrooms
- Primary Bedroom Suite
- Walk-In Closet
- Jack-and-Jill Bathroom
- Dual Vanity Sinks in Primary Bathroom
- Soaking Tub
- Bathtub with Shower
- Walk-in Shower
- Exhaust Fan In Bathroom
- Closet In Bathroom
Laundry
- Laundry Room
- Laundry on upper level
- Dryer
- Washer
Eco-Friendly Details
- Solar Power System
- Solar Heating System
Outdoor Features
- Exterior Lighting
- Rain Gutters
Location
- Property is near a park
- Suburban Location
Utilities
- Cooling System Powered By Gas
- Forced Air Heating and Cooling System
- Heating System Uses Natural Gas
- Natural Gas Connected
- Water Heater
- Phone Available
- Cable TV Available
Listing and Financial Details
- Tax Lot 8
- Tax Tract Number 16694
- Assessor Parcel Number 41925131
Community Details
Overview
- The Bungalows At Bay Street Association, Phone Number (949) 491-1444
- Nexus Smart Communications HOA
Amenities
- Community Barbecue Grill
Recreation
- Community Playground
- Bike Trail
Ownership History
Purchase Details
Home Financials for this Owner
Home Financials are based on the most recent Mortgage that was taken out on this home.Purchase Details
Home Financials for this Owner
Home Financials are based on the most recent Mortgage that was taken out on this home.Purchase Details
Home Financials for this Owner
Home Financials are based on the most recent Mortgage that was taken out on this home.Map
Similar Homes in Costa Mesa, CA
Home Values in the Area
Average Home Value in this Area
Purchase History
| Date | Type | Sale Price | Title Company |
|---|---|---|---|
| Grant Deed | $1,500,000 | First American Title | |
| Grant Deed | $645,000 | Lawyers Title | |
| Grant Deed | $804,500 | First American Title Ins Co |
Mortgage History
| Date | Status | Loan Amount | Loan Type |
|---|---|---|---|
| Open | $435,000 | New Conventional | |
| Previous Owner | $748,500 | New Conventional | |
| Previous Owner | $588,000 | New Conventional | |
| Previous Owner | $516,000 | New Conventional | |
| Previous Owner | $120,661 | Stand Alone Second | |
| Previous Owner | $643,528 | New Conventional |
Property History
| Date | Event | Price | Change | Sq Ft Price |
|---|---|---|---|---|
| 01/17/2025 01/17/25 | Sold | $1,500,000 | -3.2% | $583 / Sq Ft |
| 10/17/2024 10/17/24 | Price Changed | $1,550,000 | 0.0% | $602 / Sq Ft |
| 10/17/2024 10/17/24 | For Sale | $1,550,000 | -- | $602 / Sq Ft |
Tax History
| Year | Tax Paid | Tax Assessment Tax Assessment Total Assessment is a certain percentage of the fair market value that is determined by local assessors to be the total taxable value of land and additions on the property. | Land | Improvement |
|---|---|---|---|---|
| 2024 | $9,627 | $794,266 | $411,311 | $382,955 |
| 2023 | $9,280 | $778,693 | $403,246 | $375,447 |
| 2022 | $8,897 | $763,425 | $395,339 | $368,086 |
| 2021 | $8,589 | $748,456 | $387,587 | $360,869 |
| 2020 | $8,493 | $740,782 | $383,613 | $357,169 |
| 2019 | $8,313 | $726,257 | $376,091 | $350,166 |
| 2018 | $8,147 | $712,017 | $368,717 | $343,300 |
| 2017 | $8,009 | $698,056 | $361,487 | $336,569 |
| 2016 | $7,837 | $684,369 | $354,399 | $329,970 |
| 2015 | $7,762 | $674,090 | $349,076 | $325,014 |
| 2014 | $7,586 | $660,886 | $342,238 | $318,648 |
Source: California Regional Multiple Listing Service (CRMLS)
MLS Number: OC24205385
APN: 419-251-31
- 1973 Newport Blvd Unit 50
- 1973 Newport Blvd Unit 3
- 1973 Newport Blvd Unit 27
- 1973 Newport Blvd Unit 17
- 330 Ford Rd
- 260 Victoria St Unit 29
- 2077 Orange Ave
- 290 Victoria St Unit 19
- 290 Victoria St Unit 31
- 401 Bernard St Unit 407
- 2019 Orange Ave
- 135 Walnut St
- 2168 Biscayne Springs
- 345 Avocado St Unit 201B
- 345 Avocado St Unit B3
- 2110 Orange Ave
- 2145 Orange Ave
- 2096 Caleigh Ln
- 223 Robinhood Place
- 409 Bryson Springs
