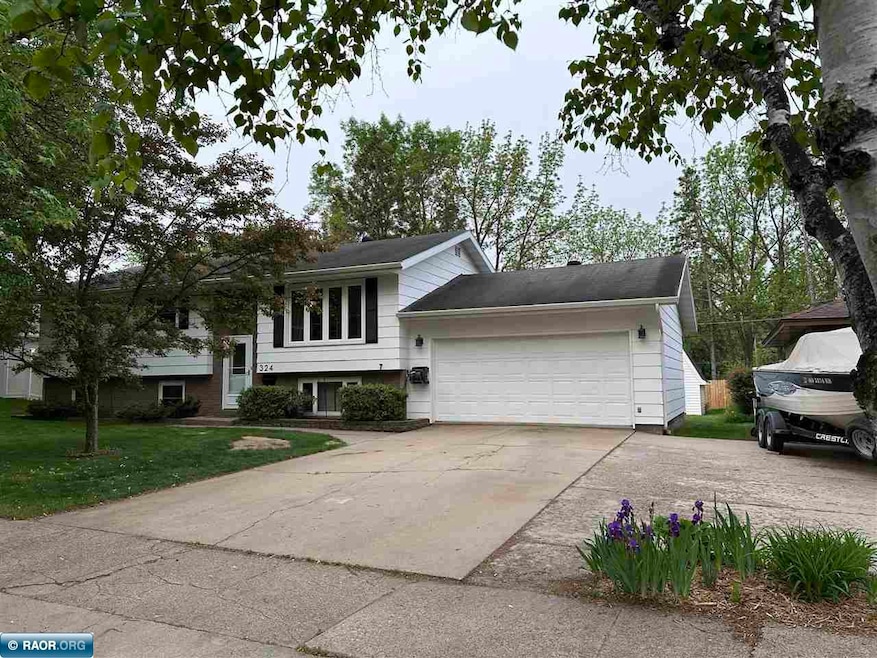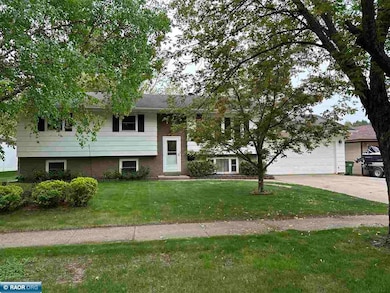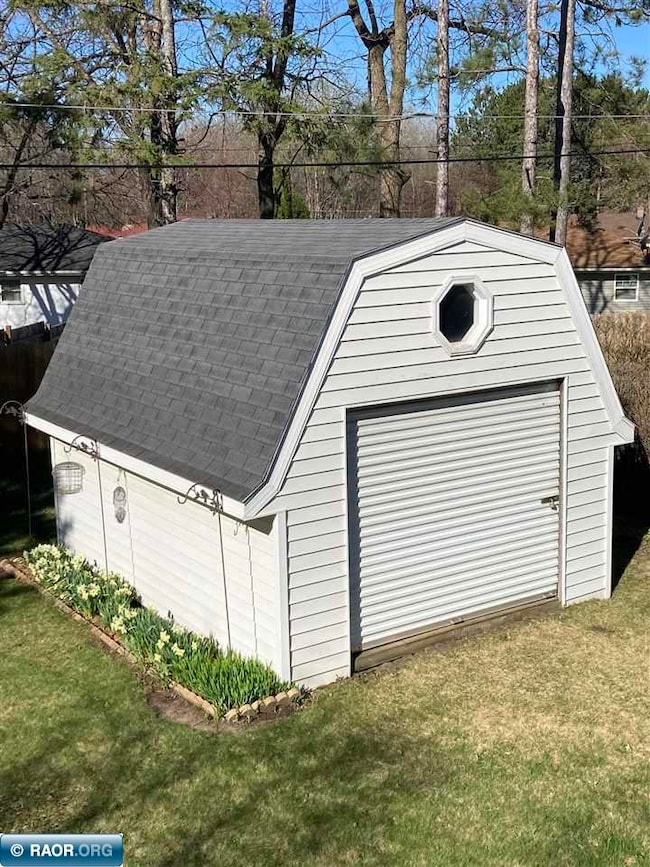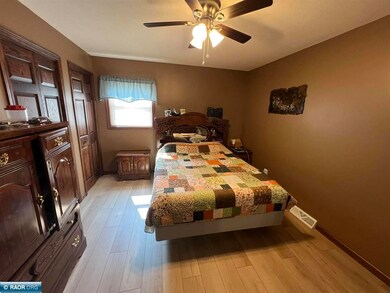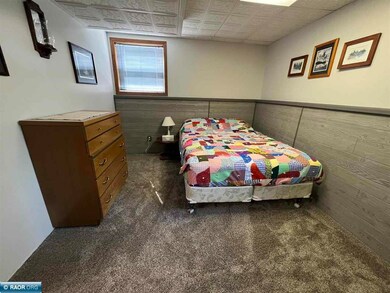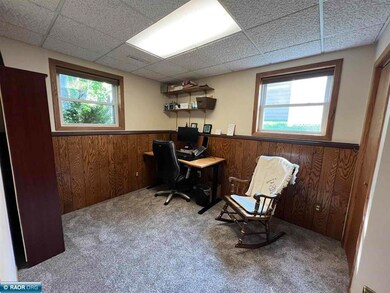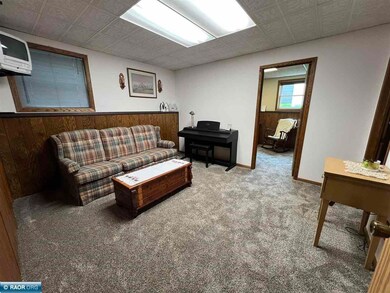
324 Highland Dr Hibbing, MN 55746
Estimated payment $1,739/month
About This Home
Beautiful 3 bedroom home in a very desirable Hibbing location. Main level has an updated eat-in kitchen with oak cabinetry and quartz counter tops and a walk out to a large deck for entertaining. Lower level has a very cozy rec room with a gas fireplace, two more bedrooms that a just shy of having fully egressed windows, an additional living room area, a full bathroom, and a laundry room. Additional amenities include central air and a 12x16 storage shed in the back yard.
Map
Home Details
Home Type
Single Family
Est. Annual Taxes
$2,106
Year Built
1970
Lot Details
0
Listing Details
- Class: Residential
- Construction: Wood Frame
- Heat: Gas, Forced Air
- Lower Level Bathrooms: 1
- Lower Level Bedrooms: 2
- Lvt Date: 06/08/2025
- Main Level Bathrooms: .7
- Number Of Bedrooms: 3
- Parcel Code Number: 140-0107-00450
- Patioporch: Deck
- Percent Of Bsmnt Finished: 90
- Real Estate Tax: 2106
- Style: Bi-Level
- Total Above Grade Sq Ft: 1130
- Type: Residential
- Year Built: 1970
- Special Features: None
- Property Sub Type: Detached
Interior Features
- Total Finished Sq Ft: 2147
- Bedroom 1: Size: 14x11, On Level: Main
- Total Bathrooms: 1.7
- Basement: Block, Full
- Bedroom 2: Size: 13x10, On Level: Main
- Bedroom 3: Size: 10x10, On Level: Main
- Fireplace: 1 Fireplace, Gas Log
- Kitchen: Size: 21x11, On Level: Main
- Living Room: Size: 17x14, On Level: Main
- Lower Level Sq Ft: 1130
- Main Level Bedrooms: 3
- Main Level Sq Ft: 1130
- Other Room 2: 2nd liv rm, Size: 13x11, On Level: Lower
- Other Room 3: den/bed, Size: 13x10, On Level: Lower
- Rec Room: Size: 23x11, On Level: Lower
Exterior Features
- Roof: Asphalt, Shingle
Garage/Parking
- Garage: 2 Stalls, Attached
- Garage Capacity: 2
- Garage Size: 20x24
Utilities
- Cooling: Central
- Utilities: City Water, City Sewer
- Water Heater: Gas
Schools
- School District: Hibbing #701
Lot Info
- Lot Size: Dimensions: 125x75
- Number Of Acres: 0.21
- Zoning: res
Home Values in the Area
Average Home Value in this Area
Tax History
| Year | Tax Paid | Tax Assessment Tax Assessment Total Assessment is a certain percentage of the fair market value that is determined by local assessors to be the total taxable value of land and additions on the property. | Land | Improvement |
|---|---|---|---|---|
| 2023 | $2,106 | $212,900 | $15,500 | $197,400 |
| 2022 | $2,056 | $190,500 | $14,100 | $176,400 |
| 2021 | $2,040 | $153,800 | $12,900 | $140,900 |
| 2020 | $2,018 | $153,800 | $12,900 | $140,900 |
| 2019 | $1,720 | $153,800 | $12,900 | $140,900 |
| 2018 | $1,844 | $140,500 | $12,900 | $127,600 |
| 2017 | $1,800 | $148,500 | $20,300 | $128,200 |
| 2016 | $1,754 | $148,500 | $20,300 | $128,200 |
| 2015 | $1,764 | $124,600 | $17,000 | $107,600 |
| 2014 | $1,764 | $124,600 | $17,000 | $107,600 |
Property History
| Date | Event | Price | Change | Sq Ft Price |
|---|---|---|---|---|
| 06/08/2025 06/08/25 | For Sale | $279,500 | -- | $247 / Sq Ft |
Purchase History
| Date | Type | Sale Price | Title Company |
|---|---|---|---|
| Warranty Deed | $149,900 | -- |
Mortgage History
| Date | Status | Loan Amount | Loan Type |
|---|---|---|---|
| Closed | $84,000 | New Conventional | |
| Closed | $100,000 | Purchase Money Mortgage |
Similar Homes in Hibbing, MN
Source: Range Association of REALTORS®
MLS Number: 148491
APN: 140010700450
