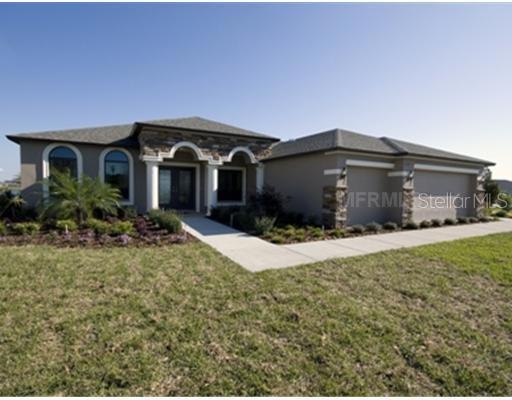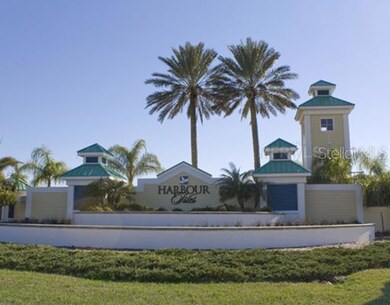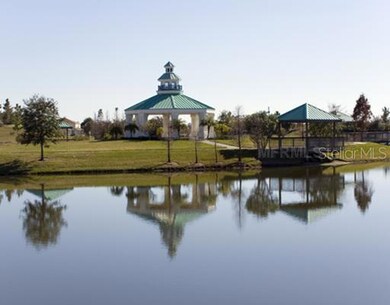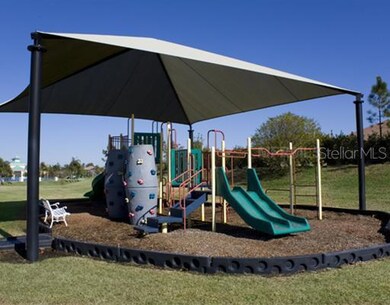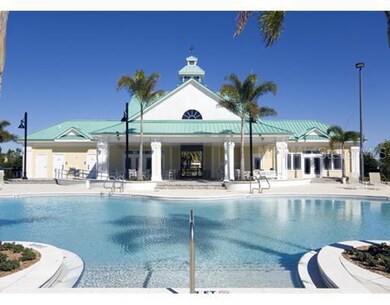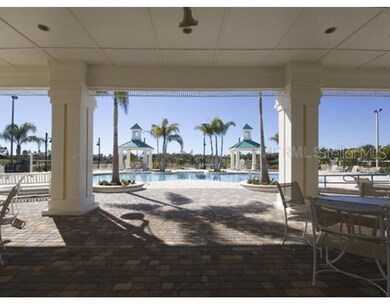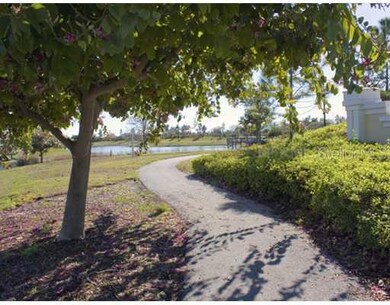
324 Hope Bay Loop Apollo Beach, FL 33572
Highlights
- Fitness Center
- Fishing
- 0.45 Acre Lot
- Newly Remodeled
- Pond View
- Deck
About This Home
As of September 2018BEAUTIFUL OPEN PLAN. 5 BEDROOMS/RETREAT, 3 FULL BATHS, 3-CAR GARAGE, 18" TILE THROUGHOUT, GRANITE KITCHEN, 42" CABINETS WITH CROWN MOLDING, STAINLESS STEEL APPLIANCES & WINE COOLER, RECESSED CAN LIGHTING, RAISED VANITIES, CORIAN BATHS WITHINTEGRATED SINKS, GARDEN TUB, HUGE MASTER SUITE WITH SITTING AREA, 2 LARGE, QUAL-SIZE WALK-IN CLOSETS, COVERED LANAI OVERLOOKING POND, PRE-WIRE SURROUND SOUND, IRRIGATION SYSTEM ALL AROUND WITH TIMER, LARGE LOT, PLUS SO MUCH MORE.
Home Details
Home Type
- Single Family
Est. Annual Taxes
- $3,313
Year Built
- Built in 2011 | Newly Remodeled
Lot Details
- 0.45 Acre Lot
- Lot Dimensions are 98.0x125.0
- Irrigation
- Landscaped with Trees
- Property is zoned PD
HOA Fees
- $7 Monthly HOA Fees
Parking
- 3 Car Attached Garage
Home Design
- Home in Pre-Construction
- Contemporary Architecture
- Slab Foundation
- Shingle Roof
- Block Exterior
- Stucco
Interior Spaces
- 2,922 Sq Ft Home
- High Ceiling
- Sliding Doors
- Entrance Foyer
- Family Room Off Kitchen
- Separate Formal Living Room
- Formal Dining Room
- Bonus Room
- Inside Utility
- Pond Views
- Fire and Smoke Detector
Kitchen
- Eat-In Kitchen
- Range
- Microwave
- Dishwasher
- Stone Countertops
- Disposal
Flooring
- Carpet
- Ceramic Tile
Bedrooms and Bathrooms
- 5 Bedrooms
- Split Bedroom Floorplan
- Walk-In Closet
- 3 Full Bathrooms
Eco-Friendly Details
- Energy-Efficient Insulation
Outdoor Features
- Deck
- Covered patio or porch
Schools
- Cypress Creek Elementary School
- Shields Middle School
- Lennard High School
Utilities
- Central Heating and Cooling System
- Electric Water Heater
- High Speed Internet
- Cable TV Available
Listing and Financial Details
- Visit Down Payment Resource Website
- Legal Lot and Block 000120 / 000009
- Assessor Parcel Number U-33-31-19-95J-000009-00012.0
- $2,180 per year additional tax assessments
Community Details
Overview
- Harbour Isles Subdivision
- Leased Association Recreation
- The community has rules related to deed restrictions
Recreation
- Community Playground
- Fitness Center
- Community Pool
- Fishing
Ownership History
Purchase Details
Purchase Details
Home Financials for this Owner
Home Financials are based on the most recent Mortgage that was taken out on this home.Purchase Details
Home Financials for this Owner
Home Financials are based on the most recent Mortgage that was taken out on this home.Similar Homes in the area
Home Values in the Area
Average Home Value in this Area
Purchase History
| Date | Type | Sale Price | Title Company |
|---|---|---|---|
| Special Warranty Deed | -- | Stewart Title Guaranty Co | |
| Warranty Deed | $320,000 | Stewart Title Company | |
| Special Warranty Deed | $225,000 | Bayshore Title |
Mortgage History
| Date | Status | Loan Amount | Loan Type |
|---|---|---|---|
| Previous Owner | $229,591 | New Conventional |
Property History
| Date | Event | Price | Change | Sq Ft Price |
|---|---|---|---|---|
| 09/13/2018 09/13/18 | Sold | $320,000 | -1.5% | $114 / Sq Ft |
| 08/15/2018 08/15/18 | Pending | -- | -- | -- |
| 08/03/2018 08/03/18 | Price Changed | $325,000 | -1.5% | $116 / Sq Ft |
| 07/13/2018 07/13/18 | Price Changed | $330,000 | -1.5% | $118 / Sq Ft |
| 06/26/2018 06/26/18 | For Sale | $335,000 | +48.9% | $120 / Sq Ft |
| 06/16/2014 06/16/14 | Off Market | $225,000 | -- | -- |
| 03/16/2012 03/16/12 | Sold | $225,000 | 0.0% | $77 / Sq Ft |
| 01/04/2012 01/04/12 | Pending | -- | -- | -- |
| 07/15/2011 07/15/11 | For Sale | $225,000 | -- | $77 / Sq Ft |
Tax History Compared to Growth
Tax History
| Year | Tax Paid | Tax Assessment Tax Assessment Total Assessment is a certain percentage of the fair market value that is determined by local assessors to be the total taxable value of land and additions on the property. | Land | Improvement |
|---|---|---|---|---|
| 2024 | $10,787 | $438,985 | $123,808 | $315,177 |
| 2023 | $10,168 | $417,690 | $123,808 | $293,882 |
| 2022 | $9,376 | $378,793 | $96,295 | $282,498 |
| 2021 | $8,374 | $300,365 | $79,099 | $221,266 |
| 2020 | $7,813 | $274,955 | $75,660 | $199,295 |
| 2019 | $7,776 | $273,226 | $68,782 | $204,444 |
| 2018 | $6,066 | $219,883 | $0 | $0 |
| 2017 | $6,017 | $239,026 | $0 | $0 |
| 2016 | $5,985 | $210,930 | $0 | $0 |
| 2015 | $6,039 | $209,464 | $0 | $0 |
| 2014 | $6,260 | $207,802 | $0 | $0 |
| 2013 | -- | $204,731 | $0 | $0 |
Agents Affiliated with this Home
-
Andrew Duncan

Seller's Agent in 2018
Andrew Duncan
LPT REALTY LLC
(813) 359-8990
12 in this area
1,973 Total Sales
-
Stellar Non-Member Agent
S
Buyer's Agent in 2018
Stellar Non-Member Agent
FL_MFRMLS
-
Rod White
R
Seller's Agent in 2012
Rod White
BUILDERS SERVICES, INC.
(813) 855-0268
216 Total Sales
Map
Source: Stellar MLS
MLS Number: T2479079
APN: U-33-31-19-95J-000009-00012.0
- 347 Cockle Shell Loop
- 303 Cockle Shell Loop
- 228 Star Shell Dr
- 5460 Sandy Shell Dr
- 5457 Sandy Shell Dr
- 5425 Rainwood Meadows Dr
- 5426 Rainwood Meadows Dr
- 5304 Sandy Shell Dr
- 5220 Butterfly Shell Dr
- 5432 Rainwood Meadows Dr
- 211 Royal Bonnet Dr
- 5410 Amaryllis Garden St
- 309 Royal Bonnet Dr
- 317 Royal Bonnet Dr
- 5522 Appleton Shore Dr
- 5208 Dandelion St
- 5511 Rainwood Meadows Dr
- 5424 Hammock View Ln
- 5430 Amaryllis Garden St
- 5409 Conch Shell Place
