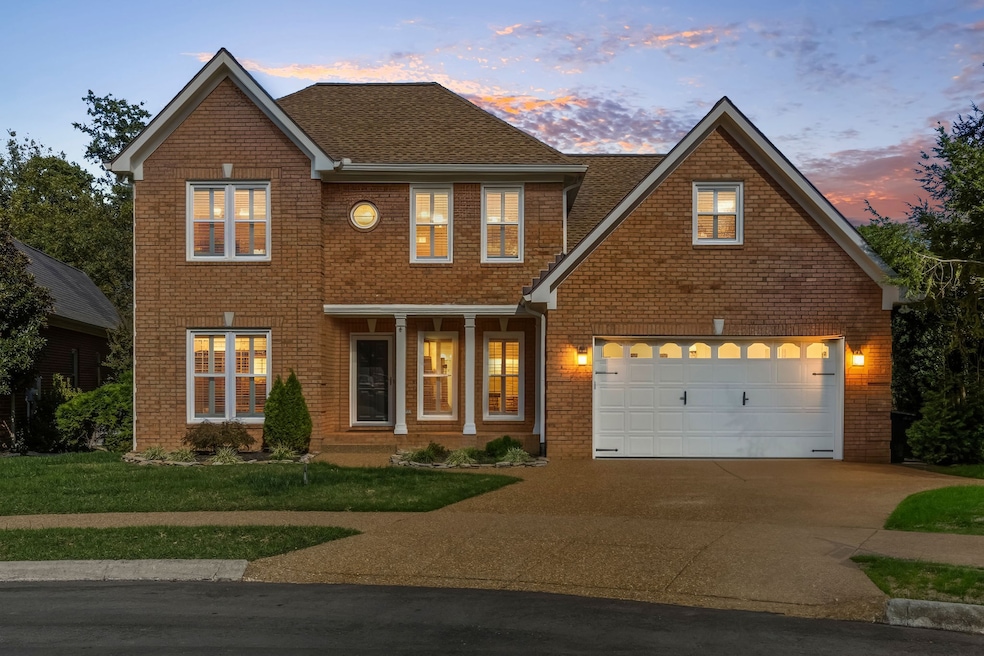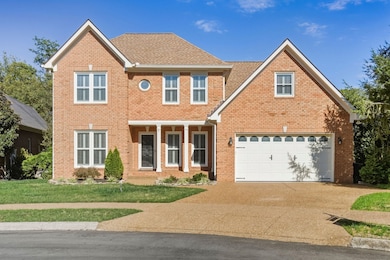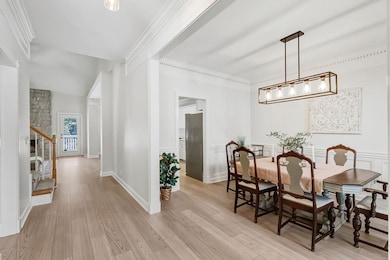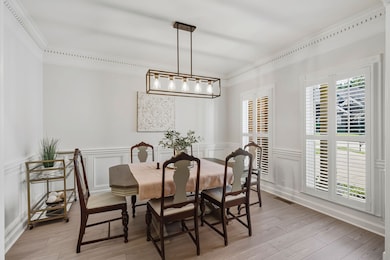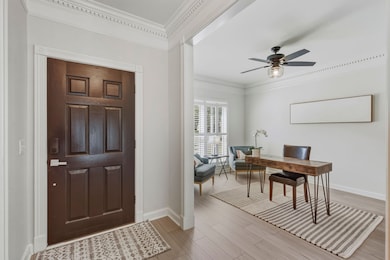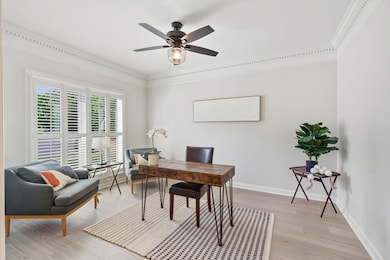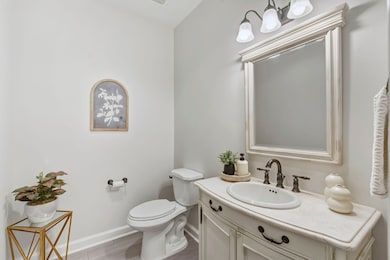324 Julianna Cir Franklin, TN 37064
Carnton NeighborhoodEstimated payment $4,720/month
Highlights
- Popular Property
- Open Floorplan
- Deck
- Winstead Elementary School Rated A
- Clubhouse
- Traditional Architecture
About This Home
Step into this all-brick meticulous estate in Franklin with the Primary Bedroom on the Main Floor!! Close to all entertainment/attractions Williamson County has to offer!! Around the corner from Cool Springs and downtown Franklin. Fully renovated and ready for move-in. New main Hvac 10/2024, New Luxury Floors, Newer roof, All new Craftsman plantation shutters through the home provide for a stunning spread of light, as well as privacy. Exquisite masonry work surrounding fireplace and counter in late 2024. A cooks kitchen.. Fully updated and recently converted to gas stove and range, with brand new counter tops and stainless appliances. The gorgeous kitchen follows to a sleek updated laundry room that leads to a large 2 car garage with new high-end anti-slip epoxy flooring! Outside you'll find a spacious deck with a beautifully manicured lawn and a plethora of yard space! Fully landscaped in 2024 and ready for your personal touches. Too many upgrades to list! Make an appointment to see this home, it's the one that's been waiting for You!!!
Listing Agent
LHI Homes International Brokerage Phone: 6159178888 License #352893 Listed on: 10/29/2025

Home Details
Home Type
- Single Family
Est. Annual Taxes
- $2,733
Year Built
- Built in 1996
Lot Details
- 9,148 Sq Ft Lot
- Lot Dimensions are 66 x 132
- Back Yard Fenced
- Level Lot
- Cleared Lot
HOA Fees
- $34 Monthly HOA Fees
Parking
- 2 Car Attached Garage
- Front Facing Garage
- Driveway
Home Design
- Traditional Architecture
- Brick Exterior Construction
- Asphalt Roof
Interior Spaces
- 2,987 Sq Ft Home
- Property has 2 Levels
- Open Floorplan
- High Ceiling
- Ceiling Fan
- Plantation Shutters
- Family Room with Fireplace
- Separate Formal Living Room
- Crawl Space
- Fire and Smoke Detector
Kitchen
- Built-In Gas Oven
- Gas Range
- Microwave
- Dishwasher
Flooring
- Wood
- Carpet
- Laminate
- Tile
Bedrooms and Bathrooms
- 4 Bedrooms | 1 Main Level Bedroom
- Walk-In Closet
- Double Vanity
Laundry
- Laundry Room
- Dryer
- Washer
Eco-Friendly Details
- Air Purifier
Outdoor Features
- Deck
- Covered Patio or Porch
Schools
- Winstead Elementary School
- Legacy Middle School
- Centennial High School
Utilities
- Air Filtration System
- Central Heating and Cooling System
- Two Heating Systems
- Heating System Uses Natural Gas
- Underground Utilities
- High Speed Internet
- Cable TV Available
Listing and Financial Details
- Assessor Parcel Number 094090E L 00600 00010090E
Community Details
Overview
- Association fees include ground maintenance, recreation facilities
- Polk Place Sec 5 Subdivision
Amenities
- Clubhouse
Recreation
- Tennis Courts
- Community Pool
Map
Home Values in the Area
Average Home Value in this Area
Tax History
| Year | Tax Paid | Tax Assessment Tax Assessment Total Assessment is a certain percentage of the fair market value that is determined by local assessors to be the total taxable value of land and additions on the property. | Land | Improvement |
|---|---|---|---|---|
| 2025 | -- | $212,225 | $60,000 | $152,225 |
| 2024 | -- | $126,775 | $32,500 | $94,275 |
| 2023 | $2,733 | $126,775 | $32,500 | $94,275 |
| 2022 | $2,733 | $126,775 | $32,500 | $94,275 |
| 2021 | $2,733 | $126,775 | $32,500 | $94,275 |
| 2020 | $2,599 | $100,850 | $20,000 | $80,850 |
| 2019 | $2,599 | $100,850 | $20,000 | $80,850 |
| 2018 | $2,529 | $100,850 | $20,000 | $80,850 |
| 2017 | $2,509 | $100,850 | $20,000 | $80,850 |
| 2016 | $2,478 | $100,850 | $20,000 | $80,850 |
| 2015 | -- | $84,450 | $20,000 | $64,450 |
| 2014 | -- | $84,450 | $20,000 | $64,450 |
Property History
| Date | Event | Price | List to Sale | Price per Sq Ft | Prior Sale |
|---|---|---|---|---|---|
| 11/17/2025 11/17/25 | Price Changed | $845,900 | -0.5% | $283 / Sq Ft | |
| 10/29/2025 10/29/25 | For Sale | $849,900 | +16.9% | $285 / Sq Ft | |
| 08/28/2023 08/28/23 | Sold | $727,000 | -3.7% | $244 / Sq Ft | View Prior Sale |
| 06/30/2023 06/30/23 | Pending | -- | -- | -- | |
| 06/28/2023 06/28/23 | Price Changed | $755,000 | -1.8% | $253 / Sq Ft | |
| 06/20/2023 06/20/23 | Price Changed | $769,000 | -2.5% | $258 / Sq Ft | |
| 06/08/2023 06/08/23 | Price Changed | $789,000 | -0.9% | $265 / Sq Ft | |
| 06/01/2023 06/01/23 | For Sale | $796,000 | +46.7% | $267 / Sq Ft | |
| 10/05/2020 10/05/20 | Sold | $542,500 | +1.4% | $182 / Sq Ft | View Prior Sale |
| 09/13/2020 09/13/20 | Pending | -- | -- | -- | |
| 09/10/2020 09/10/20 | For Sale | $535,000 | +17.6% | $179 / Sq Ft | |
| 04/28/2020 04/28/20 | Off Market | $455,000 | -- | -- | |
| 11/13/2019 11/13/19 | For Sale | $524,950 | +15.4% | $176 / Sq Ft | |
| 08/14/2017 08/14/17 | Sold | $455,000 | -- | $152 / Sq Ft | View Prior Sale |
Purchase History
| Date | Type | Sale Price | Title Company |
|---|---|---|---|
| Warranty Deed | $727,000 | Foundation Title | |
| Warranty Deed | $542,500 | None Available | |
| Warranty Deed | $455,000 | None Available | |
| Warranty Deed | $407,000 | Tennessee Title & Escrow Aff | |
| Warranty Deed | $350,000 | None Available | |
| Warranty Deed | $263,900 | -- | |
| Deed | $248,900 | -- |
Mortgage History
| Date | Status | Loan Amount | Loan Type |
|---|---|---|---|
| Previous Owner | $510,400 | New Conventional | |
| Previous Owner | $366,300 | New Conventional | |
| Previous Owner | $315,000 | New Conventional | |
| Previous Owner | $200,000 | No Value Available |
Source: Realtracs
MLS Number: 3035302
APN: 090E-L-006.00
- 213 Jaclyn Ct
- 205 Jaclyn Ct
- 282 Noah Dr
- 1301 Carriage Park Dr Unit 1B
- 1277 Carriage Park Dr Unit 7B
- 1188 Hunters Chase Dr
- 2268 Winder Cir
- 107 Tiffany Ct
- 232 Heathersett Dr
- 246 Polk Place Dr
- 1251 Carriage Park Dr Unit 14A
- 2569 Winder Dr
- 250 Sontag Dr
- 317 Dundee Dr
- 1557 Kinnard Dr
- 4031 Oglethorpe Dr
- 1121 Brandon Dr
- 416 Mackenzie Way
- 453 Herringbone Ct
- 520 Herringbone Ct
- 234 Sontag Dr
- 302 Avondale Dr
- 313 James Ave
- 306 Highland Ave
- 1001 Isleworth Dr
- 1000 Champions Cir
- 148 Generals Retreat Place Unit 148 Generals Retreat
- 101 Generals Retreat Place
- 108 Generals Retreat Place
- 207 Fairground St Unit 103
- 2000 Toll House Cir
- 1614 Shadow Green Dr
- 119 E Fowlkes St Unit ID1312407P
- 1141 Carter St
- 501 S Margin St
- 2213 Emery Ln
- 1060 Grey Oak Ln
- 549 Southwinds Dr
- 503 Figuers Dr
- 210 5th Ave S Unit 2
