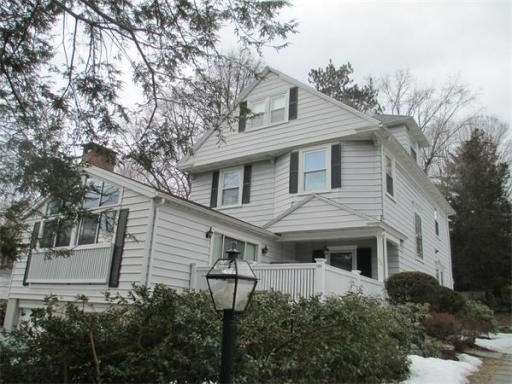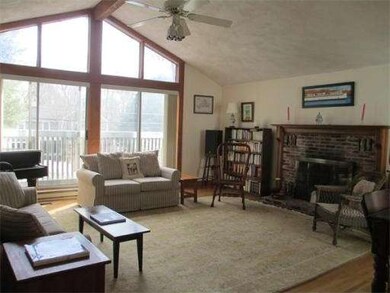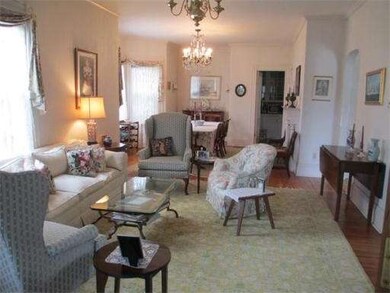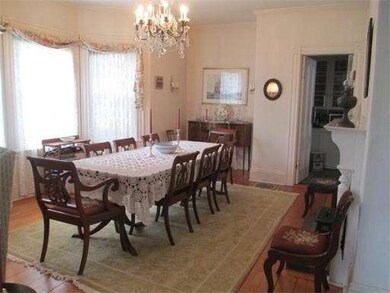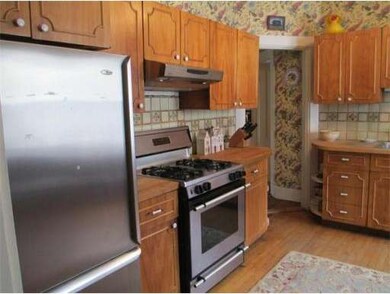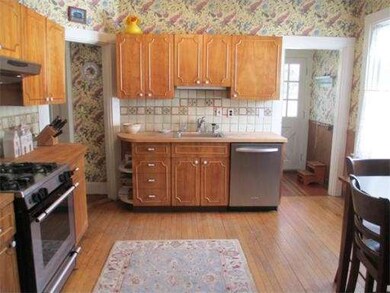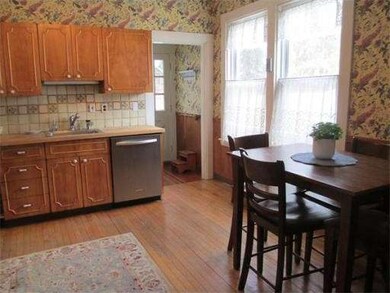
324 Linden St Wellesley Hills, MA 02481
Linden Square NeighborhoodAbout This Home
As of October 2024Location, location, location! Close to shops, train and town center this spacious home offers three floors of living. First floor has sun filled family room with cathedral ceilings, living room, dining room with fireplace, Butler's pantry and kitchen. Six bedrooms in all with four on second floor and two on third floor. Additional features include hardwood floors throughout, central air, and security system. Finished lower level with playroom, and access to two car garage.
Last Buyer's Agent
Kathy Riley
Coldwell Banker Realty - Wellesley License #449501529

Home Details
Home Type
Single Family
Est. Annual Taxes
$16,273
Year Built
1890
Lot Details
0
Listing Details
- Lot Description: Paved Drive
- Special Features: None
- Property Sub Type: Detached
- Year Built: 1890
Interior Features
- Has Basement: Yes
- Fireplaces: 2
- Number of Rooms: 10
- Amenities: Public Transportation, Shopping, Park, Medical Facility, Highway Access, Public School, T-Station
- Electric: 200 Amps
- Flooring: Wood, Tile
- Basement: Full, Partially Finished, Garage Access
- Bedroom 2: Second Floor, 13X13
- Bedroom 3: Second Floor, 10X13
- Bedroom 4: 14X9
- Bedroom 5: Third Floor, 12X9
- Bathroom #1: First Floor
- Bathroom #2: Second Floor
- Bathroom #3: Third Floor
- Kitchen: First Floor, 13X13
- Laundry Room: Basement
- Living Room: First Floor, 15X13
- Master Bedroom: Second Floor, 15X14
- Master Bedroom Description: Flooring - Hardwood
- Dining Room: First Floor, 15X14
- Family Room: First Floor, 19X20
Exterior Features
- Construction: Frame
- Exterior: Aluminum
- Foundation: Poured Concrete
Garage/Parking
- Garage Parking: Under
- Garage Spaces: 2
- Parking Spaces: 4
Utilities
- Cooling Zones: 1
- Heat Zones: 1
- Hot Water: Natural Gas
Condo/Co-op/Association
- HOA: No
Ownership History
Purchase Details
Purchase Details
Home Financials for this Owner
Home Financials are based on the most recent Mortgage that was taken out on this home.Purchase Details
Home Financials for this Owner
Home Financials are based on the most recent Mortgage that was taken out on this home.Purchase Details
Purchase Details
Similar Home in Wellesley Hills, MA
Home Values in the Area
Average Home Value in this Area
Purchase History
| Date | Type | Sale Price | Title Company |
|---|---|---|---|
| Quit Claim Deed | -- | -- | |
| Quit Claim Deed | -- | -- | |
| Quit Claim Deed | -- | -- | |
| Quit Claim Deed | -- | -- | |
| Not Resolvable | $1,017,500 | -- | |
| Deed | $450,000 | -- | |
| Deed | $320,000 | -- | |
| Quit Claim Deed | -- | -- | |
| Quit Claim Deed | -- | -- | |
| Deed | $450,000 | -- | |
| Deed | $320,000 | -- |
Mortgage History
| Date | Status | Loan Amount | Loan Type |
|---|---|---|---|
| Open | $1,150,000 | Purchase Money Mortgage | |
| Closed | $1,150,000 | Purchase Money Mortgage | |
| Closed | $500,000 | Stand Alone Refi Refinance Of Original Loan | |
| Previous Owner | $845,000 | New Conventional | |
| Previous Owner | $772,500 | Stand Alone Refi Refinance Of Original Loan | |
| Previous Owner | $767,500 | Purchase Money Mortgage |
Property History
| Date | Event | Price | Change | Sq Ft Price |
|---|---|---|---|---|
| 10/15/2024 10/15/24 | Sold | $1,750,000 | +1.4% | $500 / Sq Ft |
| 09/09/2024 09/09/24 | Pending | -- | -- | -- |
| 09/04/2024 09/04/24 | For Sale | $1,725,000 | +69.5% | $493 / Sq Ft |
| 06/12/2014 06/12/14 | Sold | $1,017,500 | 0.0% | $441 / Sq Ft |
| 05/13/2014 05/13/14 | Pending | -- | -- | -- |
| 05/01/2014 05/01/14 | Off Market | $1,017,500 | -- | -- |
| 04/23/2014 04/23/14 | For Sale | $1,050,000 | -- | $455 / Sq Ft |
Tax History Compared to Growth
Tax History
| Year | Tax Paid | Tax Assessment Tax Assessment Total Assessment is a certain percentage of the fair market value that is determined by local assessors to be the total taxable value of land and additions on the property. | Land | Improvement |
|---|---|---|---|---|
| 2025 | $16,273 | $1,583,000 | $921,000 | $662,000 |
| 2024 | $14,949 | $1,436,000 | $837,000 | $599,000 |
| 2023 | $15,538 | $1,357,000 | $783,000 | $574,000 |
| 2022 | $14,320 | $1,226,000 | $673,000 | $553,000 |
| 2021 | $14,053 | $1,196,000 | $643,000 | $553,000 |
| 2020 | $13,826 | $1,196,000 | $643,000 | $553,000 |
| 2019 | $13,340 | $1,153,000 | $614,000 | $539,000 |
| 2018 | $11,711 | $980,000 | $598,000 | $382,000 |
| 2017 | $11,554 | $980,000 | $598,000 | $382,000 |
| 2016 | $10,280 | $869,000 | $588,000 | $281,000 |
| 2015 | $9,225 | $798,000 | $530,000 | $268,000 |
Agents Affiliated with this Home
-
Betsy Kessler

Seller's Agent in 2024
Betsy Kessler
Rutledge Properties
(617) 306-6884
2 in this area
88 Total Sales
-
Currier, Lane & Young

Buyer's Agent in 2024
Currier, Lane & Young
Compass
(617) 871-9190
1 in this area
523 Total Sales
-
Donna Scott

Seller's Agent in 2014
Donna Scott
Advisors Living - Wellesley
(781) 254-1490
76 Total Sales
-
K
Buyer's Agent in 2014
Kathy Riley
Coldwell Banker Realty - Wellesley
Map
Source: MLS Property Information Network (MLS PIN)
MLS Number: 71667190
APN: WELL-000098-000058
- 35 Windemere Rd
- 32 Kingsbury St Unit 1
- 284 Linden St
- 33 Upwey Rd
- 32 Twitchell St
- 25 Shaw Rd
- 29 Rockland St
- 3 Rockland St
- 1 Edmunds Rd
- 15 Barnstable Rd
- 91 Seaver St
- 42 Edmunds Rd
- 93 Seaver St
- 39 Park Ave
- 22 Kimlo Rd
- 16 Stearns Rd Unit 106
- 16 Stearns Rd Unit 302
- 16 Stearns Rd Unit 101
- 16 Stearns Rd Unit 202
- 69 Forest St
