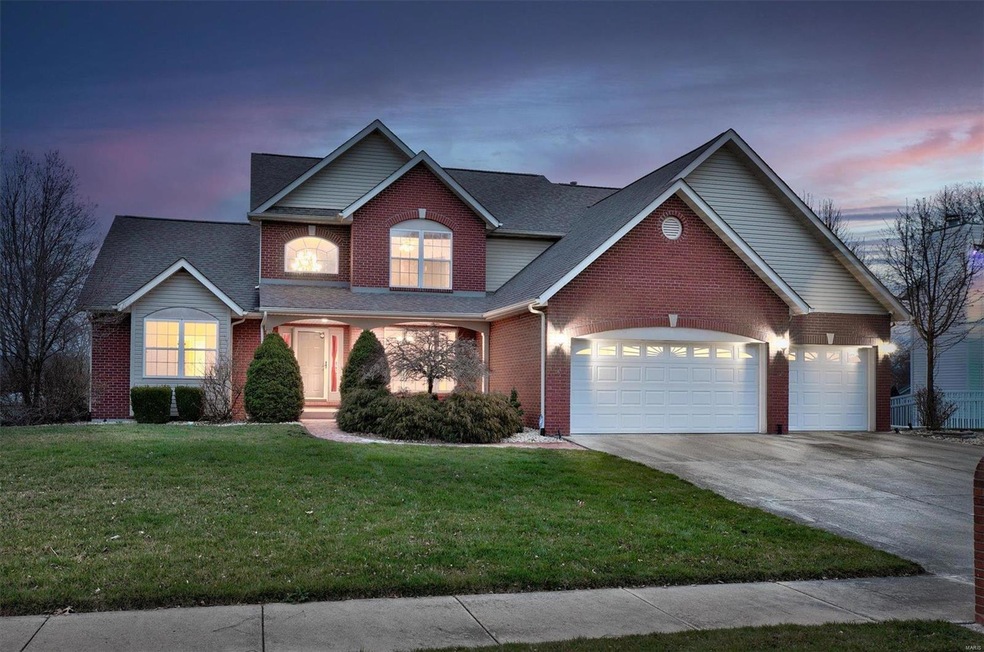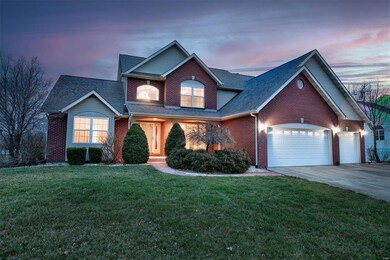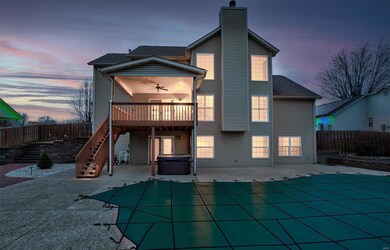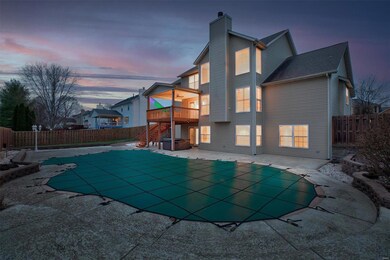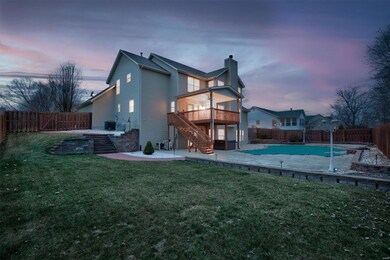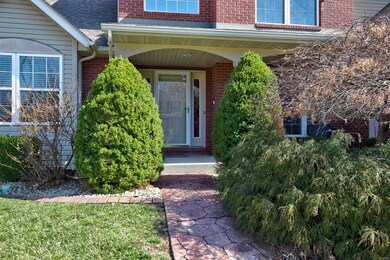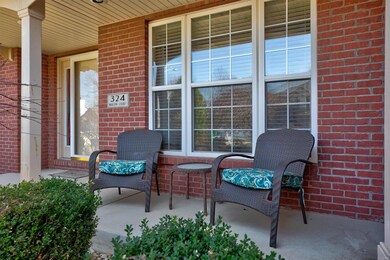
324 Macon Ct O Fallon, IL 62269
Estimated Value: $481,000 - $500,258
Highlights
- Home Theater
- In Ground Pool
- A-Frame Home
- Hinchcliffe Elementary School Rated A
- Primary Bedroom Suite
- Wood Flooring
About This Home
As of April 2023IMMACULATE CUSTOM-BUILT HOME WITH AN IN-GROUND POOL AND FINISHED BASEMENT IN O'FALLON SCHOOLS.
This entry brings the "wow" factor with 17 ft ceilings above the living room and the stunning staircase, which lead to spacious bedrooms and a loft. A formal dining room compliments the entry. Gather around the full-length mason fireplace adorned by new windows with smart blinds. Primary suite features a deluxe bathroom with a jacuzzi tub, water-closet with shower, and dual vanity.Hickory wood runs through the main-level to the eat-in kitchen offering a granite island, corian counters, and new appliances!Tiled laundry room, guest bath, and XL walk-in pantry lead to the garage. French doors open to the covered deck looking over the salt-water pool, hot tub, and grassy area. Dry off in the tiled mudroom in the lower-level with a full bathroom, a media room, 2 bedrooms, and a bonus room! Generator equipped. Too many upgrades to mention! Full Features List Available. Home Warranty Plan included!
Home Details
Home Type
- Single Family
Est. Annual Taxes
- $7,155
Year Built
- Built in 2000
Lot Details
- 0.29 Acre Lot
- Lot Dimensions are 125x84
- Wood Fence
- Sprinkler System
Parking
- 3 Car Attached Garage
- Garage Door Opener
Home Design
- A-Frame Home
- Traditional Architecture
- Brick or Stone Mason
- Poured Concrete
- Vinyl Siding
- Radon Mitigation System
Interior Spaces
- 1.5-Story Property
- Central Vacuum
- Rear Stairs
- Built In Speakers
- Built-in Bookshelves
- Ceiling Fan
- Circulating Fireplace
- Fireplace Features Masonry
- Gas Fireplace
- Low Emissivity Windows
- Insulated Windows
- Tilt-In Windows
- Window Treatments
- Pocket Doors
- French Doors
- Mud Room
- Two Story Entrance Foyer
- Family Room
- Living Room with Fireplace
- Breakfast Room
- Formal Dining Room
- Home Theater
- Loft
- Bonus Room
- Laundry on main level
Kitchen
- Eat-In Kitchen
- Breakfast Bar
- Walk-In Pantry
- Gas Oven or Range
- Microwave
- Dishwasher
- Stainless Steel Appliances
- Kitchen Island
- Granite Countertops
- Disposal
Flooring
- Wood
- Partially Carpeted
Bedrooms and Bathrooms
- 5 Bedrooms | 1 Primary Bedroom on Main
- Primary Bedroom Suite
- Split Bedroom Floorplan
- Walk-In Closet
- Primary Bathroom is a Full Bathroom
- Easy To Use Faucet Levers
- Dual Vanity Sinks in Primary Bathroom
- Whirlpool Tub and Separate Shower in Primary Bathroom
Partially Finished Basement
- Walk-Out Basement
- Bedroom in Basement
- Finished Basement Bathroom
- Basement Window Egress
Home Security
- Security System Owned
- Security Lights
- Storm Doors
- Fire and Smoke Detector
Accessible Home Design
- Doors with lever handles
Pool
- In Ground Pool
- Spa
Outdoor Features
- Covered Deck
- Covered patio or porch
Schools
- Ofallon Dist 90 Elementary And Middle School
- Ofallon High School
Utilities
- 90% Forced Air Heating and Cooling System
- SEER Rated 14+ Air Conditioning Units
- Heating System Uses Gas
- Gas Water Heater
- High Speed Internet
Community Details
- Recreational Area
Listing and Financial Details
- Home Protection Policy
- Homeowner Tax Exemptions
- Assessor Parcel Number 04-19.0-101-040
Ownership History
Purchase Details
Home Financials for this Owner
Home Financials are based on the most recent Mortgage that was taken out on this home.Purchase Details
Home Financials for this Owner
Home Financials are based on the most recent Mortgage that was taken out on this home.Purchase Details
Home Financials for this Owner
Home Financials are based on the most recent Mortgage that was taken out on this home.Purchase Details
Home Financials for this Owner
Home Financials are based on the most recent Mortgage that was taken out on this home.Purchase Details
Home Financials for this Owner
Home Financials are based on the most recent Mortgage that was taken out on this home.Similar Homes in O Fallon, IL
Home Values in the Area
Average Home Value in this Area
Purchase History
| Date | Buyer | Sale Price | Title Company |
|---|---|---|---|
| Stapenhorst Christopher R | $457,500 | Town & Country Title | |
| Fife Join Jacob | $312,500 | Fatic | |
| Powell Joel | $295,000 | Fatic | |
| Keller Bryan C | $241,500 | First American Title Ins | |
| Mcfadden Construction Inc | $30,000 | -- |
Mortgage History
| Date | Status | Borrower | Loan Amount |
|---|---|---|---|
| Open | Stapenhorst Christopher R | $366,000 | |
| Previous Owner | Fife John Jacob | $330,000 | |
| Previous Owner | Fife Join Jacob | $319,218 | |
| Previous Owner | Powell Joel | $167,000 | |
| Previous Owner | Powell Joel | $185,676 | |
| Previous Owner | Powell Joel | $220,000 | |
| Previous Owner | Powell Joel | $59,000 | |
| Previous Owner | Powell Joel | $236,000 | |
| Previous Owner | Keller Bryan C | $100,000 | |
| Previous Owner | Keller Bryan C | $193,000 | |
| Previous Owner | Keller Bryan C | $193,000 | |
| Previous Owner | Keller Bryan C | $50,000 | |
| Previous Owner | Keller Bryan C | $193,093 | |
| Previous Owner | Mcfadden Construction Inc | $170,000 |
Property History
| Date | Event | Price | Change | Sq Ft Price |
|---|---|---|---|---|
| 04/07/2023 04/07/23 | Sold | $457,500 | +5.2% | $115 / Sq Ft |
| 03/04/2023 03/04/23 | Pending | -- | -- | -- |
| 03/03/2023 03/03/23 | For Sale | $435,000 | +39.2% | $110 / Sq Ft |
| 08/18/2015 08/18/15 | Sold | $312,500 | +0.8% | $79 / Sq Ft |
| 07/04/2015 07/04/15 | Pending | -- | -- | -- |
| 07/02/2015 07/02/15 | For Sale | $310,000 | -- | $78 / Sq Ft |
Tax History Compared to Growth
Tax History
| Year | Tax Paid | Tax Assessment Tax Assessment Total Assessment is a certain percentage of the fair market value that is determined by local assessors to be the total taxable value of land and additions on the property. | Land | Improvement |
|---|---|---|---|---|
| 2023 | $7,155 | $133,922 | $17,887 | $116,035 |
| 2022 | $0 | $123,124 | $16,445 | $106,679 |
| 2021 | $0 | $117,934 | $16,497 | $101,437 |
| 2020 | $7,078 | $111,635 | $15,616 | $96,019 |
| 2019 | $7,078 | $111,635 | $15,616 | $96,019 |
| 2018 | $0 | $108,394 | $15,163 | $93,231 |
| 2017 | $0 | $94,721 | $15,630 | $79,091 |
| 2016 | $0 | $92,510 | $15,265 | $77,245 |
| 2014 | $3,468 | $91,440 | $15,088 | $76,352 |
| 2013 | $6,711 | $90,037 | $14,856 | $75,181 |
Agents Affiliated with this Home
-
Aubree Willis

Seller's Agent in 2023
Aubree Willis
Keller Williams Pinnacle
(312) 340-9764
70 Total Sales
-
Lance Merrick

Buyer's Agent in 2023
Lance Merrick
Keller Williams Chesterfield
(727) 488-7177
518 Total Sales
-
Carla Owens

Seller's Agent in 2015
Carla Owens
Coldwell Banker Brown Realtors
(618) 660-5209
80 Total Sales
-
J
Buyer's Agent in 2015
John Goodall
Coldwell Banker Brown Realtors
(618) 708-2316
Map
Source: MARIS MLS
MLS Number: MIS23010455
APN: 04-19.0-101-040
- 1237 Conrad Ln
- 1212 Usher Dr
- 1310 Conrad Ln
- 1247 Elisabeth Dr
- 417 Fairwood Hills Rd
- 1246 Elisabeth Dr
- 1138 Illini Dr
- 537 Mercer Ct
- 252 Shawnee Ct
- 1341 Sauk Trail
- 160 Chickasaw Ln
- 206 Peoria Ln
- 143 Chickasaw Ln
- 121 Chickasaw Ln
- 1333 Winding Creek Ct
- 1029 Stonybrook Dr
- 108 Chickasaw Ln
- 202 Birch Creek Ct
- 229 Hodgens Mill Ln
- 0 Glen Hollow Dr
