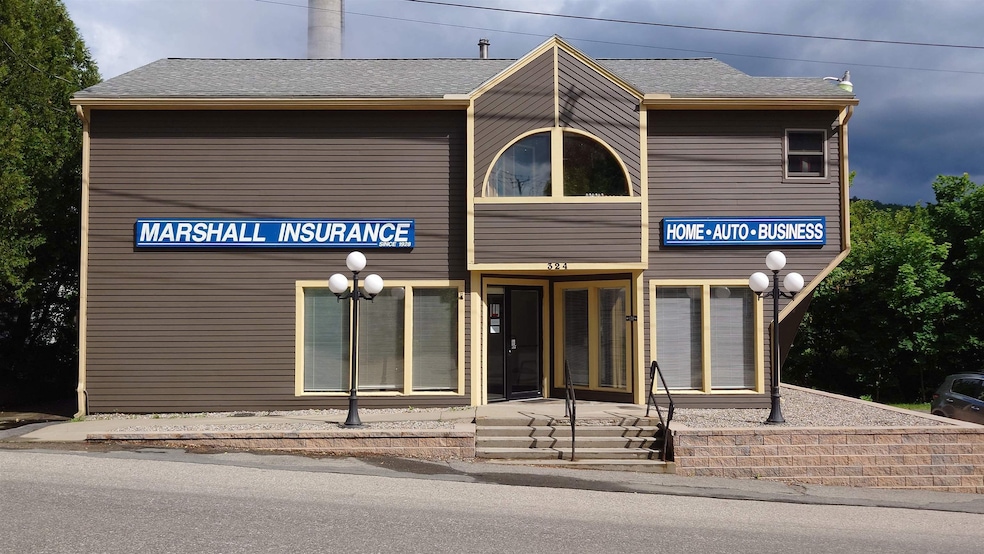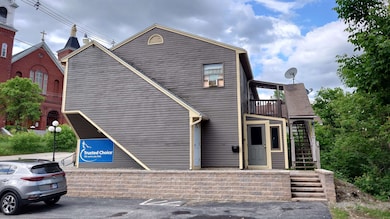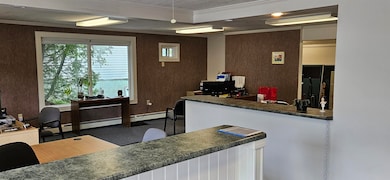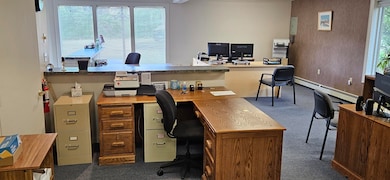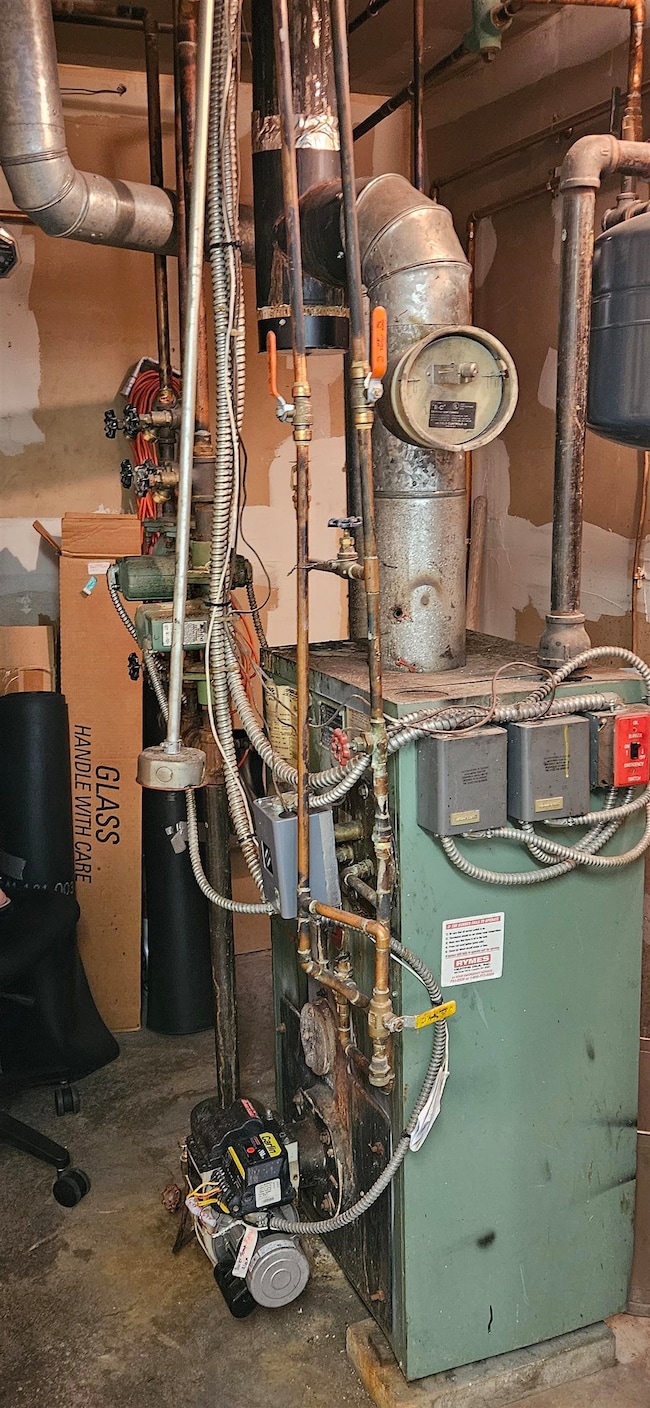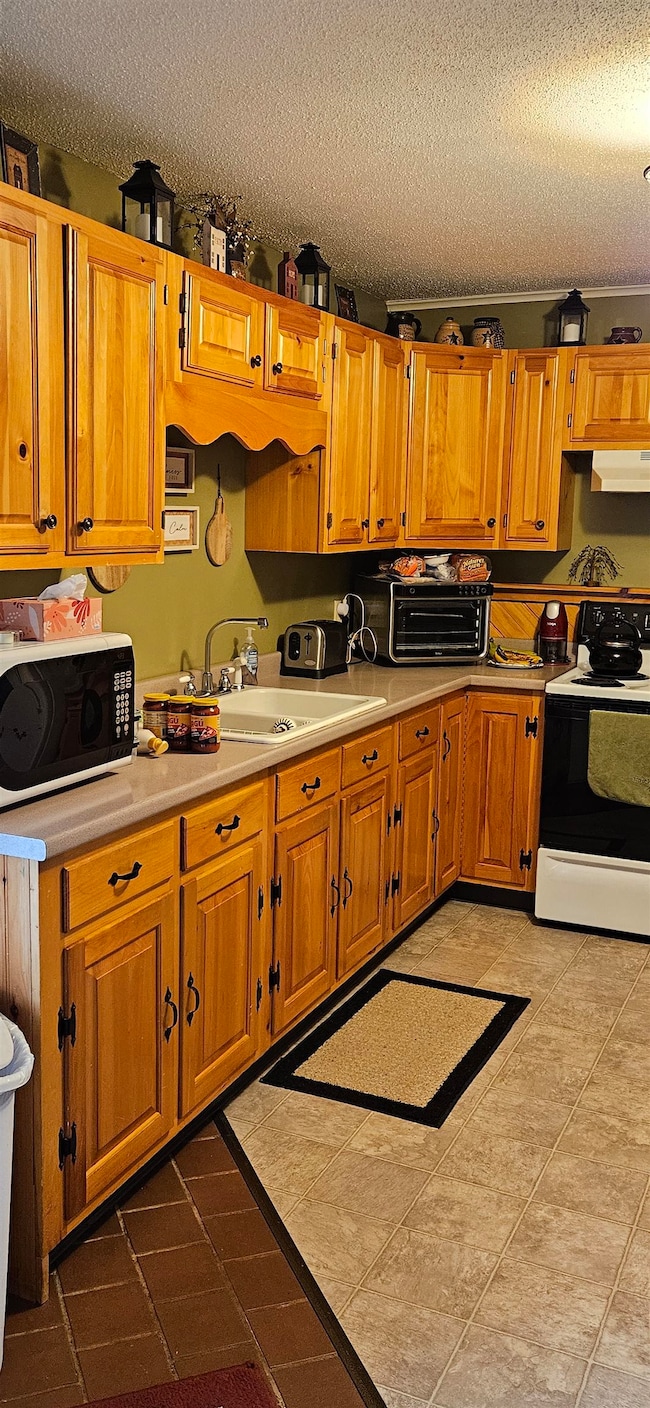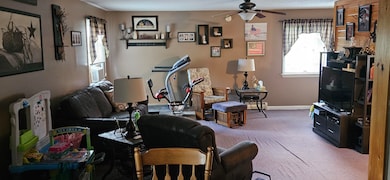324 Main St Berlin, NH 03570
Estimated payment $1,970/month
Total Views
17,174
--
Bed
--
Bath
2,421
Sq Ft
$114
Price per Sq Ft
Highlights
- River Front
- Mini Split Air Conditioners
- Carpet
- Baseboard Heating
About This Home
Extremely well maintained 2 unit building. First floor has a long term commercial tenant in place. Second floor unit features a 1 bedroom unit would be a perfect second home in the mountains and be a great homebase for your activities in the area, ATV from the property, hike the White Mountains, go skiing at Wildcat, Sunday River and several others. Exterior had extensive work done to the grounds in 2023 and siding has been stained in 2024. Allow the income from the building to cover your expenses. Great property to add to your portfolio.
Property Details
Home Type
- Multi-Family
Est. Annual Taxes
- $6,332
Year Built
- Built in 1988
Lot Details
- 9,583 Sq Ft Lot
- River Front
Home Design
- Duplex
- Concrete Foundation
- Slab Foundation
- Wood Frame Construction
- Shingle Roof
- Clapboard
Interior Spaces
- 2,421 Sq Ft Home
- Property has 2 Levels
Flooring
- Carpet
- Laminate
Parking
- Paved Parking
- Off-Street Parking
- 1 to 5 Parking Spaces
Location
- City Lot
Schools
- Berlin Elementary School
- Berlin Junior High School
- Berlin Senior High School
Utilities
- Mini Split Air Conditioners
- Baseboard Heating
- Hot Water Heating System
- Separate Meters
- Internet Available
- Cable TV Available
Community Details
- 2 Units
Listing and Financial Details
- Tax Lot 051
- Assessor Parcel Number 129
Map
Create a Home Valuation Report for This Property
The Home Valuation Report is an in-depth analysis detailing your home's value as well as a comparison with similar homes in the area
Home Values in the Area
Average Home Value in this Area
Tax History
| Year | Tax Paid | Tax Assessment Tax Assessment Total Assessment is a certain percentage of the fair market value that is determined by local assessors to be the total taxable value of land and additions on the property. | Land | Improvement |
|---|---|---|---|---|
| 2024 | $7,145 | $231,300 | $27,200 | $204,100 |
| 2023 | $6,332 | $235,400 | $27,200 | $208,200 |
| 2022 | $6,417 | $235,400 | $27,200 | $208,200 |
| 2021 | $8,591 | $235,100 | $46,500 | $188,600 |
| 2020 | $8,447 | $235,100 | $46,500 | $188,600 |
| 2018 | $6,063 | $154,400 | $29,000 | $125,400 |
| 2017 | $6,051 | $154,400 | $29,000 | $125,400 |
| 2016 | $6,051 | $154,400 | $29,000 | $125,400 |
| 2014 | $4,769 | $143,000 | $18,600 | $124,400 |
| 2013 | $4,719 | $143,000 | $18,600 | $124,400 |
Source: Public Records
Property History
| Date | Event | Price | List to Sale | Price per Sq Ft |
|---|---|---|---|---|
| 07/02/2025 07/02/25 | Price Changed | $274,900 | -8.1% | $114 / Sq Ft |
| 08/20/2024 08/20/24 | Price Changed | $299,000 | -9.4% | $124 / Sq Ft |
| 06/17/2024 06/17/24 | For Sale | $330,000 | -- | $136 / Sq Ft |
Source: PrimeMLS
Purchase History
| Date | Type | Sale Price | Title Company |
|---|---|---|---|
| Warranty Deed | $150,000 | -- | |
| Warranty Deed | $150,000 | -- |
Source: Public Records
Source: PrimeMLS
MLS Number: 5001021
APN: BELN-000129-000051
Nearby Homes
- 93 Prospect St
- 116 Washington St
- 22 Cambridge St
- 60 Mason St
- 135 High St
- 150 Prospect St
- 300 Hillside Ave
- 213 Hillside Ave
- 608-610 Burgess St
- 604 Burgess St
- 263 Pleasant St
- 182 Madison Ave
- 104 Summer St
- 216 Prospect St
- 534 Champlain St
- 9 Birch St
- 638 Rockingham St
- 606 Rockingham St
- 00 Church St Unit 60
- 531 Hillsboro St
- 90 Cushing St Unit 1
- 154 Blanchard St Unit SecondFloor
- 527 Champlain St Unit SecondLevel
- 174 Blanchard St Unit 3
- 38 Glen Ave
- 398 Westcott St Unit 2
- 588 6th Ave
- 216 Glen Ave
- 391 Main St
- 59 Summer St
- 59 Summer St
- 17 Elm St Unit 3
- 79 N Main St Unit A
- 71 Water St
- 162 Lancaster Rd Unit 162 B
- 162 Lancaster Rd
- 284 Tin Mine Rd
- 253 Linderhof Strasse St
- N2 Sandtrap Loop Unit 2
- 338 Longfellow Dr Unit 38
