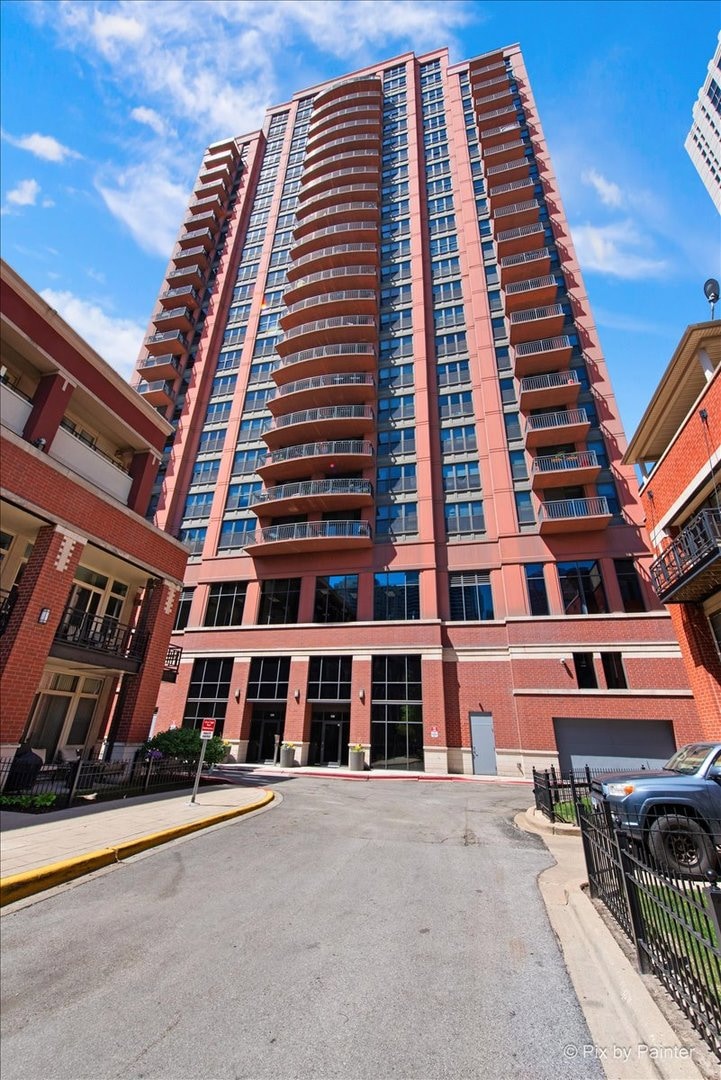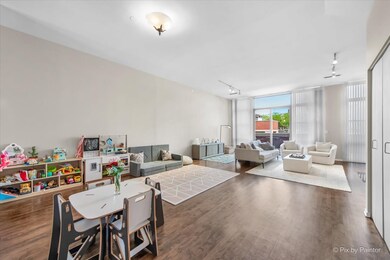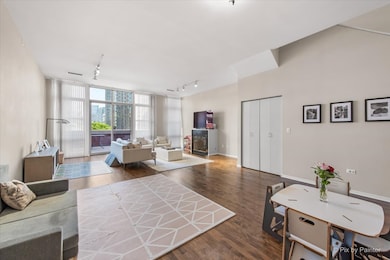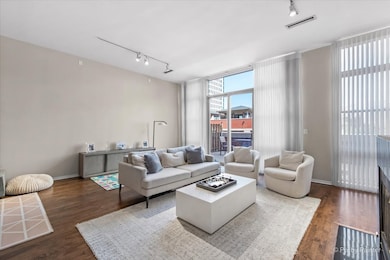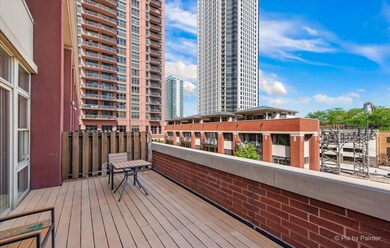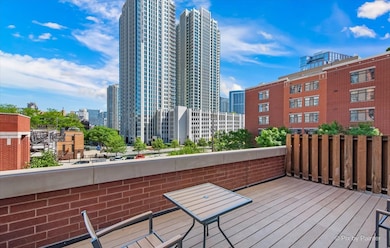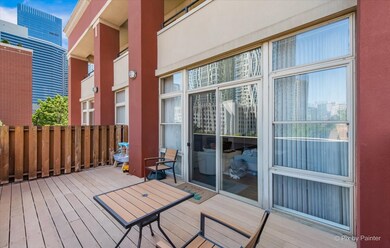
324 N Jefferson St Unit 307 Chicago, IL 60661
West Loop NeighborhoodEstimated payment $5,749/month
Highlights
- Very Popular Property
- 4-minute walk to Clinton Station (Green, Pink Lines)
- Deck
- Doorman
- Fitness Center
- 3-minute walk to Fulton River Park
About This Home
Spacious 3-Bedroom Duplex-Up with Private Terrace in the Heart of Fulton River District - Parking Included! Welcome to this incredibly unique and spacious 2-level, 2,000 sq ft duplex-up located in the vibrant Fulton River District. This well-appointed 3-bedroom, 2.5-bath home lives like a single-family while offering the convenience of full-service condo amenities-all on the same level. The main floor features refinished dark walnut hardwood floors, 10-foot ceilings, and a spacious living room with a cozy fireplace. The eat-in kitchen is perfect for cooking and entertaining, outfitted with cherry cabinetry, granite countertops, upgraded stainless steel appliances, and a double oven. Step outside to your private 240 sq ft terrace, complete with low-maintenance composite decking-ideal for outdoor dining and relaxing. Upstairs, the expansive primary suite features new Berber carpet, a double vanity, soaking tub, and separate shower. A second bedroom also offers new carpet, and the third bedroom includes hardwood flooring with a closet to be installed by the seller. An in-unit washer/dryer and tons of storage complete this thoughtfully designed home. Building amenities include 24-hour door staff, on-site property manager (Mon-Fri), fitness center, party room, bike room, dry cleaner, and more. Deeded parking is included in the price. Unbeatable location-steps to the CTA Blue & Green Lines, Metra, French Market, East Bank Club, Riverwalk, Jewel, Starbucks, and the area's best dining, shopping, and nightlife. Don't miss this rare opportunity to own a one-of-a-kind home in one of Chicago's most connected and exciting neighborhoods!
Open House Schedule
-
Saturday, May 31, 202510:30 am to 12:00 pm5/31/2025 10:30:00 AM +00:005/31/2025 12:00:00 PM +00:00Add to Calendar
-
Sunday, June 01, 202510:30 am to 12:00 pm6/1/2025 10:30:00 AM +00:006/1/2025 12:00:00 PM +00:00Add to Calendar
Townhouse Details
Home Type
- Townhome
Est. Annual Taxes
- $13,115
Year Built
- Built in 2000
Lot Details
- Additional Parcels
HOA Fees
- $1,017 Monthly HOA Fees
Parking
- 1 Car Garage
- Parking Included in Price
Home Design
- Half Duplex
- Brick Exterior Construction
Interior Spaces
- 2,000 Sq Ft Home
- 2-Story Property
- Attached Fireplace Door
- Gas Log Fireplace
- Family Room
- Living Room with Fireplace
- Combination Dining and Living Room
- Storage
- Wood Flooring
Kitchen
- Range
- Microwave
- Freezer
- Dishwasher
- Disposal
Bedrooms and Bathrooms
- 3 Bedrooms
- 3 Potential Bedrooms
- Dual Sinks
- Separate Shower
Laundry
- Laundry Room
- Dryer
- Washer
Outdoor Features
- Balcony
- Deck
- Terrace
Utilities
- Central Air
- Heating System Uses Natural Gas
- Lake Michigan Water
Community Details
Overview
- Association fees include heat, air conditioning, water, gas, parking, insurance, doorman, tv/cable, exercise facilities, exterior maintenance, lawn care, scavenger, snow removal, internet
- 24 Units
- Antoinette Fernandez Association, Phone Number (312) 930-2756
- Kinzie Station Subdivision, 3 Bed Floorplan
- Property managed by First Service Residential
Amenities
- Doorman
- Party Room
- Elevator
- Package Room
Recreation
- Fitness Center
Pet Policy
- Limit on the number of pets
- Dogs and Cats Allowed
Map
Home Values in the Area
Average Home Value in this Area
Tax History
| Year | Tax Paid | Tax Assessment Tax Assessment Total Assessment is a certain percentage of the fair market value that is determined by local assessors to be the total taxable value of land and additions on the property. | Land | Improvement |
|---|---|---|---|---|
| 2024 | $12,273 | $61,691 | $2,127 | $59,564 |
| 2023 | $12,273 | $59,466 | $1,166 | $58,300 |
| 2022 | $12,273 | $59,466 | $1,166 | $58,300 |
| 2021 | $11,997 | $59,465 | $1,166 | $58,299 |
| 2020 | $11,831 | $52,933 | $1,166 | $51,767 |
| 2019 | $11,682 | $57,950 | $1,166 | $56,784 |
| 2018 | $11,484 | $57,950 | $1,166 | $56,784 |
| 2017 | $8,610 | $39,859 | $1,028 | $38,831 |
| 2016 | $7,983 | $39,859 | $1,028 | $38,831 |
| 2015 | $7,304 | $39,859 | $1,028 | $38,831 |
| 2014 | $6,649 | $35,834 | $874 | $34,960 |
| 2013 | $6,517 | $35,834 | $874 | $34,960 |
Property History
| Date | Event | Price | Change | Sq Ft Price |
|---|---|---|---|---|
| 05/27/2025 05/27/25 | For Sale | $650,000 | 0.0% | $325 / Sq Ft |
| 01/17/2024 01/17/24 | Rented | $3,900 | -2.5% | -- |
| 01/12/2024 01/12/24 | Under Contract | -- | -- | -- |
| 12/15/2023 12/15/23 | For Rent | $4,000 | +14.3% | -- |
| 02/21/2022 02/21/22 | Rented | -- | -- | -- |
| 02/10/2022 02/10/22 | Under Contract | -- | -- | -- |
| 02/05/2022 02/05/22 | For Rent | $3,500 | +6.1% | -- |
| 11/01/2019 11/01/19 | Rented | $3,300 | +4.8% | -- |
| 10/02/2019 10/02/19 | For Rent | $3,150 | -- | -- |
Purchase History
| Date | Type | Sale Price | Title Company |
|---|---|---|---|
| Warranty Deed | $365,000 | Ticor Title Insurance | |
| Warranty Deed | $417,000 | -- |
Mortgage History
| Date | Status | Loan Amount | Loan Type |
|---|---|---|---|
| Open | $304,000 | Unknown | |
| Previous Owner | $310,200 | No Value Available | |
| Previous Owner | $325,000 | Purchase Money Mortgage |
Similar Homes in Chicago, IL
Source: Midwest Real Estate Data (MRED)
MLS Number: 12350833
APN: 17-09-302-011-1307
- 324 N Jefferson St Unit 307
- 324 N Jefferson St Unit 101
- 330 N Jefferson St Unit 1002
- 330 N Jefferson St Unit 903
- 330 N Jefferson St Unit 2102
- 330 N Jefferson St Unit 705
- 330 N Jefferson St Unit 603
- 330 N Jefferson St Unit 803
- 334 N Jefferson St Unit D
- 616 W Fulton St Unit 503
- 333 N Jefferson St Unit 304
- 660 W Wayman St Unit 701
- 650 W Fulton St Unit D
- 330 N Clinton St Unit 308
- 550 W Fulton St Unit 303
- 200 N Jefferson St Unit 1910
- 200 N Jefferson St Unit 905
- 657 W Fulton St Unit 604
- 226 N Clinton St Unit 514A
- 226 N Clinton St Unit 204
