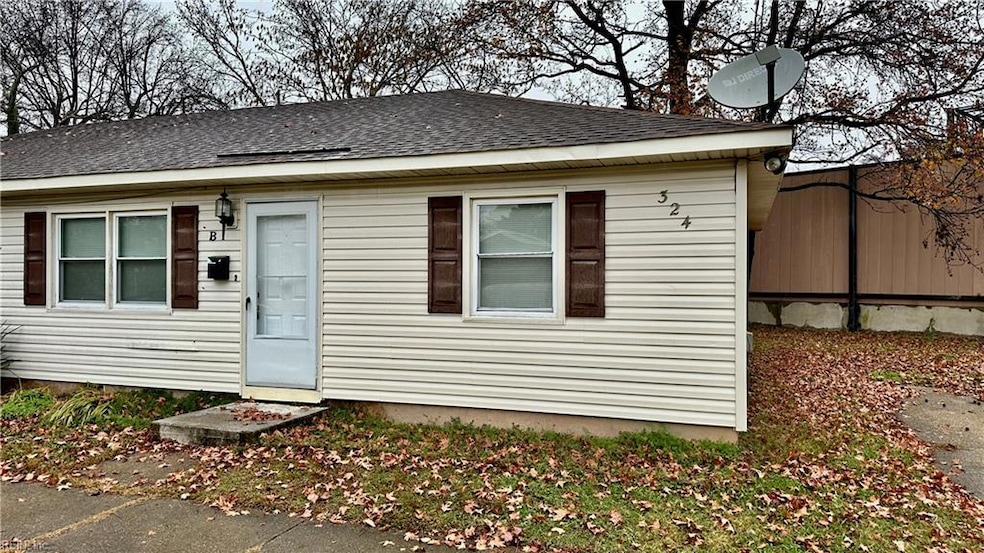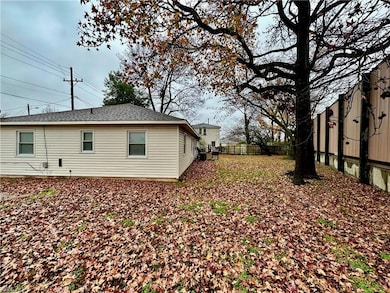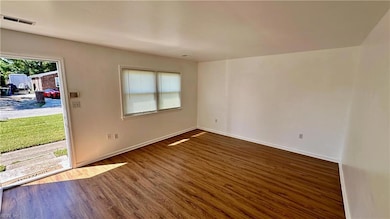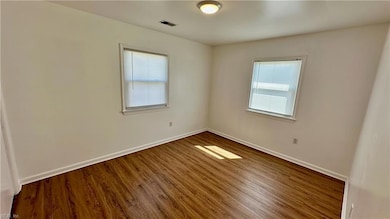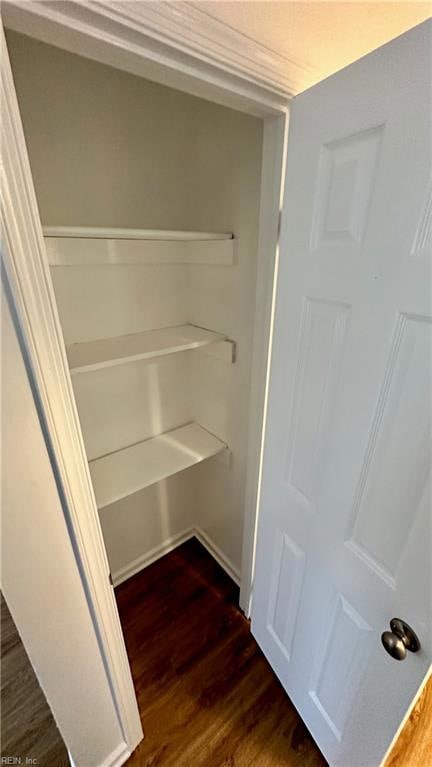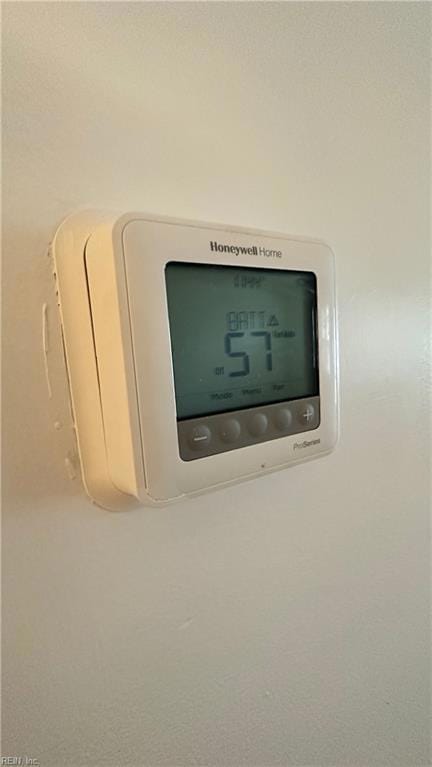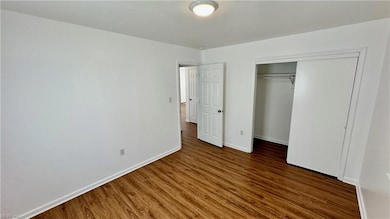324 Naval Base Rd Unit B Norfolk, VA 23505
Cottage Row Park/Denby Park Neighborhood
2
Beds
1
Bath
900
Sq Ft
1978
Built
Highlights
- Transitional Architecture
- Ceramic Tile Flooring
- Privacy Fence
- Breakfast Area or Nook
- Forced Air Heating and Cooling System
- Property has 1 Level
About This Home
Located in the Wards Corner area of Norfolk. Approx 900 sq foot side by side duplex, two bedroom, one bath with off street parking. Close to bases, Interstate 64, downtown Norfolk and beaches. Pets accepted on a case by case basis with pet application. Recently updated with Newer paint, new lvp floors, new kitchen cabinets, new countertops, new shower/tub and new stainless appliances. Pet fee is non refundable. Applicants must verify all schools with the city school zone website.
Property Details
Home Type
- Multi-Family
Year Built
- Built in 1978
Lot Details
- Privacy Fence
- Fenced
Home Design
- Duplex
- Transitional Architecture
- Slab Foundation
- Asphalt Shingled Roof
Interior Spaces
- 900 Sq Ft Home
- Property has 1 Level
- Blinds
Kitchen
- Breakfast Area or Nook
- Electric Range
- Disposal
Flooring
- Laminate
- Ceramic Tile
Bedrooms and Bathrooms
- 2 Bedrooms
- 1 Full Bathroom
Laundry
- Dryer
- Washer
Parking
- 2 Car Parking Spaces
- Driveway
- Off-Street Parking
Schools
- Crossroads Elementary School
- Norview Middle School
- Granby High School
Utilities
- Forced Air Heating and Cooling System
- Heat Pump System
- Electric Water Heater
- Cable TV Available
Listing and Financial Details
- Ask Agent About Lease Term
Community Details
Overview
- Oakdale Farms Subdivision
Pet Policy
- Pets Allowed with Restrictions
Map
Source: Real Estate Information Network (REIN)
MLS Number: 10603089
Nearby Homes
- 372 El Paso Ave
- 349 Virginian Dr
- 357 Fort Worth Ave Unit 107
- 357 Fort Worth Ave Unit 110
- 428 Macdonald Crescent
- 416 Biltmore Rd
- 7535 Yorktown Dr
- 512 Gladstone Rd
- 517 Biltmore Rd
- 538 Draper Dr
- 319 Ashlawn Dr
- 123 Louisiana Dr
- 414 E Little Creek Rd
- 521 Suburban Pkwy
- 7920 E Glen Rd
- 8010 W Glen Rd
- 551 Ashlawn Dr
- 711 Easy St
- 596 Thole St
- 593 Thole St
- 348 Virginian Dr Unit B
- 7824 Galveston Blvd
- 261 Suburban Pkwy
- 440 Munden Ave
- 114 Cromwell Pkwy
- 400-440 Fort Worth Ave
- 210 Granby Park
- 210 Granby Park
- 519 Ashlawn Dr Unit 5
- 519 Ashlawn Dr Unit 4
- 124 Granby Park Dr Unit A
- 711 Easy St Unit 4
- 711 Easy St Unit 1
- 127 Granby Park Dr Unit 1
- 7433 Fenner St
- 7433 Fenner St Unit 7433-11
- 7433 Fenner St Unit 7468 B5
- 7433 Fenner St Unit 10
- 553 Mcfarland Rd
- 7446 Fenner St Unit 2
