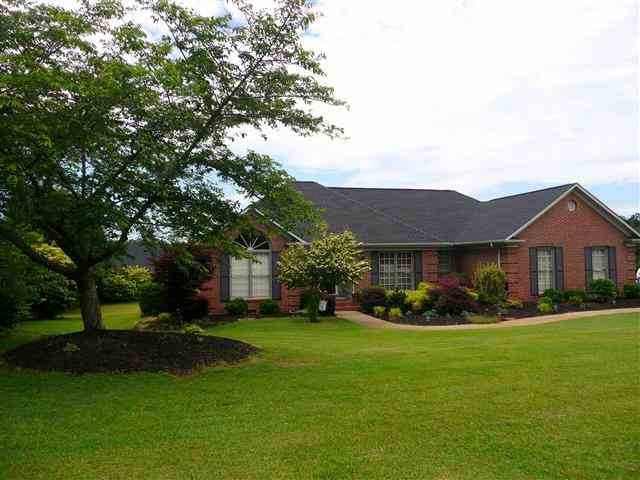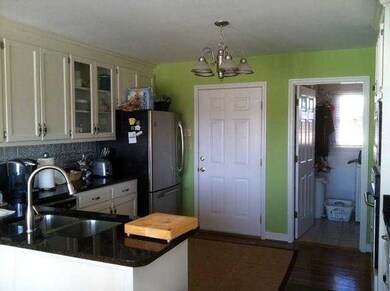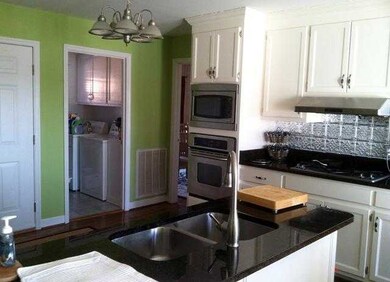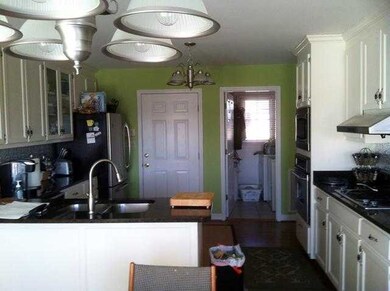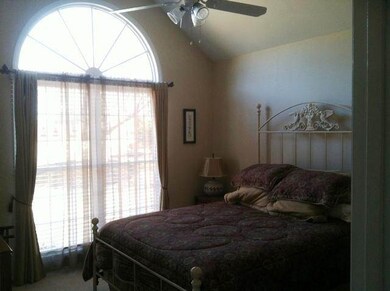
324 Old South Rd Duncan, SC 29334
Highlights
- Golf Course Community
- Open Floorplan
- Deck
- River Ridge Elementary School Rated A-
- Clubhouse
- Cathedral Ceiling
About This Home
As of March 2016This home has been inspected and all repairs completed. Perfect entry level home for River Falls Plantation. This one is great for empty-nesters who want to be in golf community or anyone who just needs 3 bedrooms and 2 full baths. Split and open floor plan with 2 separate heat and air systems so you can shut off the extra bedrooms and bath when not in use. This home is brick and vinyl siding with recently painted windows and trim, garage door. Hardwoods throughout foyer, dining room, great room and kitchen. Kitchen features ample granite counters, stainless appliances, separate laundry room. Large open great room has cathedral ceiling with wall of windows overlooking backyard and ventless fireplace complete with gas logs. Great room leads to deck perfect for cooking out. Master bedroom has cathedral ceiling and conveniently leads to deck for morning coffee. Double vanity in master bath along with separate shower and jetted tub plus large walk-in closet. Nice level lot which would be perfect for pool. This home is perfectly priced to add on that screened porch or sunroom. Double side-entry garage has pull-down attic for extra storage and also storage in crawl space. River Falls Plantation has a 18 hole Gary Player Signature golf Course, pro shop, restaurant, community pool with playground and tennis courts for additional optional fees not included in the $210/year. The location of this house could not be any more convenient. Minutes from I-26 and I-85 and not more than 20 minutes from GSP International Airport. So close to shopping and schools, this neighborhood has it all.
Last Agent to Sell the Property
Coldwell Banker Caine Real Est License #29127 Listed on: 03/13/2013

Last Buyer's Agent
CYNTHIA BUTTINO
OTHER
Home Details
Home Type
- Single Family
Est. Annual Taxes
- $1,110
Year Built
- Built in 1992
Lot Details
- 0.58 Acre Lot
- Level Lot
- Sprinkler System
HOA Fees
- $18 Monthly HOA Fees
Home Design
- Brick Veneer
- Architectural Shingle Roof
- Vinyl Siding
Interior Spaces
- 2,012 Sq Ft Home
- 1-Story Property
- Open Floorplan
- Smooth Ceilings
- Cathedral Ceiling
- Gas Log Fireplace
- Insulated Windows
- Tilt-In Windows
- Window Treatments
- Crawl Space
- Storm Doors
Kitchen
- Breakfast Area or Nook
- Built-In Oven
- Electric Oven
- Gas Cooktop
- Warming Drawer
- Microwave
- Dishwasher
- Solid Surface Countertops
Flooring
- Wood
- Carpet
- Ceramic Tile
Bedrooms and Bathrooms
- 3 Main Level Bedrooms
- Split Bedroom Floorplan
- Walk-In Closet
- 2 Full Bathrooms
- Double Vanity
- Jetted Tub in Primary Bathroom
- Hydromassage or Jetted Bathtub
- Separate Shower
Attic
- Storage In Attic
- Pull Down Stairs to Attic
Parking
- 2 Parking Spaces
- Driveway
Outdoor Features
- Deck
- Outdoor Storage
- Front Porch
Schools
- River Ridge Elementary School
- Byrnes High School
Utilities
- Multiple cooling system units
- Forced Air Heating and Cooling System
- Heating System Uses Natural Gas
- Underground Utilities
- Gas Water Heater
- Septic Tank
- Cable TV Available
Community Details
Overview
- Association fees include common area, street lights
- River Falls Pl Subdivision
Amenities
- Clubhouse
Recreation
- Golf Course Community
- Tennis Courts
- Community Playground
- Community Pool
Ownership History
Purchase Details
Home Financials for this Owner
Home Financials are based on the most recent Mortgage that was taken out on this home.Purchase Details
Home Financials for this Owner
Home Financials are based on the most recent Mortgage that was taken out on this home.Purchase Details
Home Financials for this Owner
Home Financials are based on the most recent Mortgage that was taken out on this home.Purchase Details
Home Financials for this Owner
Home Financials are based on the most recent Mortgage that was taken out on this home.Similar Homes in the area
Home Values in the Area
Average Home Value in this Area
Purchase History
| Date | Type | Sale Price | Title Company |
|---|---|---|---|
| Deed | $315,000 | None Available | |
| Deed | $265,000 | None Available | |
| Warranty Deed | $217,500 | -- | |
| Deed | $265,000 | None Available |
Mortgage History
| Date | Status | Loan Amount | Loan Type |
|---|---|---|---|
| Open | $15,700 | Credit Line Revolving | |
| Open | $252,000 | New Conventional | |
| Previous Owner | $251,750 | No Value Available | |
| Previous Owner | $174,000 | New Conventional | |
| Previous Owner | $212,201 | FHA | |
| Previous Owner | $200,000 | Unknown |
Property History
| Date | Event | Price | Change | Sq Ft Price |
|---|---|---|---|---|
| 03/02/2016 03/02/16 | Sold | $265,000 | -5.0% | $132 / Sq Ft |
| 02/04/2016 02/04/16 | Pending | -- | -- | -- |
| 11/02/2015 11/02/15 | For Sale | $279,000 | +28.3% | $139 / Sq Ft |
| 11/15/2013 11/15/13 | Sold | $217,500 | -5.8% | $108 / Sq Ft |
| 10/10/2013 10/10/13 | Pending | -- | -- | -- |
| 03/13/2013 03/13/13 | For Sale | $231,000 | -- | $115 / Sq Ft |
Tax History Compared to Growth
Tax History
| Year | Tax Paid | Tax Assessment Tax Assessment Total Assessment is a certain percentage of the fair market value that is determined by local assessors to be the total taxable value of land and additions on the property. | Land | Improvement |
|---|---|---|---|---|
| 2024 | $2,116 | $14,490 | $2,776 | $11,714 |
| 2023 | $2,116 | $14,490 | $2,776 | $11,714 |
| 2022 | $1,919 | $12,600 | $2,000 | $10,600 |
| 2021 | $1,919 | $12,600 | $2,000 | $10,600 |
| 2020 | $1,743 | $11,624 | $2,000 | $9,624 |
| 2019 | $1,738 | $11,624 | $2,000 | $9,624 |
| 2018 | $1,655 | $11,624 | $2,000 | $9,624 |
| 2017 | $1,489 | $10,596 | $2,000 | $8,596 |
| 2016 | $1,372 | $10,140 | $2,000 | $8,140 |
| 2015 | $1,347 | $10,140 | $2,000 | $8,140 |
| 2014 | $1,272 | $9,512 | $2,000 | $7,512 |
Agents Affiliated with this Home
-
C
Seller's Agent in 2016
CYNTHIA BUTTINO
OTHER
-

Seller's Agent in 2013
Sharon Tootell
Coldwell Banker Caine Real Est
(864) 316-3952
38 Total Sales
Map
Source: Multiple Listing Service of Spartanburg
MLS Number: SPN208793
APN: 5-31-07-014.00
- 397 Tournament Point
- 166 Santa Ana Way
- 506 Bellot Winds Dr
- 542 Drayton Hall Blvd
- 267 Santa Ana Way
- 650 Windward Ln
- 654 Windward Ln
- 756 Windward Ln
- 394 Old South Rd
- 333 Bellerive Dr
- 1113 Syrah Ln
- 344 Bellerive Dr
- 6046 Reidville Rd
- 502 Sweetwater Hills Dr
- 305 Hague Dr
- 308 Hague Dr
- 201 Glen Crest Dr
- 749 W Tara Ln
- 519 Forest Shoals Ln
- 406 Rolling Pines Ln
