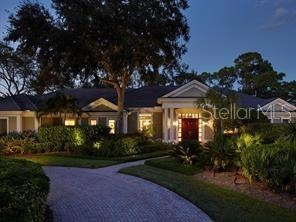
324 Osprey Point Dr Osprey, FL 34229
Highlights
- Boat Dock
- 300 Feet of Creek Waterfront
- Golf Course Community
- Laurel Nokomis School Rated A-
- Guest House
- Access To Intracoastal Waterway
About This Home
As of September 2023Nestled in one of the few remaining pristine natural preserves in historic Oaks Bayside, this original Architect-designed stately home personifies luxury and location.Built by Baron Builders, the area's finest custom home builder, Its discreet profile from the street opens to incredible spacious interiors that can be easily adapted to your own styles living from warm contemporary, Mediterranean to chic tropical Florida.
Last Agent to Sell the Property
COLDWELL BANKER REALTY Brokerage Phone: 941-383-6411 License #3099254 Listed on: 07/21/2023

Last Buyer's Agent
COLDWELL BANKER REALTY Brokerage Phone: 941-383-6411 License #3099254 Listed on: 07/21/2023

Home Details
Home Type
- Single Family
Est. Annual Taxes
- $13,296
Year Built
- Built in 1998
Lot Details
- 0.97 Acre Lot
- 300 Feet of Creek Waterfront
- South Facing Home
- Mature Landscaping
- Private Lot
- Well Sprinkler System
- Oak Trees
- Property is zoned RE1
HOA Fees
Parking
- 3 Car Attached Garage
- Side Facing Garage
- Garage Door Opener
- Circular Driveway
Property Views
- Water
- Woods
Home Design
- Custom Home
- Slab Foundation
- Tile Roof
- Block Exterior
- Stucco
Interior Spaces
- 5,758 Sq Ft Home
- Open Floorplan
- Bar Fridge
- High Ceiling
- Gas Fireplace
- Thermal Windows
- Window Treatments
- French Doors
- Family Room
- Combination Dining and Living Room
- Breakfast Room
- Den
- Inside Utility
- Security System Owned
Kitchen
- Breakfast Bar
- Walk-In Pantry
- Built-In Oven
- Range
- Microwave
- Dishwasher
- Wine Refrigerator
- Stone Countertops
- Disposal
Flooring
- Wood
- Brick
- Carpet
Bedrooms and Bathrooms
- 5 Bedrooms
- Split Bedroom Floorplan
- Walk-In Closet
- 5 Full Bathrooms
- Dual Sinks
- Hydromassage or Jetted Bathtub
- Bathtub With Separate Shower Stall
Laundry
- Dryer
- Washer
Pool
- Screened Pool
- Heated In Ground Pool
- Heated Spa
- Gunite Pool
- Fence Around Pool
- Pool Sweep
Outdoor Features
- Access To Intracoastal Waterway
- Access to Bay or Harbor
- Deck
- Covered patio or porch
- Outdoor Kitchen
- Exterior Lighting
- Rain Gutters
Schools
- Laurel Nokomis Elementary School
- Laurel Nokomis Middle School
- Venice Senior High School
Utilities
- Forced Air Zoned Heating and Cooling System
- Heat Pump System
- Electric Water Heater
Additional Features
- Guest House
- Flood Zone Lot
Listing and Financial Details
- Visit Down Payment Resource Website
- Tax Lot 10
- Assessor Parcel Number 0142030007
Community Details
Overview
- Association fees include 24-Hour Guard, management, security
- Lighthouse Management Association
- Real Manage Association
- Oaks Community
- Oaks Subdivision
- The community has rules related to deed restrictions
Amenities
- Clubhouse
Recreation
- Boat Dock
- Golf Course Community
- Tennis Courts
- Community Playground
- Fitness Center
- Community Pool
Security
- Security Service
- Gated Community
Similar Homes in Osprey, FL
Home Values in the Area
Average Home Value in this Area
Property History
| Date | Event | Price | Change | Sq Ft Price |
|---|---|---|---|---|
| 09/01/2023 09/01/23 | Sold | $2,675,000 | -0.9% | $465 / Sq Ft |
| 07/21/2023 07/21/23 | Pending | -- | -- | -- |
| 07/21/2023 07/21/23 | For Sale | $2,700,000 | +66.2% | $469 / Sq Ft |
| 12/31/2018 12/31/18 | Sold | $1,625,000 | -9.5% | $282 / Sq Ft |
| 12/19/2018 12/19/18 | Pending | -- | -- | -- |
| 11/18/2018 11/18/18 | For Sale | $1,795,000 | 0.0% | $312 / Sq Ft |
| 11/12/2018 11/12/18 | Pending | -- | -- | -- |
| 10/10/2018 10/10/18 | For Sale | $1,795,000 | -- | $312 / Sq Ft |
Tax History Compared to Growth
Agents Affiliated with this Home
-
Steve Abbe

Seller's Agent in 2023
Steve Abbe
COLDWELL BANKER REALTY
(941) 400-3969
145 in this area
361 Total Sales
-
Joel Schemmel

Seller's Agent in 2018
Joel Schemmel
PREMIER SOTHEBY'S INTERNATIONAL REALTY
(941) 587-4894
7 in this area
349 Total Sales
-
Kelly Quigley

Buyer's Agent in 2018
Kelly Quigley
Michael Saunders
(941) 356-9954
54 Total Sales
Map
Source: Stellar MLS
MLS Number: A4577368
APN: 0142-03-0007
- 340 Osprey Point Dr
- 13 Bayhead Ln
- 49 Osprey Point Dr
- 0 Cordes St Unit MFRN6137674
- 33 Bishops Court Rd Unit 118
- 901 Reflection Way
- 662 Fernwalk Ln
- 4098 Westbourne Cir
- 112 Osprey Point Dr
- 67 Sugar Mill Dr
- 4146 Westbourne Cir
- 140 Sugar Mill Dr
- 360 N Point Rd
- 4173 Westbourne Cir
- 393 N Point Rd Unit 604
- 9590 Knightsbridge Cir
- 456 Washington Ave
- 293 Turquoise Ln
- 444 Washington Ave
- 409 N Point Rd Unit 502
