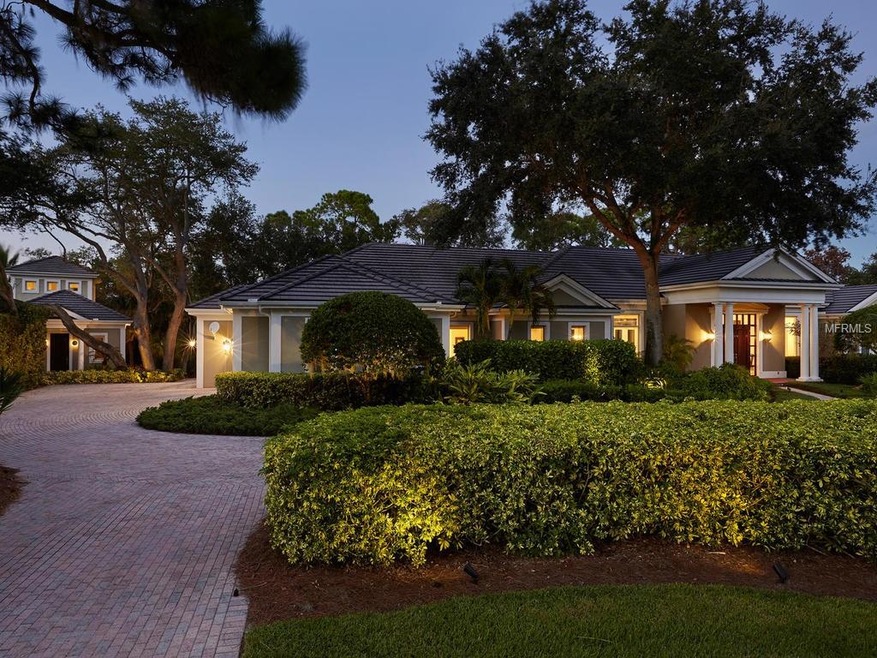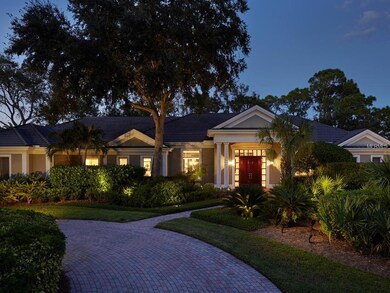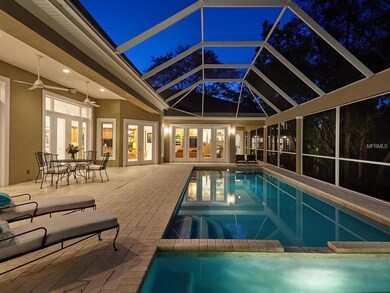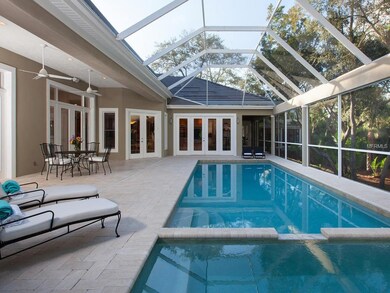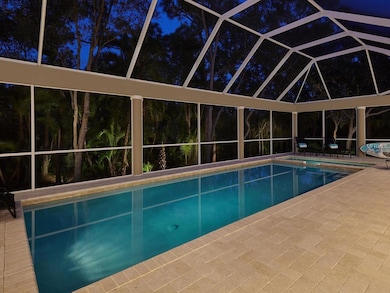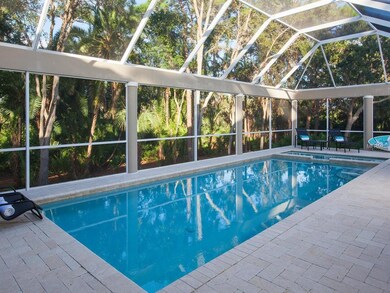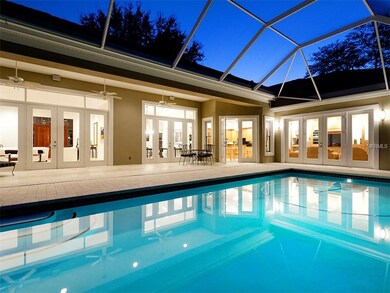
324 Osprey Point Dr Osprey, FL 34229
Highlights
- 300 Feet of Waterfront
- Boat Dock
- Golf Course Community
- Laurel Nokomis School Rated A-
- Guest House
- Access To Intracoastal Waterway
About This Home
As of September 2023Dramatic windows, high ceilings, clean lines and a functional floor plan combine to create a modern living space that is uniquely representative of what today’s buyers are looking for in a home. Perfectly positioned along North Creek in the Oaks Bayside, this architecturally significant and beautifully designed residence features Philippine shell stone, Jerusalem marble and maple wood flooring, granite and travertine countertops, Birdseye maple cabinets, premium appliances, and many additional refinements. The combined living and dining room is perfect for entertaining and opens to the outdoor pool and spa area. For more casual entertaining, the large kitchen and breakfast nook flow seamlessly into the family room as well as to the outdoor living space. The four bedrooms in the main house each provide privacy and flexibility for use as an office, studio, etc. The separate guesthouse boasts walls of glass overlooking the lush grounds and multiple room options perfect for providing visitors with their own space. Oaks Bayside is a gated Bayfront community and part of The Oaks Club, the area’s only private, member-owned country club. Residents enjoy two-championship golf courses, award-winning tennis, new WellFit Center and a beautiful clubhouse with three restaurants, from casual to elegant dining. The Oaks is just minutes from Downtown Sarasota, the barrier islands and of all restaurants, nightlife and cultural activities living on the gulf coast has to offer. Recent appraisal in excess of $1,900,000.
Last Agent to Sell the Property
PREMIER SOTHEBY'S INTERNATIONAL REALTY License #3060476 Listed on: 10/10/2018

Home Details
Home Type
- Single Family
Est. Annual Taxes
- $12,290
Year Built
- Built in 1998
Lot Details
- 0.97 Acre Lot
- Home fronts a creek
- 300 Feet of Waterfront
- Property fronts a private road
- South Facing Home
- Mature Landscaping
- Well Sprinkler System
- Oak Trees
- Property is zoned RE1
HOA Fees
- $525 Monthly HOA Fees
Parking
- 3 Car Attached Garage
- Side Facing Garage
- Garage Door Opener
- Circular Driveway
- Open Parking
Property Views
- Woods
- Creek or Stream
Home Design
- Custom Home
- Planned Development
- Slab Foundation
- Tile Roof
- Block Exterior
- Stucco
Interior Spaces
- 5,758 Sq Ft Home
- Open Floorplan
- Bar Fridge
- High Ceiling
- Gas Fireplace
- Thermal Windows
- Window Treatments
- French Doors
- Family Room
- Combination Dining and Living Room
- Breakfast Room
- Den
- Inside Utility
- Security System Owned
Kitchen
- Built-In Oven
- Range
- Microwave
- Dishwasher
- Wine Refrigerator
- Stone Countertops
- Disposal
Flooring
- Wood
- Brick
Bedrooms and Bathrooms
- 5 Bedrooms
- Split Bedroom Floorplan
- Walk-In Closet
- 5 Full Bathrooms
Laundry
- Dryer
- Washer
Pool
- Screened Pool
- Heated In Ground Pool
- Heated Spa
- Gunite Pool
- Fence Around Pool
- Pool Sweep
Outdoor Features
- Access To Intracoastal Waterway
- Access to Bay or Harbor
- Deck
- Covered patio or porch
- Outdoor Kitchen
- Exterior Lighting
- Rain Gutters
Schools
- Laurel Nokomis Elementary School
- Laurel Nokomis Middle School
- Venice Senior High School
Utilities
- Forced Air Zoned Heating and Cooling System
- Heat Pump System
- Electric Water Heater
Additional Features
- Guest House
- Flood Zone Lot
Listing and Financial Details
- Homestead Exemption
- Visit Down Payment Resource Website
- Tax Lot 10
- Assessor Parcel Number 0142030007
Community Details
Overview
- Association fees include 24-hour guard, manager, security
- Lighthouse Management Association
- Oaks Community
- Oaks Subdivision
- The community has rules related to deed restrictions
Amenities
- Clubhouse
Recreation
- Boat Dock
- Golf Course Community
- Tennis Courts
- Community Playground
- Fitness Center
- Community Pool
Security
- Security Service
- Gated Community
Similar Homes in the area
Home Values in the Area
Average Home Value in this Area
Property History
| Date | Event | Price | Change | Sq Ft Price |
|---|---|---|---|---|
| 09/01/2023 09/01/23 | Sold | $2,675,000 | -0.9% | $465 / Sq Ft |
| 07/21/2023 07/21/23 | Pending | -- | -- | -- |
| 07/21/2023 07/21/23 | For Sale | $2,700,000 | +66.2% | $469 / Sq Ft |
| 12/31/2018 12/31/18 | Sold | $1,625,000 | -9.5% | $282 / Sq Ft |
| 12/19/2018 12/19/18 | Pending | -- | -- | -- |
| 11/18/2018 11/18/18 | For Sale | $1,795,000 | 0.0% | $312 / Sq Ft |
| 11/12/2018 11/12/18 | Pending | -- | -- | -- |
| 10/10/2018 10/10/18 | For Sale | $1,795,000 | -- | $312 / Sq Ft |
Tax History Compared to Growth
Agents Affiliated with this Home
-
Steve Abbe

Seller's Agent in 2023
Steve Abbe
COLDWELL BANKER REALTY
(941) 400-3969
145 in this area
361 Total Sales
-
Joel Schemmel

Seller's Agent in 2018
Joel Schemmel
PREMIER SOTHEBY'S INTERNATIONAL REALTY
(941) 587-4894
7 in this area
348 Total Sales
-
Kelly Quigley

Buyer's Agent in 2018
Kelly Quigley
Michael Saunders
(941) 356-9954
54 Total Sales
Map
Source: Stellar MLS
MLS Number: A4415315
APN: 0142-03-0007
- 340 Osprey Point Dr
- 13 Bayhead Ln
- 49 Osprey Point Dr
- 0 Cordes St Unit MFRN6137674
- 33 Bishops Court Rd Unit 118
- 901 Reflection Way
- 662 Fernwalk Ln
- 4098 Westbourne Cir
- 112 Osprey Point Dr
- 67 Sugar Mill Dr
- 4146 Westbourne Cir
- 140 Sugar Mill Dr
- 360 N Point Rd
- 4173 Westbourne Cir
- 393 N Point Rd Unit 604
- 9590 Knightsbridge Cir
- 456 Washington Ave
- 293 Turquoise Ln
- 444 Washington Ave
- 409 N Point Rd Unit 502
