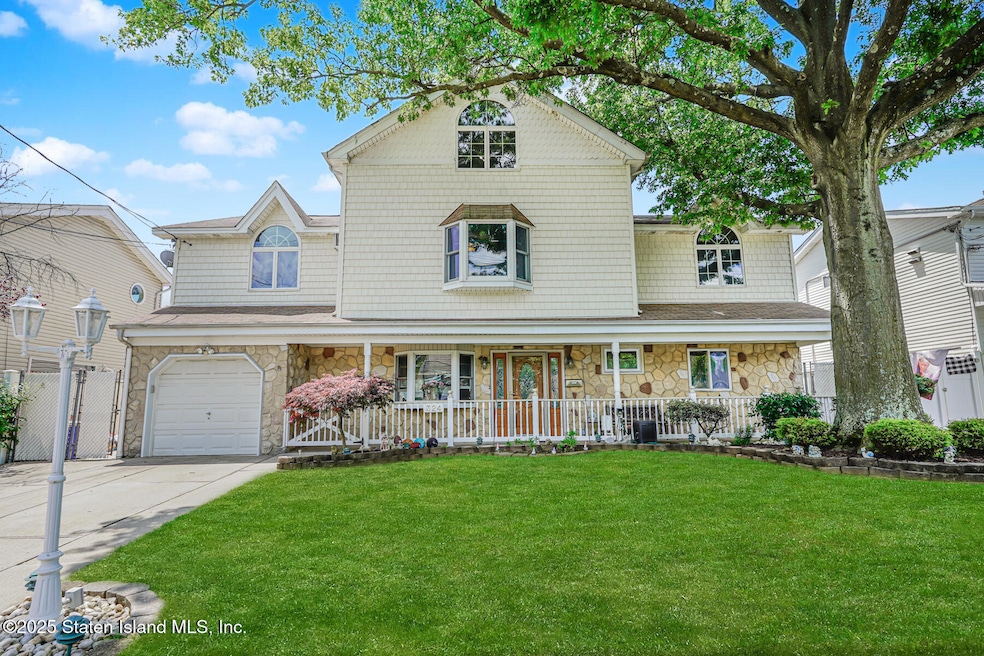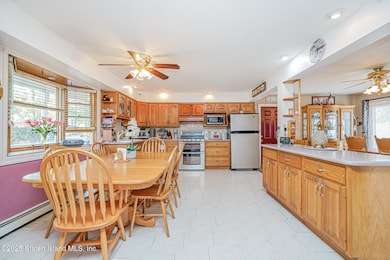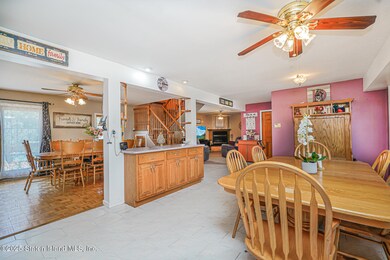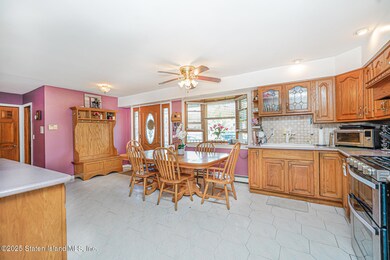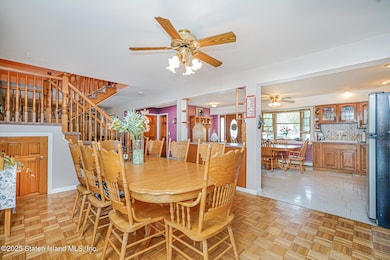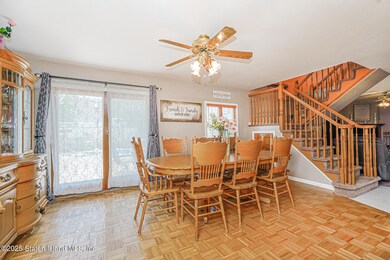
324 Retford Ave Staten Island, NY 10312
Eltingville NeighborhoodEstimated payment $6,847/month
Highlights
- Primary Bedroom Suite
- Colonial Architecture
- No HOA
- P.S. 55 The Henry M. Boehm School Rated A-
- Deck
- 1 Car Attached Garage
About This Home
As you step inside, you're greeted by a spacious eat-in kitchen, featuring an oversized island ideal for both cooking and casual gatherings. The dining area, with its sliding glass doors, opens up to a beautifully landscaped yard, perfect for hosting friends and family. Adjacent to the kitchen, the large formal living room invites you to unwind by the cozy wood-burning fireplace. This level also features a versatile room, currently used as an office, alongside a thoughtfully designed guest bathroom that includes a shower.The finished garage is a standout feature, providing access through three entry points—garage door, side entrance, and an interior passageway. This space also includes a workshop, making it perfect for hobbyists.As you ascend to the second floor, you'll discover four inviting bedrooms, each equipped with ceiling fans and overhead lighting. The master bedroom is a true sanctuary, boasting a vaulted ceiling adorned with two skylights, a generous walk-in closet, and a private four-piece bathroom with a jacuzzi tub and separate shower. Step out onto your private balcony, where you can enjoy serene views of the beautifully designed yard. The second floor also features a laundry room, complete with cabinets and a slop sink, along with an electric ok sub-panel for easy access. With baseboard hot water heating across four zones and six wall AC units, comfort is guaranteed throughout the home.The third floor presents a finished den currently utilized as a cozy retreat, featuring a ceiling fan and skylight that flood the space with natural light. This level offers plenty of additional storage and has a separate heating zone, along with easy access to the attic for even more storage options.Step outside, and you'll find an outdoor oasis designed for entertainment. The expansive yard boasts an inground pool, ranging from 3.5 ft to 6.5 ft deep, complete with a fun water slide. A beautifully designed pool pavilion, built in 2020, features electric access, an outdoor fan, and bar countertop seating, making it the perfect spot for gatherings. The outdoor kitchen is a chef's delight, featuring a granite countertop, an outdoor sink, a gas grill, and a refrigerator. As night falls, gather around the fire pit for cozy evenings under the stars. The property includes an outdoor shed that stores the pool pump and offers electric access, along with a sprinkler system to maintain the front lawn and gardens and an additional wood shed to store firewood.
Last Listed By
Robert DeFalco Realty, Inc. License #10301213045 Listed on: 06/03/2025

Home Details
Home Type
- Single Family
Est. Annual Taxes
- $8,984
Year Built
- Built in 1955
Lot Details
- 5,850 Sq Ft Lot
- Lot Dimensions are 65 x 90
- Fenced
- Back Yard
- Property is zoned R1-2
Parking
- 1 Car Attached Garage
- Carport
Home Design
- Colonial Architecture
- Stone Siding
- Vinyl Siding
Interior Spaces
- 2,750 Sq Ft Home
- 3-Story Property
- Living Room
- Dining Room
Kitchen
- Eat-In Kitchen
- Dishwasher
Bedrooms and Bathrooms
- 5 Bedrooms
- Primary Bedroom Suite
Laundry
- Dryer
- Washer
Outdoor Features
- Deck
Utilities
- Heating System Uses Natural Gas
- Hot Water Baseboard Heater
- 220 Volts
Community Details
- No Home Owners Association
Listing and Financial Details
- Legal Lot and Block 0069 / 05349
- Assessor Parcel Number 05349-0069
Map
Home Values in the Area
Average Home Value in this Area
Tax History
| Year | Tax Paid | Tax Assessment Tax Assessment Total Assessment is a certain percentage of the fair market value that is determined by local assessors to be the total taxable value of land and additions on the property. | Land | Improvement |
|---|---|---|---|---|
| 2024 | $9,418 | $51,660 | $13,452 | $38,208 |
| 2023 | $8,984 | $44,237 | $11,059 | $33,178 |
| 2022 | $8,378 | $57,180 | $14,820 | $42,360 |
| 2021 | $8,591 | $50,580 | $14,820 | $35,760 |
| 2020 | $8,641 | $46,500 | $14,820 | $31,680 |
| 2019 | $8,174 | $50,220 | $14,820 | $35,400 |
| 2018 | $7,217 | $36,864 | $12,157 | $24,707 |
| 2017 | $6,830 | $34,974 | $12,817 | $22,157 |
| 2016 | $6,491 | $34,020 | $14,820 | $19,200 |
| 2015 | $5,944 | $34,088 | $10,528 | $23,560 |
| 2014 | $5,944 | $32,563 | $10,564 | $21,999 |
Property History
| Date | Event | Price | Change | Sq Ft Price |
|---|---|---|---|---|
| 06/03/2025 06/03/25 | For Sale | $1,149,000 | -- | $418 / Sq Ft |
Purchase History
| Date | Type | Sale Price | Title Company |
|---|---|---|---|
| Interfamily Deed Transfer | $165,000 | Chicago Title Insurance Co |
Mortgage History
| Date | Status | Loan Amount | Loan Type |
|---|---|---|---|
| Closed | $170,000 | New Conventional | |
| Closed | $166,000 | Unknown | |
| Closed | $156,750 | No Value Available |
Similar Homes in Staten Island, NY
Source: Staten Island Multiple Listing Service
MLS Number: 2503169
APN: 05349-0069
- 326 Lyndale Ave
- 102 Hales Ave
- 4262 Richmond Ave
- 30 Kinghorn St
- 4269 Richmond Ave
- 94 Ridgecrest Ave
- 488 King St
- 51 Osage Ln
- 297 Woods of Arden Rd
- 500 King St
- 227 Woods of Arden Rd
- 4325 Hylan Blvd
- 164 Thornycroft Ave
- 4581 Hylan Blvd
- 117 Bathgate St
- 69 Elmbank St
- 40 Wakefield Rd
- 319 Winchester Ave
- 533 Tennyson Dr
- 323 Winchester Ave
