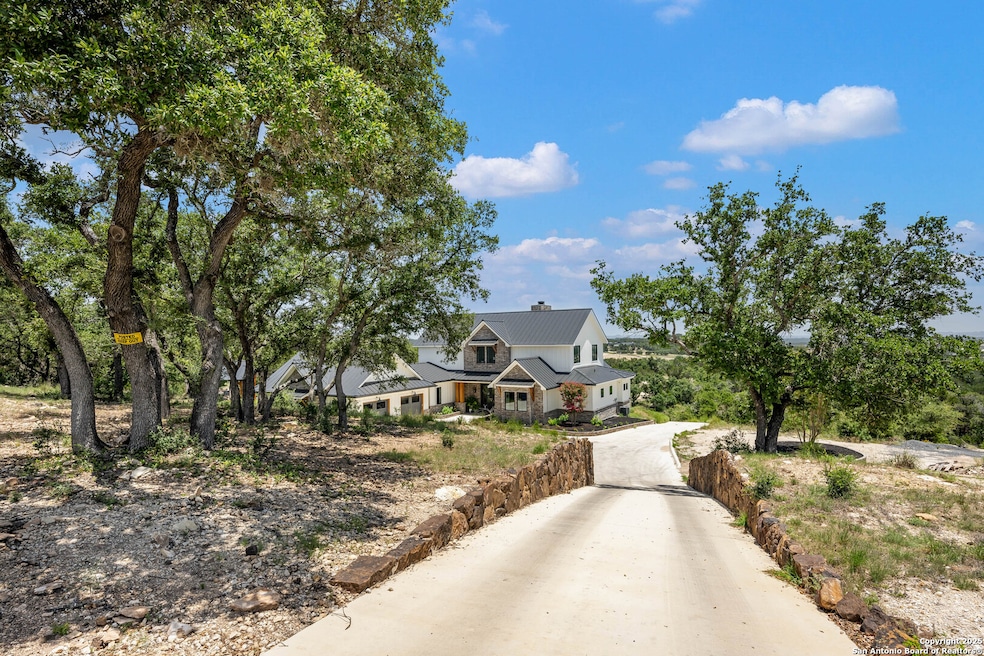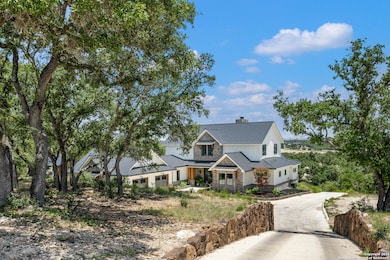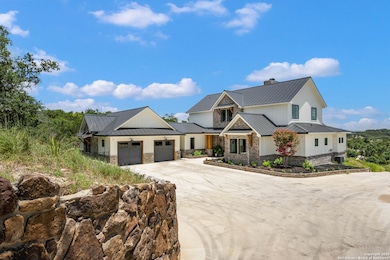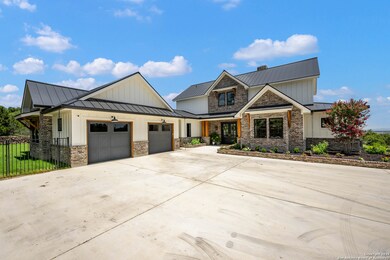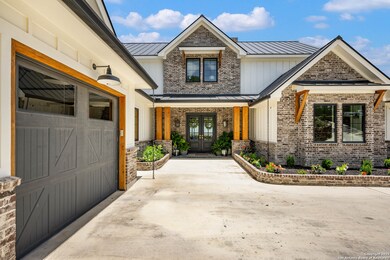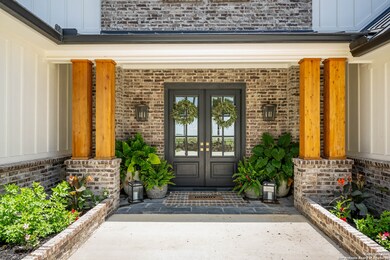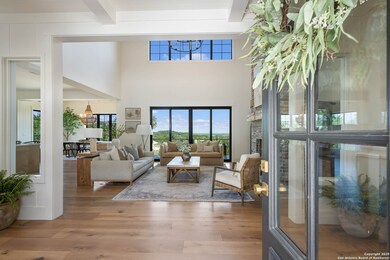324 Ridge Point Spring Branch, TX 78070
Highlights
- Spa
- Sauna
- Custom Closet System
- Rebecca Creek Elementary School Rated A
- 3.63 Acre Lot
- Mature Trees
About This Home
Experience elevated Hill Country living with this exceptional custom home by Cimarron Design and Build, perfectly situated on 3.63 acres in the sought-after Mystic Shores community. Designed to showcase sweeping views and unmatched privacy, this 2021-built masterpiece offers 4,092 sq. ft. of refined living space, including 3 bedrooms and 3.5 bathrooms, loft and game room. The property is thoughtfully designed for both comfort and entertaining, featuring a detached second garage, a charming gazebo, and a hot tub-ideal for enjoying the stunning natural surroundings. Inside, upscale finishes abound, from reclaimed Pennsylvania barn beams to hand-crafted Moroccan Zellige and Takarka Studios tiles. The chef's kitchen is a standout with a 48-inch Blue Star gas range, matching refrigerator, custom plaster range hood, and a spacious butler's pantry. Additional upgrades include a 400-amp electrical main, Pentair Pelican water system, fully insulated garage, Sonos surround sound wiring, and a comprehensive CCT camera system for peace of mind. Every detail has been considered, from the imported brick exterior and standing seam galvalume roof with rain chains to the pre-installed utilities for a future pool. Large windows throughout the home bring in natural light and frame distant lake views, while the expansive back patio offers a seamless transition from indoor to outdoor living. The primary suite is a private retreat with a spa-like bath, soaking tub, dual vanity, dual-head walk-in shower, and a dream-worthy closet. Located in Mystic Shores, residents enjoy world-class amenities including lakeside parks, pools, pickleball courts, nature trails, and private access to both Canyon Lake and the Guadalupe River-all just a short drive from San Antonio and Austin. This home is truly a rare offering in one of the Hill Country's most coveted communities.
Listing Agent
Michael Lugo
eXp Realty Listed on: 11/25/2025
Home Details
Home Type
- Single Family
Est. Annual Taxes
- $9,823
Year Built
- Built in 2021
Lot Details
- 3.63 Acre Lot
- Stone Wall
- Wrought Iron Fence
- Mature Trees
Home Design
- Brick Exterior Construction
- Slab Foundation
- Metal Roof
- Masonry
Interior Spaces
- 3,857 Sq Ft Home
- 2-Story Property
- Ceiling Fan
- Chandelier
- Double Pane Windows
- Living Room with Fireplace
- 2 Fireplaces
- Combination Dining and Living Room
- Loft
- Game Room
- Sauna
- Laundry Room
Kitchen
- Eat-In Kitchen
- Walk-In Pantry
- Built-In Double Oven
- Stove
- Dishwasher
- Solid Surface Countertops
- Disposal
Flooring
- Wood
- Ceramic Tile
Bedrooms and Bathrooms
- 3 Bedrooms
- Fireplace in Bedroom
- Custom Closet System
- Walk-In Closet
- Soaking Tub
Parking
- 4 Car Attached Garage
- Garage Door Opener
Outdoor Features
- Spa
- Deck
- Covered Patio or Porch
- Exterior Lighting
- Gazebo
- Separate Outdoor Workshop
- Outdoor Storage
- Outdoor Grill
- Rain Gutters
Schools
- Rebecca Cr Elementary School
- Mountain V Middle School
- Cynlake High School
Utilities
- Central Heating and Cooling System
- Programmable Thermostat
- Tankless Water Heater
- Water Softener is Owned
- Aerobic Septic System
- Cable TV Available
Community Details
- Mystic Shores Subdivision
Listing and Financial Details
- Assessor Parcel Number 360150166100
Map
Source: San Antonio Board of REALTORS®
MLS Number: 1925126
APN: 36-0150-1661-00
- 325 Ridge Point
- 242 Ridge Point
- 0 Abodar Trail Unit 1836 ACT6118625
- 0 Abodar Trail Unit 1836
- 317 Bosque Ridge
- 326 Vista View Place
- 141 Vista View Place
- 206 Vista View Place
- 154 Vista View Place
- 311 Bosque Ridge
- 207 Ridge Point
- 405 Oak Haven
- 121 Pond View Ct
- 121 Pond View
- 1108 Sunrise St
- 111 Dodder Ln
- 411 Oak Haven
- 1108 Sunrise Place
- 1119 Sunrise Place
- 100 Sweet Clover Dr
- 289 Stargrass Unit B
- 289 Stargrass
- 164 High Point Cir
- 1285 Live Oak Dr
- 1211 Rimrock Cove
- 1064 Overbrook Ln
- 2137 Fuller Dr
- 3161 Tanglewood Trail
- 1178 Lakeshore Dr
- 167 Lakeview Cir
- 1910 Fuller Dr
- 2388 Lakeshore Dr Unit ID1351236P
- 2481 Lakeshore Dr
- 2495 Lakeshore Dr
- 845 Rutherford
- 1071 Ramble Hills
- 1234 Clearcreek Dr
- 2471 George Pass
- 136 Woodridge Dr
- 729 Clay Ridge
