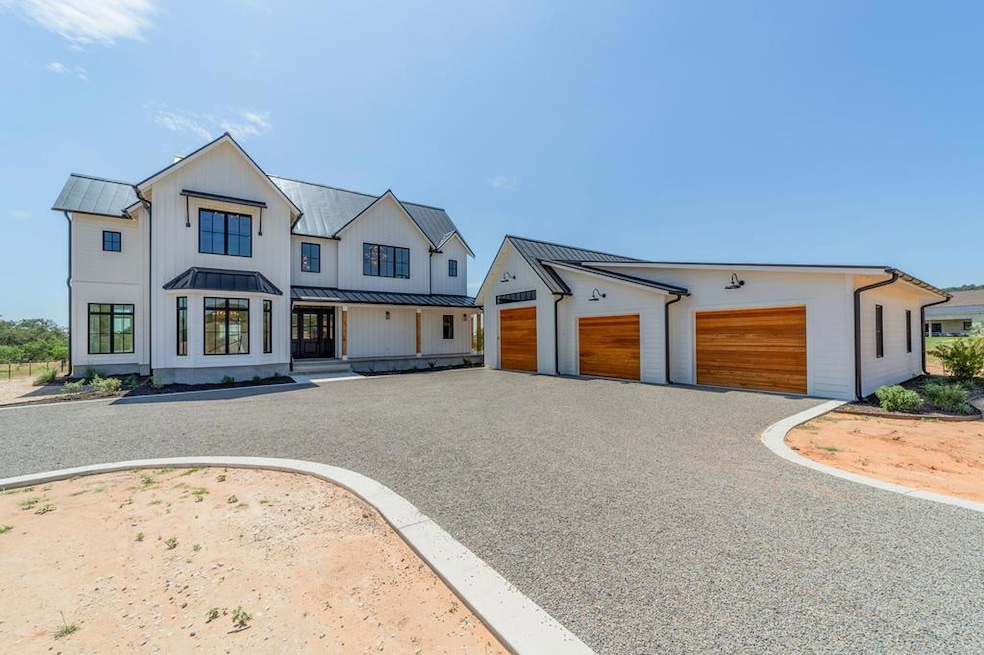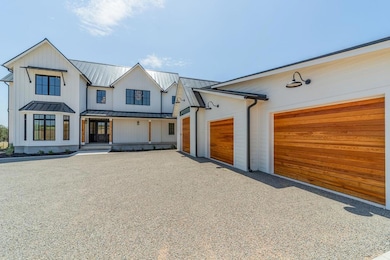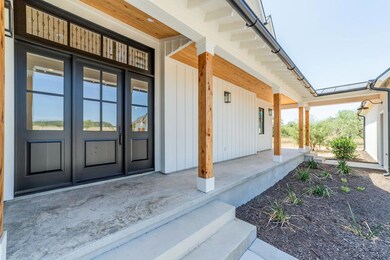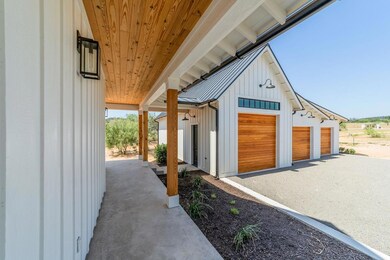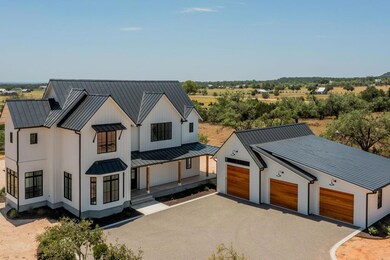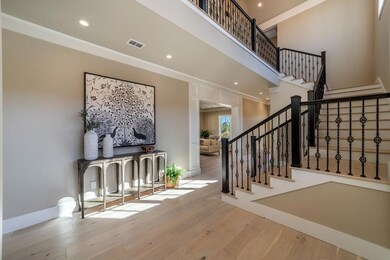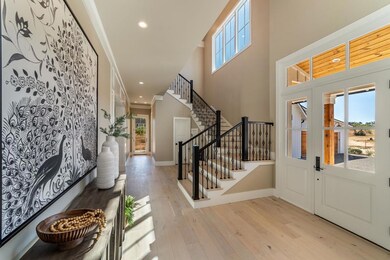
324 SE Klenin Place Fredericksburg, TX 78624
Estimated payment $10,378/month
Highlights
- Horses Allowed On Property
- Gated Community
- Country Style Home
- New Construction
- Wood Flooring
- High Ceiling
About This Home
This majestic home rises above the trees of the rolling hills of Fredericksburg. Expansive wood floors, custom woodwork, amazing finishes and pure luxury. Kitchen boasts custom cabinetry, high-end appliances make the perfect place to entertain, opens into great room with a beautiful stone fireplace. Beyond is the climate-controlled enclosed patio. Custom staircase leads to primary bedroom with 14 foot French farm inspired ceiling, master bath to relax in and closet with custom cabinetry. Secondary bedrooms have private baths. Laundry upstairs. 7 car garage with room for RV and includes AC!
Listing Agent
CJ Burroughs Brokerage Phone: 3035506746 License #TREC# 0792758 Listed on: 07/21/2023
Home Details
Home Type
- Single Family
Est. Annual Taxes
- $3,234
Year Built
- Built in 2023 | New Construction
Lot Details
- 5.75 Acre Lot
- Cul-De-Sac
- Level Lot
- Sprinkler System
- Property is zoned ETJ
Parking
- 3 Car Garage
- Garage Door Opener
- Open Parking
Home Design
- Country Style Home
- Slab Foundation
- Metal Roof
Interior Spaces
- 4,432 Sq Ft Home
- 2-Story Property
- High Ceiling
- Ceiling Fan
- Fireplace With Gas Starter
- Fireplace Features Masonry
- Double Pane Windows
- Formal Dining Room
- Property Views
Kitchen
- <<doubleOvenToken>>
- Range<<rangeHoodToken>>
- <<microwave>>
- Dishwasher
- Disposal
Flooring
- Wood
- Carpet
Bedrooms and Bathrooms
- 3 Bedrooms
- Walk-In Closet
Utilities
- Central Air
- Heating Available
- Propane
- Well
- Electric Water Heater
- Water Softener
- Septic Tank
- Cable TV Available
Additional Features
- Patio
- Horses Allowed On Property
Listing and Financial Details
- Home warranty included in the sale of the property
Community Details
Overview
- No Home Owners Association
- Wh Anderson Subdivision
Security
- Gated Community
Map
Home Values in the Area
Average Home Value in this Area
Property History
| Date | Event | Price | Change | Sq Ft Price |
|---|---|---|---|---|
| 07/07/2025 07/07/25 | Price Changed | $1,825,000 | -1.4% | -- |
| 05/08/2025 05/08/25 | Price Changed | $1,850,000 | -1.3% | -- |
| 04/16/2025 04/16/25 | Price Changed | $1,874,000 | -1.3% | -- |
| 02/06/2025 02/06/25 | Price Changed | $1,899,000 | -1.3% | -- |
| 11/22/2024 11/22/24 | Price Changed | $1,924,000 | -1.3% | -- |
| 11/12/2024 11/12/24 | Price Changed | $1,949,000 | -1.3% | -- |
| 10/10/2024 10/10/24 | Price Changed | $1,974,000 | -1.0% | -- |
| 09/13/2024 09/13/24 | Price Changed | $1,994,000 | -0.3% | -- |
| 08/01/2024 08/01/24 | For Sale | $1,999,000 | 0.0% | -- |
| 08/01/2024 08/01/24 | Off Market | -- | -- | -- |
| 04/16/2024 04/16/24 | Price Changed | $1,999,000 | -10.8% | -- |
| 03/10/2024 03/10/24 | Price Changed | $2,240,000 | -2.2% | -- |
| 10/10/2023 10/10/23 | Price Changed | $2,290,000 | -11.9% | -- |
| 09/11/2023 09/11/23 | Price Changed | $2,598,000 | -2.0% | -- |
| 08/06/2023 08/06/23 | For Sale | $2,650,000 | -- | -- |
Similar Homes in Fredericksburg, TX
Source: Central Hill Country Board of REALTORS®
MLS Number: 88893
- 328 Loring St
- 234 Loring St
- 660 & 678 E Ranch Rd 1
- 660 Ranch Road 1
- 4392 Ranch To Market Road 2721
- TBD E Us Hwy 290
- 131 Elberta St
- 229 Ranch Road 1
- 181 Ranch Road 1
- TBD Game Trail
- TBD Game Trail Off S Ranch Road 1623 Trail
- 554 Seven Falls Dr
- 271 Royalview Dr
- 14 Vintners Way
- 638 Vintners Way
- 638 Vintners Way Unit 28
- 11 Vintners Way Unit 11
- LT11 Vintners Way
- 379 Vintners Way
- 444 & 742 Klein Rd
- 107 Crestwood Dr
- 604 S Eagle St
- 234 Dudley Way
- 221 Dudley Way
- 108 E Lower Crabapple Rd
- 710 Apple St
- 707 S Creek St
- 626 S Creek St
- 205 Glenmoor Dr
- 305 S Elk St Unit ID1250017P
- 904 N Orange St Unit ID1254587P
- 603 N Orange St
- 202 E Ufer St
- 813 N Edison St
- 603 W Burbank St
- 203 W Creek St Unit ID1250018P
- 1125 S Adams St
- 305 Rose St
- 716 Wedgewood Ln
- 175 Friendship Ln
