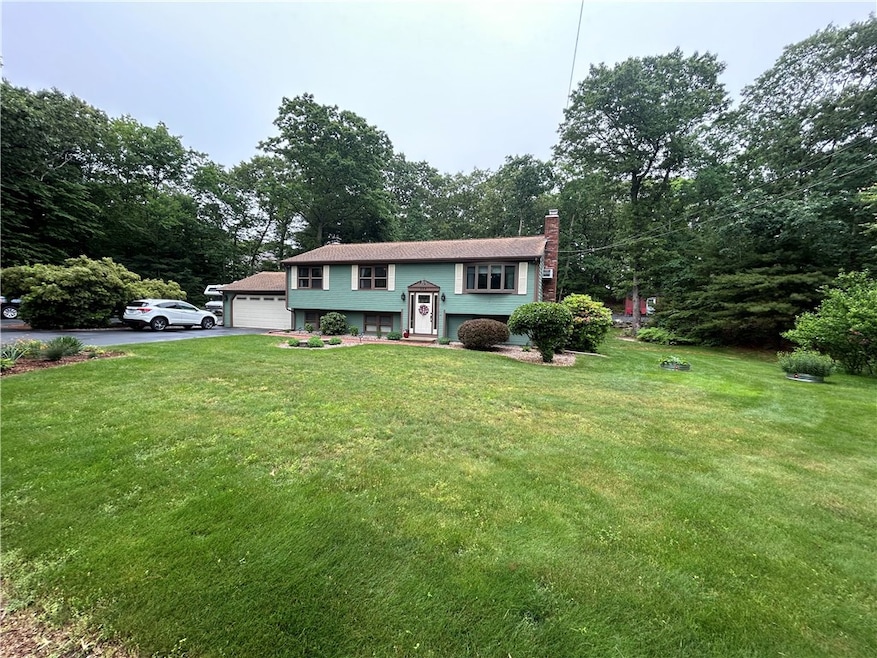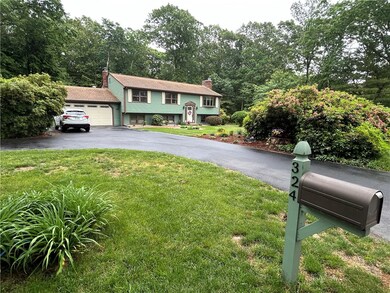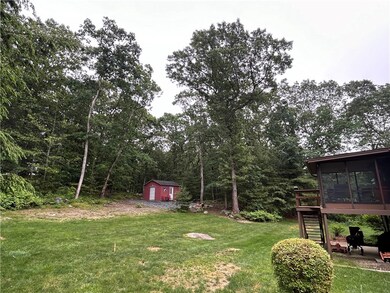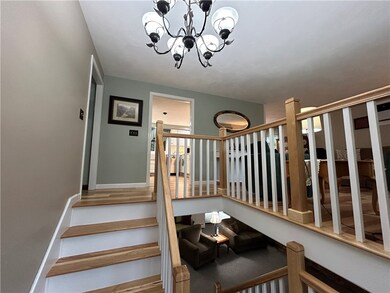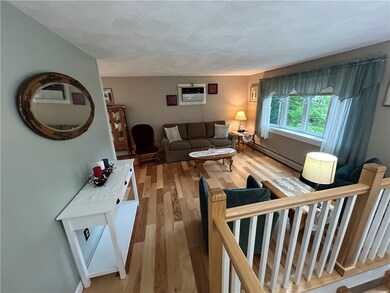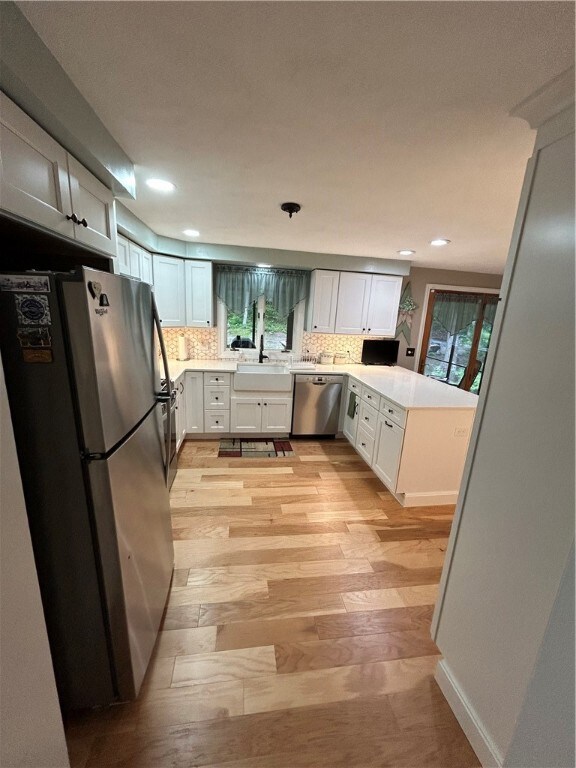
324 Shippeetown Rd East Greenwich, RI 02818
Shippeetown NeighborhoodHighlights
- Contemporary Architecture
- Wood Flooring
- Porch
- James H. Eldredge Elementary School Rated A
- Thermal Windows
- 2 Car Attached Garage
About This Home
As of November 2024CONTEMPORARY RAISED RANCH CONVENIENTLY LOCATED IN AN UPSCALE NEIGHBORHOOD. THIS PROPERTY OFFERS HICKORY FLOORS AND STAIRCASE, NEW KITCHEN WITH QUARTZ COUNTER TOPS, CUSTOM CABINETRY, STAINLESS STEEL APPLIANCES, GAS COOK TOP RANGE AND A FARMER'S STYLE SINK. THREE BEDROOMS, UPDATED TWO FULL BATHROOMS, A HOME OFFICE SPACE AND A LARGE THREE SEASON ROOM. THERE IS A LOWER LEVEL FAMILY ROOM WITH AN EXTRA LARGE BRICK FIREPLACE, NEW INTERIOR & EXTERIOR PAINT, INTEGRATED TWO CAR GARAGE AND TWO TUFFSHED OUTBUILDINGS. EASY ACCESS TO RT 95 OR RT 2. CONVENIENT TO ALL TYPES OF SHOPPING OR NIGHT LIFE ACTIVITIES. EXCELLENT SCHOOL SYSTEM.
Home Details
Home Type
- Single Family
Est. Annual Taxes
- $7,604
Year Built
- Built in 1977
Lot Details
- 1.34 Acre Lot
- Security Fence
- Property is zoned F1
Parking
- 2 Car Attached Garage
- Garage Door Opener
- Driveway
Home Design
- Contemporary Architecture
- Raised Ranch Architecture
- Shingle Siding
- Concrete Perimeter Foundation
- Clapboard
Interior Spaces
- 2-Story Property
- Self Contained Fireplace Unit Or Insert
- Fireplace Features Masonry
- Gas Fireplace
- Thermal Windows
- Family Room
- Storage Room
Kitchen
- Oven
- Range
- Dishwasher
Flooring
- Wood
- Carpet
- Laminate
- Ceramic Tile
Bedrooms and Bathrooms
- 3 Bedrooms
- 2 Full Bathrooms
Laundry
- Laundry Room
- Dryer
- Washer
Partially Finished Basement
- Basement Fills Entire Space Under The House
- Interior and Exterior Basement Entry
Outdoor Features
- Screened Patio
- Outbuilding
- Porch
Utilities
- Cooling System Mounted In Outer Wall Opening
- Zoned Heating
- Heating System Uses Oil
- Baseboard Heating
- Heating System Uses Steam
- 220 Volts
- 100 Amp Service
- Well
- Oil Water Heater
- Septic Tank
Community Details
- Shippeetown Subdivision
Listing and Financial Details
- Tax Lot 197
- Assessor Parcel Number 324SHIPPEETOWNRDEGRN
Ownership History
Purchase Details
Home Financials for this Owner
Home Financials are based on the most recent Mortgage that was taken out on this home.Purchase Details
Home Financials for this Owner
Home Financials are based on the most recent Mortgage that was taken out on this home.Purchase Details
Map
Similar Homes in the area
Home Values in the Area
Average Home Value in this Area
Purchase History
| Date | Type | Sale Price | Title Company |
|---|---|---|---|
| Warranty Deed | $615,000 | None Available | |
| Warranty Deed | $615,000 | None Available | |
| Warranty Deed | $165,000 | -- | |
| Warranty Deed | $165,000 | -- | |
| Warranty Deed | $175,000 | -- |
Mortgage History
| Date | Status | Loan Amount | Loan Type |
|---|---|---|---|
| Open | $540,000 | VA | |
| Closed | $540,000 | VA | |
| Previous Owner | $65,000 | No Value Available | |
| Previous Owner | $20,000 | No Value Available | |
| Previous Owner | $45,000 | No Value Available |
Property History
| Date | Event | Price | Change | Sq Ft Price |
|---|---|---|---|---|
| 11/01/2024 11/01/24 | Sold | $615,000 | -3.0% | $332 / Sq Ft |
| 10/08/2024 10/08/24 | Pending | -- | -- | -- |
| 08/20/2024 08/20/24 | Price Changed | $634,000 | -2.3% | $343 / Sq Ft |
| 08/06/2024 08/06/24 | For Sale | $649,000 | -- | $351 / Sq Ft |
Tax History
| Year | Tax Paid | Tax Assessment Tax Assessment Total Assessment is a certain percentage of the fair market value that is determined by local assessors to be the total taxable value of land and additions on the property. | Land | Improvement |
|---|---|---|---|---|
| 2024 | $7,154 | $485,700 | $245,800 | $239,900 |
| 2023 | $7,604 | $348,000 | $213,800 | $134,200 |
| 2022 | $7,454 | $348,000 | $213,800 | $134,200 |
| 2021 | $7,311 | $348,000 | $213,800 | $134,200 |
| 2020 | $7,120 | $303,900 | $198,300 | $105,600 |
| 2019 | $7,054 | $303,900 | $198,300 | $105,600 |
| 2018 | $7,063 | $307,100 | $198,300 | $108,800 |
| 2017 | $7,320 | $309,400 | $206,500 | $102,900 |
| 2016 | $7,331 | $304,300 | $206,500 | $97,800 |
| 2015 | $7,078 | $304,300 | $206,500 | $97,800 |
| 2014 | $7,404 | $318,300 | $185,800 | $132,500 |
Source: State-Wide MLS
MLS Number: 1365614
APN: EGRE-000069-000012-000197
- 20 Beech Crest Rd
- 85 Lynn Cir
- 2329 Division Rd
- 155 Fernwood Dr
- 60 Westfield Dr
- 2 Signal Ridge Way
- 120 Westfield Dr
- 125 Westfield Dr
- 18 Hampton Rd Unit 21
- 38 Miss Fry Dr
- 2 Corr Way
- 0 James P Murphy Ind Hwy
- 1300 Middle Rd
- 95 Pheasant Dr
- 30 Lenihan Ln
- 51 Scenic Dr
- 22 Lemis St
- 108 Scenic Dr
- 60 Pheasant Dr
- 307 E Greenwich Ave
