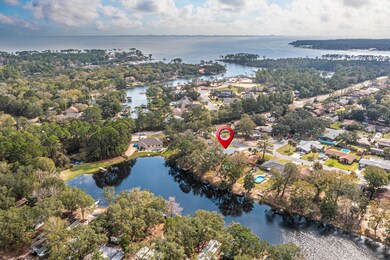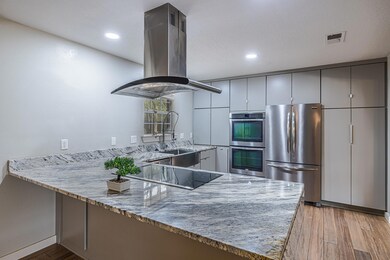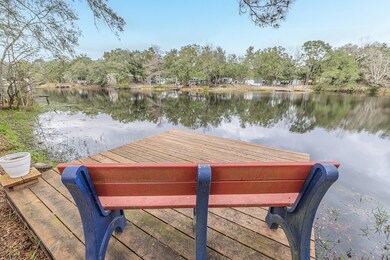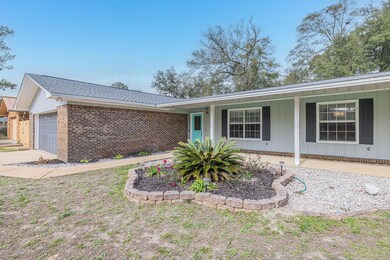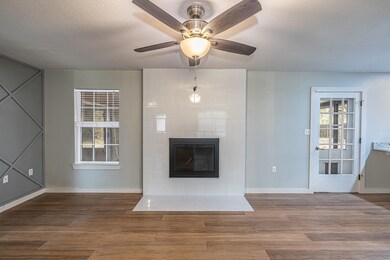
324 St Andrews Dr Niceville, FL 32578
Highlights
- Lake Front
- Docks
- Wood Flooring
- James E. Plew Elementary School Rated A-
- Newly Painted Property
- Screened Porch
About This Home
As of April 2023A Stunning, Fully Renovated Lake House In the center of Niceville. Home Features: sleek bamboo flooring, open concept living, with the modern fireplace as the focal point of the spacious living room. The divine kitchen features: granite countertops, custom built-ins, plentiful storage, stainless appliances include an induction stove and wine chiller. The master bathroom has dual vanities and a tiled shower. Master bedroom has plenty of room with a door to your lovely screened porch. Relax and enjoy nature as you overlook the lake. The fenced back yard has a 12x16 work shed (CONVEYS ASIS) with electric. Has new gates to pull your boat/toys in the back yard with your beautiful dock.
Buyer to verify all dates, info, measurements, and anything deemed important.
HVAC & ROOF 2022, HAVC 201
Last Agent to Sell the Property
Realty ONE Group Emerald Coast License #3483481 Listed on: 03/03/2023

Home Details
Home Type
- Single Family
Est. Annual Taxes
- $2,176
Year Built
- Built in 1976 | Remodeled
Lot Details
- 0.34 Acre Lot
- Lot Dimensions are 70 x 174 x 106 x 166
- Lake Front
- Back Yard Fenced
- Interior Lot
- Cleared Lot
Parking
- 2 Car Attached Garage
- Automatic Garage Door Opener
Home Design
- Newly Painted Property
- Frame Construction
- Wood Siding
- Wood Trim
- Three Sided Brick Exterior Elevation
Interior Spaces
- 1,680 Sq Ft Home
- 1-Story Property
- Ceiling Fan
- Fireplace
- Living Room
- Dining Room
- Screened Porch
- Wood Flooring
- Lake Views
- Fire and Smoke Detector
- Exterior Washer Dryer Hookup
Kitchen
- <<doubleOvenToken>>
- Induction Cooktop
- <<microwave>>
- Dishwasher
- Disposal
Bedrooms and Bathrooms
- 3 Bedrooms
- En-Suite Primary Bedroom
- 2 Full Bathrooms
- Dual Vanity Sinks in Primary Bathroom
Outdoor Features
- Docks
- Shed
Schools
- Plew Elementary School
- Lewis Or Ruckel Middle School
- Niceville High School
Utilities
- Central Heating and Cooling System
- Electric Water Heater
Community Details
- Palm Estates Unit 1 Subdivision
Listing and Financial Details
- Assessor Parcel Number 17-1S-22-4000-0002-0020
Ownership History
Purchase Details
Home Financials for this Owner
Home Financials are based on the most recent Mortgage that was taken out on this home.Purchase Details
Home Financials for this Owner
Home Financials are based on the most recent Mortgage that was taken out on this home.Purchase Details
Home Financials for this Owner
Home Financials are based on the most recent Mortgage that was taken out on this home.Purchase Details
Home Financials for this Owner
Home Financials are based on the most recent Mortgage that was taken out on this home.Purchase Details
Home Financials for this Owner
Home Financials are based on the most recent Mortgage that was taken out on this home.Purchase Details
Purchase Details
Home Financials for this Owner
Home Financials are based on the most recent Mortgage that was taken out on this home.Purchase Details
Similar Homes in Niceville, FL
Home Values in the Area
Average Home Value in this Area
Purchase History
| Date | Type | Sale Price | Title Company |
|---|---|---|---|
| Warranty Deed | $450,000 | None Listed On Document | |
| Warranty Deed | $413,000 | None Listed On Document | |
| Warranty Deed | $260,000 | Old South Land Title Co | |
| Deed | -- | Old South Land Title Co | |
| Special Warranty Deed | $165,000 | Attorney | |
| Warranty Deed | $194,700 | Attorney | |
| Warranty Deed | $150,000 | Old South Land Title Company | |
| Warranty Deed | $119,900 | Panhandle Title Inc |
Mortgage History
| Date | Status | Loan Amount | Loan Type |
|---|---|---|---|
| Open | $449,322 | VA | |
| Closed | $450,000 | VA | |
| Previous Owner | $210,600 | VA | |
| Previous Owner | $156,750 | New Conventional | |
| Previous Owner | $199,500 | Unknown | |
| Previous Owner | $160,000 | Fannie Mae Freddie Mac | |
| Previous Owner | $135,000 | Purchase Money Mortgage |
Property History
| Date | Event | Price | Change | Sq Ft Price |
|---|---|---|---|---|
| 04/07/2023 04/07/23 | Sold | $450,000 | -1.5% | $268 / Sq Ft |
| 03/07/2023 03/07/23 | Pending | -- | -- | -- |
| 03/03/2023 03/03/23 | For Sale | $457,000 | +177.0% | $272 / Sq Ft |
| 01/02/2023 01/02/23 | Off Market | $165,000 | -- | -- |
| 05/16/2022 05/16/22 | Sold | $413,000 | 0.0% | $246 / Sq Ft |
| 03/28/2022 03/28/22 | Pending | -- | -- | -- |
| 03/24/2022 03/24/22 | For Sale | $413,000 | +58.8% | $246 / Sq Ft |
| 04/13/2020 04/13/20 | Off Market | $260,000 | -- | -- |
| 11/17/2016 11/17/16 | Sold | $260,000 | 0.0% | $155 / Sq Ft |
| 10/02/2016 10/02/16 | Pending | -- | -- | -- |
| 09/02/2016 09/02/16 | For Sale | $260,000 | +57.6% | $155 / Sq Ft |
| 05/29/2014 05/29/14 | Sold | $165,000 | 0.0% | $98 / Sq Ft |
| 04/09/2014 04/09/14 | Pending | -- | -- | -- |
| 04/02/2014 04/02/14 | For Sale | $165,000 | -- | $98 / Sq Ft |
Tax History Compared to Growth
Tax History
| Year | Tax Paid | Tax Assessment Tax Assessment Total Assessment is a certain percentage of the fair market value that is determined by local assessors to be the total taxable value of land and additions on the property. | Land | Improvement |
|---|---|---|---|---|
| 2024 | $4,910 | $367,409 | $81,375 | $286,034 |
| 2023 | $4,910 | $368,304 | $80,569 | $287,735 |
| 2022 | $2,176 | $205,009 | $0 | $0 |
| 2021 | $2,161 | $199,038 | $0 | $0 |
| 2020 | $2,140 | $196,290 | $0 | $0 |
| 2019 | $2,109 | $191,877 | $0 | $0 |
| 2018 | $2,578 | $185,148 | $0 | $0 |
| 2017 | $2,525 | $178,391 | $0 | $0 |
| 2015 | $2,299 | $159,109 | $0 | $0 |
| 2014 | $2,268 | $155,213 | $0 | $0 |
Agents Affiliated with this Home
-
Sonja Rankin

Seller's Agent in 2023
Sonja Rankin
Realty ONE Group Emerald Coast
(850) 733-7071
47 Total Sales
-
Vinnie Chulk

Buyer's Agent in 2023
Vinnie Chulk
Coldwell Banker Realty
(850) 585-5526
91 Total Sales
-
Bonnie Seals

Seller's Agent in 2022
Bonnie Seals
ERA American Real Estate
(850) 240-0635
126 Total Sales
-
David Connart

Seller's Agent in 2016
David Connart
LPT Realty LLC
(850) 424-3674
74 Total Sales
-
Kathy Wilhelm

Buyer's Agent in 2016
Kathy Wilhelm
ERA American Real Estate
(850) 423-5005
73 Total Sales
-
Teddy Stewart
T
Seller's Agent in 2014
Teddy Stewart
Merrifield & Pilcher Realty
(850) 892-9650
23 Total Sales
Map
Source: Emerald Coast Association of REALTORS®
MLS Number: 918154
APN: 17-1S-22-4000-0002-0020
- 322 Saint Andrews Dr
- 1110 Coral Dr
- 704 Tarpon Ln
- 1111 Coral Dr
- 2008 Plumosa Palm Dr
- 1003 Darlington Oak Dr
- 813 Linden Ave
- 1106 Pin Oak Cir
- 305 Osceola Ct
- 1112 Pin Oak Cir
- 1016 Darlington Oak Dr
- 803 Linden Ave
- 129 Red Maple Way
- 1900 Quince Ave
- 3968 Hickory St
- 603 Pinecone Cove
- 811 Raihope Way
- 125 Patti Cove
- 818 Magnolia Shores Dr
- 1907 Quince Ave

