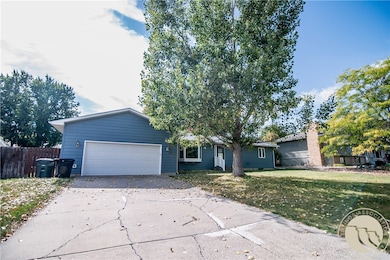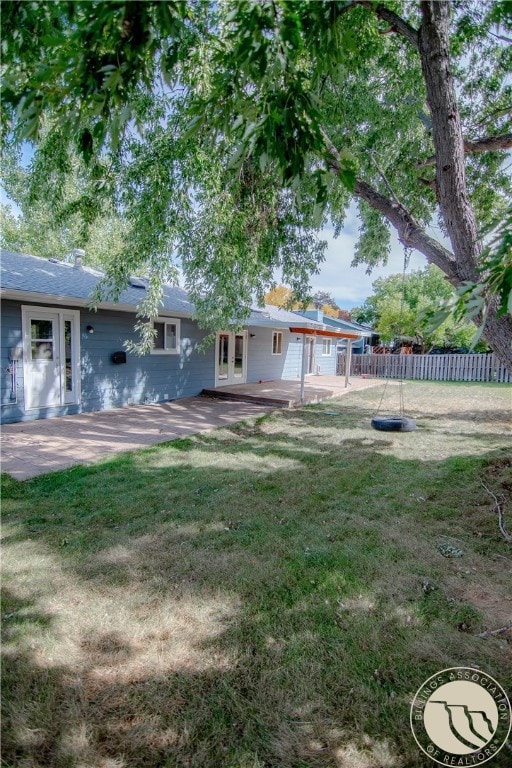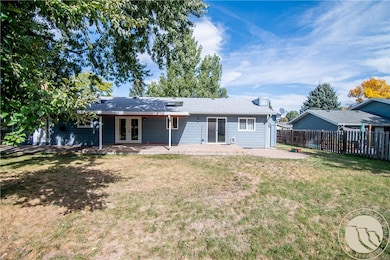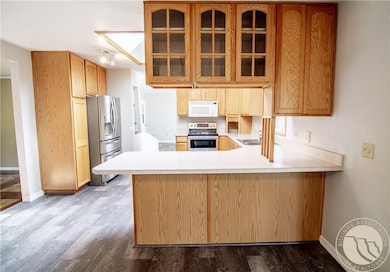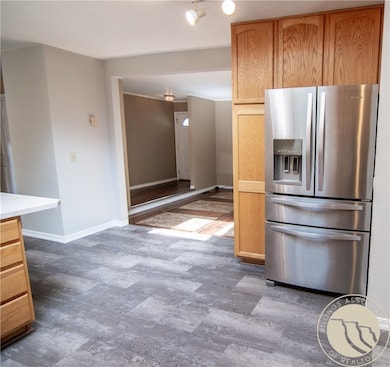324 Stewart Ct N Billings, MT 59105
Billings Heights NeighborhoodEstimated payment $2,593/month
Highlights
- Covered Patio or Porch
- 2 Car Attached Garage
- Cooling Available
- Skylights
- Oversized Parking
- Laundry Room
About This Home
Spacious 5 bedroom 3 bath ranch style home in Kimberley Heights Subdivision. This home has a great layout and a neighborhood park just a few houses away! Lots of new flooring, paint and recent updates throughout. The main floor has 3 bedrooms and a flexible room that could be used as an office. Well designed kitchen with solid wood cabinets that utilize all the space for your cooking essentials! Stainless steel fridge, oven, and dishwasher. Backyard stamped concrete patio spans the whole length of the house and is half covered for evenings in the shade. Downstairs has 2 living spaces, 2 egress bedrooms, storage room, large laundry room, and full bathroom. Mature shade trees in the front and backyard. Don't miss this amazing home, call to schedule a showing today!
Listing Agent
eXp Realty, LLC - Billings Brokerage Phone: (406) 850-5225 License #46563 Listed on: 09/29/2025

Home Details
Home Type
- Single Family
Est. Annual Taxes
- $4,012
Year Built
- Built in 1978
Lot Details
- 10,800 Sq Ft Lot
- Fenced
- Sprinkler System
- Landscaped with Trees
- Zoning described as Suburban Neighborhood Residential
Parking
- 2 Car Attached Garage
- Oversized Parking
Home Design
- Asphalt Roof
- Hardboard
Interior Spaces
- 3,016 Sq Ft Home
- 1-Story Property
- Skylights
- Window Treatments
- Basement Fills Entire Space Under The House
- Laundry Room
Kitchen
- Oven
- Electric Range
- Free-Standing Range
- Microwave
- Dishwasher
Bedrooms and Bathrooms
- 5 Bedrooms | 3 Main Level Bedrooms
- 3 Full Bathrooms
Outdoor Features
- Covered Patio or Porch
Schools
- Eagle Cliffs Elementary School
- Castle Rock Middle School
- Skyview High School
Utilities
- Cooling Available
- Forced Air Heating System
Community Details
- Kimberley Heights Subdivision
Listing and Financial Details
- Assessor Parcel Number A19993
Map
Home Values in the Area
Average Home Value in this Area
Tax History
| Year | Tax Paid | Tax Assessment Tax Assessment Total Assessment is a certain percentage of the fair market value that is determined by local assessors to be the total taxable value of land and additions on the property. | Land | Improvement |
|---|---|---|---|---|
| 2025 | $4,011 | $423,500 | $65,847 | $357,653 |
| 2024 | $4,011 | $397,400 | $65,301 | $332,099 |
| 2023 | $4,011 | $397,400 | $65,301 | $332,099 |
| 2022 | $2,584 | $273,700 | $0 | $0 |
| 2021 | $3,038 | $273,700 | $0 | $0 |
| 2020 | $2,903 | $248,100 | $0 | $0 |
| 2019 | $2,778 | $248,100 | $0 | $0 |
| 2018 | $2,575 | $223,300 | $0 | $0 |
| 2017 | $2,509 | $223,300 | $0 | $0 |
| 2016 | $2,585 | $235,300 | $0 | $0 |
| 2015 | $2,531 | $235,300 | $0 | $0 |
| 2014 | $2,208 | $107,431 | $0 | $0 |
Property History
| Date | Event | Price | List to Sale | Price per Sq Ft |
|---|---|---|---|---|
| 09/29/2025 09/29/25 | For Sale | $429,900 | -- | $143 / Sq Ft |
Purchase History
| Date | Type | Sale Price | Title Company |
|---|---|---|---|
| Warranty Deed | -- | None Listed On Document |
Source: Billings Multiple Listing Service
MLS Number: 355823
APN: 03-1033-21-4-10-04-0000
- 320 Stewart Ct N
- 1017 Toole Cir
- 961 Governors Blvd
- 844 Governors Blvd
- 2011 Gleneagles Blvd
- 2059 Gleneagles Blvd
- 2027 Gleneagles Blvd
- 2019 Gleneagles Blvd
- 2067 Gleneagles Blvd
- 153 W Hilltop Rd
- 1126 Yorktown St
- 325 Sahara Dr
- 662 Aries Ave
- 1029 Nutter Blvd
- TBD Antelope Place
- 1168 Minuteman St
- 1322 Babcock Cir
- 707 Aquarius Place
- 475 Republic Ave
- 69 Nugget Place
- 191 Bohl Ave
- 1551 Nottingham Place
- 338 Moccasin Trail Unit 344
- 850 Lake Elmo Dr
- 631 Oakmont Rd Unit 2
- 1512 Lake Elmo Dr
- 1512 Lake Elmo Dr
- 1526 Lake Elmo Dr
- 1526 Lake Elmo Dr
- 1526 Lake Elmo Dr
- 601 Samuel Ct
- 2058 Clubhouse Way Unit 1
- 2141 Burnstead Dr
- 1105 N 22nd St
- 1148 N 25th St
- 1042 N 24th St
- 1044 N 25th St Unit 1044.5 N 25th St
- 124 N 24th St
- 2310 1st Ave N
- 608 N 30th St

