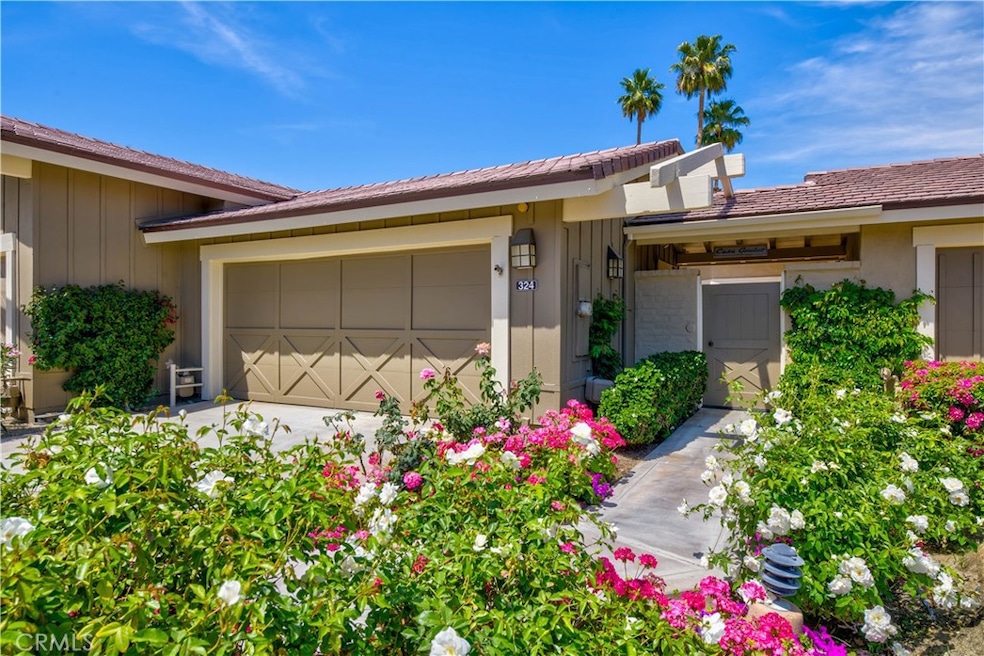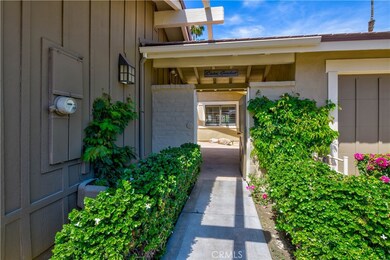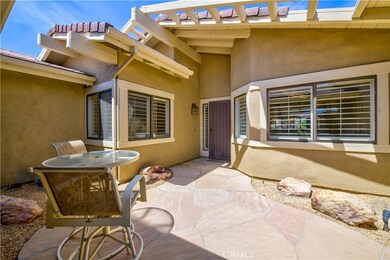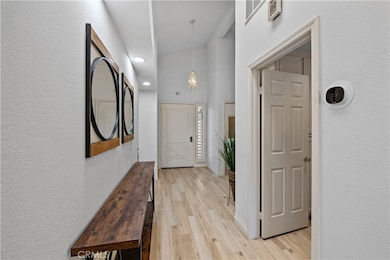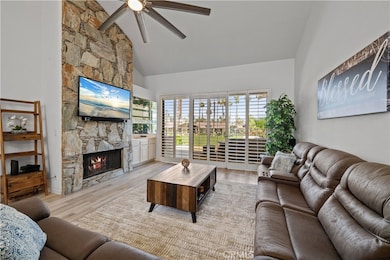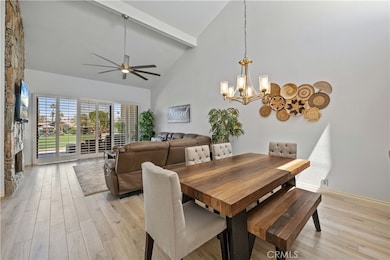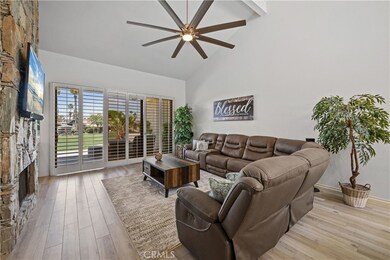
324 Sundance Cir Palm Desert, CA 92211
The Lakes NeighborhoodEstimated payment $5,173/month
Highlights
- On Golf Course
- 24-Hour Security
- Primary Bedroom Suite
- James Earl Carter Elementary School Rated A-
- In Ground Pool
- Open Floorplan
About This Home
Welcome to The Lakes Country Club in Palm Desert, where luxury and leisure blend seamlessly in our Austin floorplan residence. Offering a spacious layout, this fairway condo boasts approximately 1,819 sq ft, this 2-bedroom, 2.5-bathroom with two outdoor living spaces, inviting you to embrace the Desert Resort Lifestyle. As you enter through the private south-facing, gated courtyard, you're greeted with the perfect spot for morning coffee or relaxing dinners. Inside, vaulted ceilings create an open, light, and airy environment. The kitchen opens to the dining area and great room boasting a beautiful stone fireplace and wet bar, ideal for enjoyment and entertaining. Additionally, a flex space off the kitchen serves perfectly as an office or den. With separation between the two primary suites, privacy is ensured, while the walk-in laundry room offers ample storage. Step onto the patio off the great room and enjoy tranquil views of the golf course and lush landscape. This well maintained home will be cherished for years to come. The Lakes Country Club offers a plethora of social and fitness activities at the exquisite Clubhouse and Health and Wellness Center. Whether you're into Tennis, Pickleball, Raquetball, Bocce, or simply lounging by one of the 44 community pools and spas, there's something for everyone. Golf enthusiasts can explore membership options for the 27-hole championship golf course. The serene ambiance of The Lakes Country Club, with meticulously landscaped grounds and tranquil lakes, offers a peaceful environment reminiscent of a permanent vacation. Conveniently located in the heart of Palm Desert, you'll have easy access to upscale shopping, dining, entertainment, and outdoor activities. Schedule a tour today and experience the ultimate in Palm Desert living!
Listing Agent
Keller Williams South Bay Brokerage Email: tammyfaecher@kw.com License #01215776 Listed on: 12/12/2024

Property Details
Home Type
- Condominium
Est. Annual Taxes
- $7,402
Year Built
- Built in 1985
Lot Details
- On Golf Course
- Two or More Common Walls
- Cul-De-Sac
- Brick Fence
HOA Fees
- $1,800 Monthly HOA Fees
Parking
- 2 Car Attached Garage
- Parking Available
Property Views
- Golf Course
- Mountain
Home Design
- Mediterranean Architecture
- Tile Roof
- Stucco
Interior Spaces
- 1,819 Sq Ft Home
- 1-Story Property
- Open Floorplan
- Wet Bar
- Furnished
- High Ceiling
- Ceiling Fan
- Skylights
- Plantation Shutters
- Sliding Doors
- Living Room with Fireplace
- Dining Room
- Home Office
Kitchen
- Breakfast Bar
- Electric Range
- <<microwave>>
- Dishwasher
- Granite Countertops
- Disposal
Flooring
- Wood
- Laminate
- Tile
Bedrooms and Bathrooms
- 2 Main Level Bedrooms
- Primary Bedroom Suite
- Walk-In Closet
- Mirrored Closets Doors
- Granite Bathroom Countertops
- Dual Sinks
- Dual Vanity Sinks in Primary Bathroom
- <<tubWithShowerToken>>
- Walk-in Shower
- Linen Closet In Bathroom
- Closet In Bathroom
Laundry
- Laundry Room
- Dryer
- Washer
Home Security
Pool
- In Ground Pool
- Spa
Additional Features
- Stone Porch or Patio
- Central Heating and Cooling System
Listing and Financial Details
- Tax Lot 42
- Tax Tract Number 15633
- Assessor Parcel Number 632312039
- $653 per year additional tax assessments
- Seller Considering Concessions
Community Details
Overview
- 902 Units
- The Lakes Country Club Association, Phone Number (760) 610-8100
- The Lakes Country Club Subdivision, Austin Model Floorplan
- Maintained Community
Amenities
- Community Barbecue Grill
- Sauna
- Clubhouse
- Banquet Facilities
Recreation
- Golf Course Community
- Tennis Courts
- Pickleball Courts
- Sport Court
- Racquetball
- Bocce Ball Court
- Ping Pong Table
- Community Pool
- Community Spa
- Dog Park
Pet Policy
- Pets Allowed
Security
- 24-Hour Security
- Carbon Monoxide Detectors
- Fire and Smoke Detector
Map
Home Values in the Area
Average Home Value in this Area
Tax History
| Year | Tax Paid | Tax Assessment Tax Assessment Total Assessment is a certain percentage of the fair market value that is determined by local assessors to be the total taxable value of land and additions on the property. | Land | Improvement |
|---|---|---|---|---|
| 2023 | $7,402 | $535,500 | $158,100 | $377,400 |
| 2022 | $4,595 | $328,714 | $93,910 | $234,804 |
| 2021 | $4,407 | $322,269 | $92,069 | $230,200 |
| 2020 | $4,331 | $318,965 | $91,125 | $227,840 |
| 2019 | $4,254 | $312,712 | $89,339 | $223,373 |
| 2018 | $4,179 | $306,582 | $87,588 | $218,994 |
| 2017 | $4,098 | $300,571 | $85,871 | $214,700 |
| 2016 | $4,002 | $294,679 | $84,188 | $210,491 |
| 2015 | $4,012 | $290,254 | $82,924 | $207,330 |
| 2014 | $3,873 | $284,570 | $81,300 | $203,270 |
Property History
| Date | Event | Price | Change | Sq Ft Price |
|---|---|---|---|---|
| 06/04/2025 06/04/25 | For Sale | $499,000 | 0.0% | $274 / Sq Ft |
| 04/10/2025 04/10/25 | Pending | -- | -- | -- |
| 02/06/2025 02/06/25 | Price Changed | $499,000 | -10.9% | $274 / Sq Ft |
| 12/12/2024 12/12/24 | For Sale | $560,000 | +6.7% | $308 / Sq Ft |
| 03/14/2022 03/14/22 | Sold | $525,000 | +5.1% | $289 / Sq Ft |
| 02/13/2022 02/13/22 | For Sale | $499,500 | -- | $275 / Sq Ft |
Purchase History
| Date | Type | Sale Price | Title Company |
|---|---|---|---|
| Grant Deed | $525,000 | First American Title | |
| Grant Deed | $275,000 | First American Title | |
| Interfamily Deed Transfer | -- | None Available | |
| Grant Deed | $230,000 | Orange Coast Title |
Mortgage History
| Date | Status | Loan Amount | Loan Type |
|---|---|---|---|
| Open | $445,000 | New Conventional | |
| Previous Owner | $176,250 | Adjustable Rate Mortgage/ARM | |
| Previous Owner | $383,925 | Unknown | |
| Previous Owner | $385,000 | Unknown | |
| Previous Owner | $381,500 | New Conventional |
Similar Homes in Palm Desert, CA
Source: California Regional Multiple Listing Service (CRMLS)
MLS Number: SB24248628
APN: 632-312-039
- 311 Appaloosa Way
- 313 Appaloosa Way
- 307 Appaloosa Way
- 314 Appaloosa Way
- 283 Wild Horse Dr
- 107 Tanglewood Trail
- 356 Red River Rd
- 241 Wild Horse Dr
- 220 Green Mountain Dr
- 51 Ponderosa Cir
- 183 Ranch View Cir
- 198 Green Mountain Dr
- 357 Bouquet Canyon Dr
- 243 Bouquet Canyon Dr
- 186 Running Springs Dr
- 31 Blue River Dr
- 350 Bright Rock Dr Unit P132
- 340 Bright Rock Dr
- 128 Desert Falls Dr E
- 131 Desert Falls Cir
- 234 Wild Horse Dr
- 430 White Horse Trail
- 75245 Vista Corona
- 690 Snow Creek Canyon
- 131 Desert Falls Cir
- 41045 Largo
- 22 Belmonte Dr
- 280 Tomahawk Dr
- 149 Rain Bird Cir
- 160 Desert Falls Cir
- 39856 Narcissus Way
- 108 Towle Cir
- 41985 Hemingway Ct
- 336 Tomahawk Dr
- 75651 Mclachlin Cir
- 348 Tomahawk Dr
- 371 Tomahawk Dr
- 107 Avellino Cir
- 100 Brandigo Cir
- 379 Tomahawk Dr
