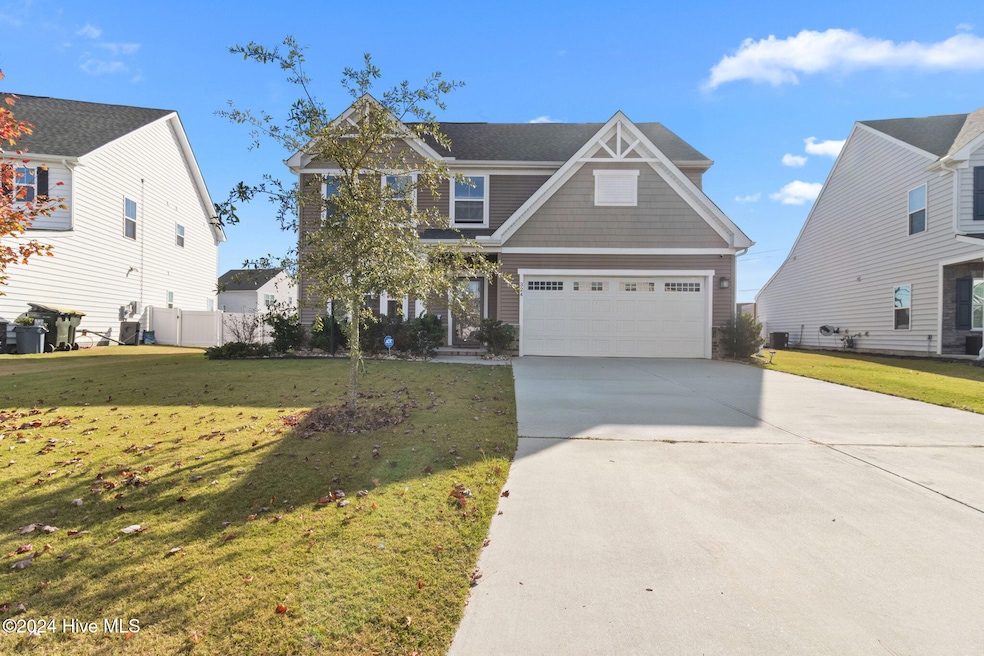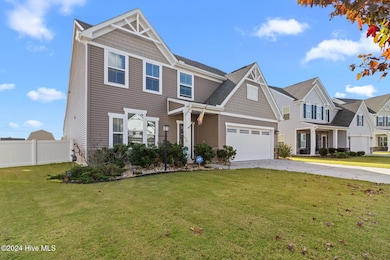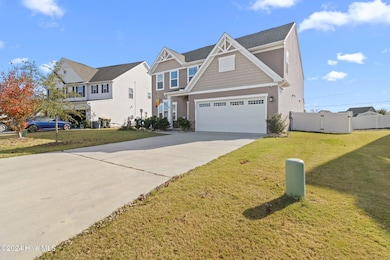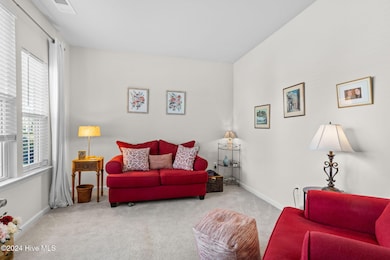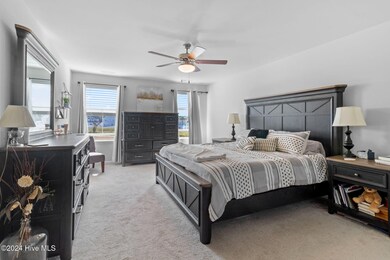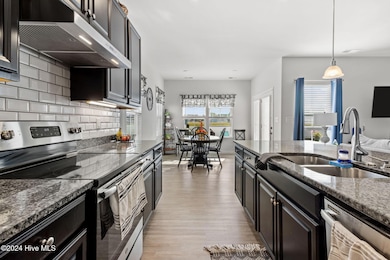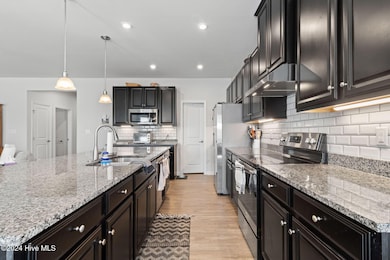
324 Sunny Lake Rd Moyock, NC 27958
Estimated payment $3,130/month
Highlights
- Main Floor Primary Bedroom
- Attic
- Porch
- Moyock Middle School Rated 9+
- Fenced Yard
- 2 Car Attached Garage
About This Home
Motivated Sellers! Bring Your Offers! This stunning 4-bed, 3.5-bath home is move-in ready and priced to sell! Built in 2020, it offers the perfect blend of modern charm, functionality, and space--ideal for those looking to be close to the Virginia border while enjoying the perks of North Carolina living. Spacious & Open Layout - A beautiful kitchen with a large granite island flows seamlessly into the family room, perfect for entertaining.First-floor primary Suite - Enjoy privacy with a walk-in closet and serene en-suite bath. This home offers: an Upstairs Loft, great extra living space for a media room, playroom, or home office. Fenced backyard with a stamped patio--ideal for relaxing or hosting guests, and tons of storage space! Prime Location with quick access to VA or The OBX, for an easy commute! Seller may consider closing assistance.Don't miss out--schedule your showing today!
Home Details
Home Type
- Single Family
Est. Annual Taxes
- $2,650
Year Built
- Built in 2020
Lot Details
- 9,148 Sq Ft Lot
- Lot Dimensions are 55x135x81x135
- Fenced Yard
- Property is zoned Sfm: Single-Family Reside
HOA Fees
- $65 Monthly HOA Fees
Home Design
- Slab Foundation
- Wood Frame Construction
- Architectural Shingle Roof
- Vinyl Siding
- Stick Built Home
Interior Spaces
- 2,916 Sq Ft Home
- 2-Story Property
- Combination Dining and Living Room
- Attic
Kitchen
- Stove
- Built-In Microwave
- Dishwasher
- Kitchen Island
Flooring
- Carpet
- Luxury Vinyl Plank Tile
Bedrooms and Bathrooms
- 4 Bedrooms
- Primary Bedroom on Main
- Walk-In Closet
- Walk-in Shower
Laundry
- Laundry Room
- Washer
Parking
- 2 Car Attached Garage
- Driveway
- Off-Street Parking
Outdoor Features
- Patio
- Shed
- Porch
Schools
- Moyock Elementary School
- Moyock Middle School
- Currituck County High School
Utilities
- Forced Air Zoned Heating and Cooling System
- Heat Pump System
- Tankless Water Heater
- Natural Gas Water Heater
Listing and Financial Details
- Assessor Parcel Number 015c00000410000
Community Details
Overview
- Lakeview Owners Association
- Lakeview Subdivision
Recreation
- Community Playground
- Dog Park
Map
Home Values in the Area
Average Home Value in this Area
Tax History
| Year | Tax Paid | Tax Assessment Tax Assessment Total Assessment is a certain percentage of the fair market value that is determined by local assessors to be the total taxable value of land and additions on the property. | Land | Improvement |
|---|---|---|---|---|
| 2024 | $2,650 | $377,000 | $84,700 | $292,300 |
| 2023 | $2,650 | $377,000 | $84,700 | $292,300 |
| 2022 | $2,030 | $377,000 | $84,700 | $292,300 |
| 2021 | $2,036 | $289,100 | $45,400 | $243,700 |
| 2020 | $368 | $45,400 | $45,400 | $0 |
Property History
| Date | Event | Price | Change | Sq Ft Price |
|---|---|---|---|---|
| 07/18/2025 07/18/25 | For Sale | $505,000 | -1.8% | $177 / Sq Ft |
| 02/03/2025 02/03/25 | Price Changed | $514,000 | -0.2% | $176 / Sq Ft |
| 01/13/2025 01/13/25 | Price Changed | $515,000 | -1.9% | $177 / Sq Ft |
| 11/08/2024 11/08/24 | For Sale | $525,000 | +43.8% | $180 / Sq Ft |
| 10/24/2021 10/24/21 | Off Market | $365,085 | -- | -- |
| 07/13/2020 07/13/20 | Sold | $365,085 | -- | $144 / Sq Ft |
Purchase History
| Date | Type | Sale Price | Title Company |
|---|---|---|---|
| Special Warranty Deed | $365,500 | None Available | |
| Special Warranty Deed | $174,000 | Nvr Settlement Services Lag |
Mortgage History
| Date | Status | Loan Amount | Loan Type |
|---|---|---|---|
| Open | $358,472 | FHA |
Similar Homes in Moyock, NC
Source: Hive MLS
MLS Number: 100474709
APN: 015C00000410000
- 324 Sunny Lake Rd Unit Lot 41
- 310 Sunny Lake Rd
- 182 Eagle Creek Rd
- 101 Claire Ct
- 203 Little Acorn Trail
- 207 Eagle Creek Rd
- 100 Sunny Lake Rd Unit Lot 143
- 100 Sunny Lake Rd
- Lot 2 Survey Rd Unit Lot 2
- Lot 2 Survey Rd
- 0 Survey Rd
- 193 Saint Andrews Rd
- 216 Leif St
- 214 Leif St
- 204 Leif St
- 201 Leif St
- Lot 3 Survey Unit Lot 3
- Lot 3 Survey
- 158 Green View Rd
- 3 Survey Rd
- 206 Garland St
- 276 Keeter Barn Rd
- 1383 N Carolina Highway 343 N
- 1843 Shortcut Rd
- 249 Allure Ln
- 1500 Emerald Lake Cir
- 104 Whitetail Ct
- 108 Willow Way
- 116 Trinity Trail
- 1705 Pine St
- 113 W Cypress St Unit B
- 1305 Simms Arch
- 405 E Burgess St
- 1437 Fentress Rd
- 710 Beech St
- 185 Cason Point Rd
- 2320 Woodhurst Ln
- 508 E Main St Unit 208
- 409 W Colonial Ave
- 1016 Beachstone Quay
