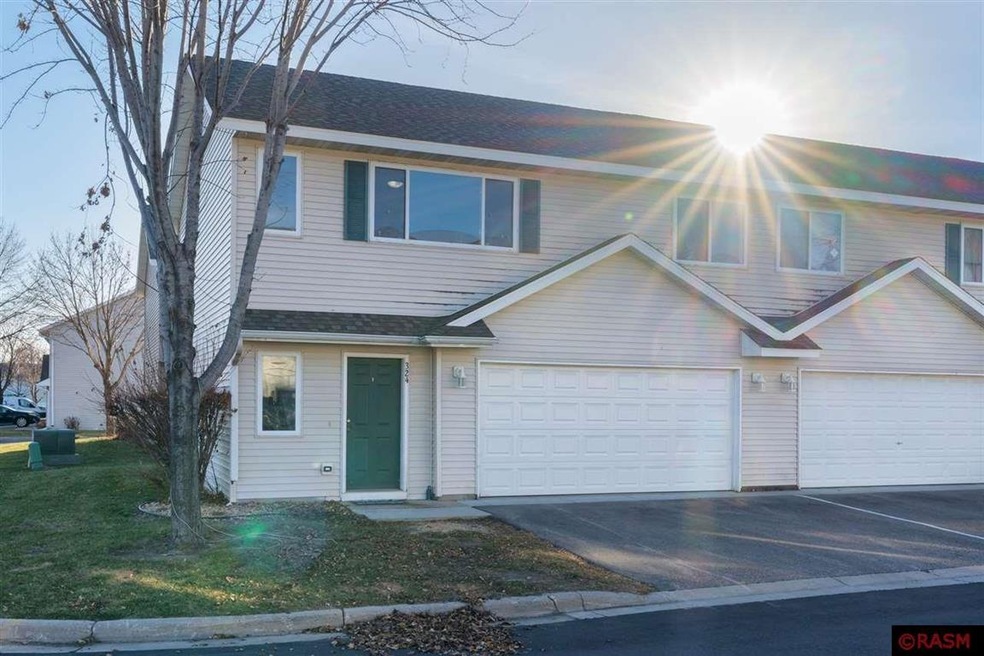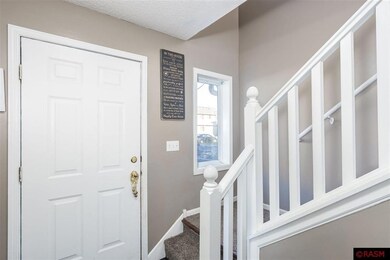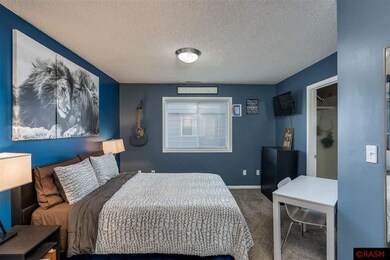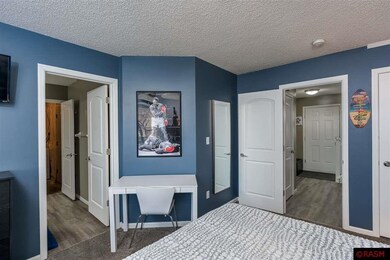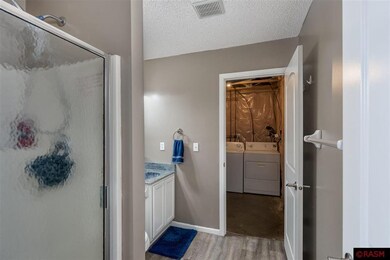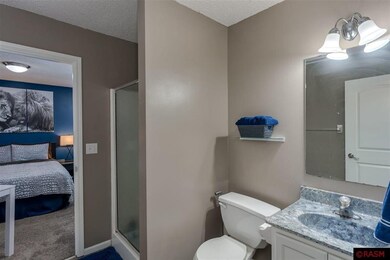
324 Tanager Path Mankato, MN 56001
White Oaks Park NeighborhoodHighlights
- Open Floorplan
- Corner Lot
- Eat-In Kitchen
- Vaulted Ceiling
- 2 Car Attached Garage
- Double Pane Windows
About This Home
As of December 2020Wonderful opportunity to own this nicely updated 3 bedroom, 2 bath desirable end unit where the $103/monthly HOA fees cover snow removal, lawn maintenance, AND exterior insurance! Perfect for homeowners with a busy schedule or workload, as you can rest easy knowing you can come home without the hassle of yard work AND keep monthly costs down with not being burdened with higher homeowner's insurance costs! With a clever plan that boasts a private main bedroom and 3/4 bath on the main floor, and 2 additional bedrooms and full bath located upstairs, you'll appreciate the amount of storage, wide open space, and natural light this home has to offer. Complete with a 2 stall attached tuck under garage, new roof in last 5 years, and tasteful updates such as beautiful backsplash, new vinyl plank flooring, epoxy counters, custom paneled doors with nickel locking handles, and modern white painted cabinets, railing, and trim throughout, this home is sure to stand out and impress. With all appliances already included in the sale as well, all that's missing is you, so schedule your tour today and call it home!
Last Agent to Sell the Property
Jeremy Kolars
REALTY EXECUTIVES ASSOCIATES Listed on: 12/04/2020

Home Details
Home Type
- Single Family
Est. Annual Taxes
- $1,828
Year Built
- 2003
Lot Details
- 1,742 Sq Ft Lot
- Corner Lot
HOA Fees
- $103 Monthly HOA Fees
Home Design
- Slab Foundation
- Frame Construction
- Asphalt Shingled Roof
- Vinyl Siding
Interior Spaces
- 1,226 Sq Ft Home
- 2-Story Property
- Open Floorplan
- Woodwork
- Vaulted Ceiling
- Double Pane Windows
- Window Treatments
- Combination Kitchen and Dining Room
Kitchen
- Eat-In Kitchen
- Range
- Recirculated Exhaust Fan
- Microwave
- Dishwasher
- Disposal
Bedrooms and Bathrooms
- 3 Bedrooms
- Walk-In Closet
Laundry
- Dryer
- Washer
Home Security
- Carbon Monoxide Detectors
- Fire and Smoke Detector
Parking
- 2 Car Attached Garage
- Tuck Under Garage
- Garage Door Opener
Utilities
- Forced Air Heating and Cooling System
- Underground Utilities
- Gas Water Heater
- High Speed Internet
Community Details
- Association fees include exterior maintenance, recreation facilities, snow removal, building insurance, lawn care
Listing and Financial Details
- Assessor Parcel Number R01.09.21.301.078
Ownership History
Purchase Details
Purchase Details
Home Financials for this Owner
Home Financials are based on the most recent Mortgage that was taken out on this home.Purchase Details
Home Financials for this Owner
Home Financials are based on the most recent Mortgage that was taken out on this home.Similar Homes in Mankato, MN
Home Values in the Area
Average Home Value in this Area
Purchase History
| Date | Type | Sale Price | Title Company |
|---|---|---|---|
| Deed | $155,000 | -- | |
| Warranty Deed | $154,500 | North American Title | |
| Deed | $127,800 | -- | |
| Deed | $154,500 | -- |
Mortgage History
| Date | Status | Loan Amount | Loan Type |
|---|---|---|---|
| Previous Owner | $149,865 | New Conventional | |
| Previous Owner | $125,485 | FHA | |
| Closed | $149,865 | No Value Available |
Property History
| Date | Event | Price | Change | Sq Ft Price |
|---|---|---|---|---|
| 12/23/2020 12/23/20 | Sold | $154,500 | +3.0% | $126 / Sq Ft |
| 12/06/2020 12/06/20 | Pending | -- | -- | -- |
| 12/04/2020 12/04/20 | For Sale | $150,000 | +17.4% | $122 / Sq Ft |
| 03/26/2018 03/26/18 | Sold | $127,800 | -0.2% | $100 / Sq Ft |
| 03/09/2018 03/09/18 | Pending | -- | -- | -- |
| 02/21/2018 02/21/18 | For Sale | $128,000 | -- | $101 / Sq Ft |
Tax History Compared to Growth
Tax History
| Year | Tax Paid | Tax Assessment Tax Assessment Total Assessment is a certain percentage of the fair market value that is determined by local assessors to be the total taxable value of land and additions on the property. | Land | Improvement |
|---|---|---|---|---|
| 2024 | $1,828 | $173,400 | $13,000 | $160,400 |
| 2023 | $1,748 | $175,300 | $13,000 | $162,300 |
| 2022 | $1,738 | $158,000 | $11,400 | $146,600 |
| 2021 | $1,484 | $135,800 | $11,400 | $124,400 |
| 2020 | $1,390 | $129,400 | $11,400 | $118,000 |
| 2019 | $2,122 | $129,400 | $11,400 | $118,000 |
| 2018 | $1,472 | $123,400 | $11,400 | $112,000 |
| 2017 | $1,112 | $113,900 | $11,400 | $102,500 |
| 2016 | $1,070 | $113,100 | $13,000 | $100,100 |
| 2015 | $10 | $111,000 | $13,000 | $98,000 |
| 2014 | $1,080 | $106,000 | $13,000 | $93,000 |
Agents Affiliated with this Home
-

Seller's Agent in 2020
Jeremy Kolars
Realty Executives
(507) 514-7976
-
Aubrey Leasure

Buyer's Agent in 2020
Aubrey Leasure
Keller Williams Preferred Realty
(507) 317-1837
5 in this area
139 Total Sales
-
Jeff Kaul

Seller's Agent in 2018
Jeff Kaul
CENTURY 21 ATWOOD
(507) 381-1133
9 in this area
447 Total Sales
Map
Source: REALTOR® Association of Southern Minnesota
MLS Number: 7025895
APN: R01-09-21-301-078
- 224 224 Tanager Path
- 320 320 Tanager Path
- 413 Tanager Path
- 413 413 Tanager Path
- 817 Tanager Rd
- 331 Cardinal Dr
- 105 105 Owl Path
- 105 Owl Path
- 2005 Shalom Ave
- 616 Southhaven Dr
- 305 305 Tranquility Trail
- 305 Tranquility Trail
- 208 Endopark Dr Unit 183
- 210 Endopark Dr Unit 182
- 159 Laurinda Ln Unit 37
- 153 Lynn Ln Unit 30
- 148 Terri Ln Unit 189
- 203 Karu Dr Unit 191
- 201 Karu Dr Unit 190
- 205 Karu Dr Unit 192
