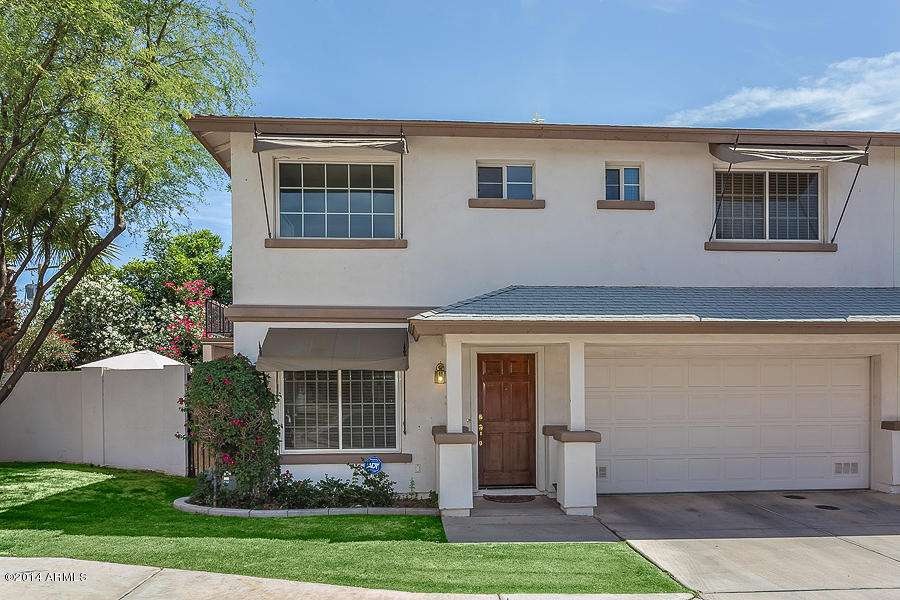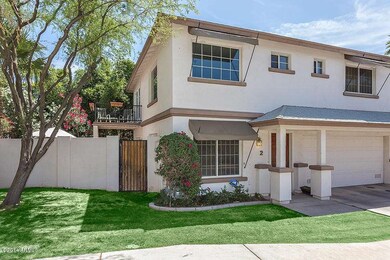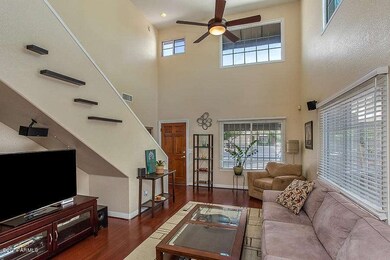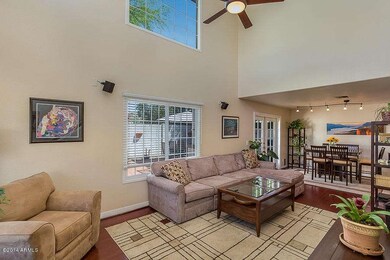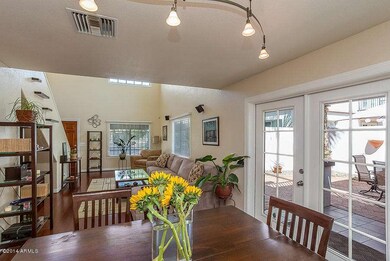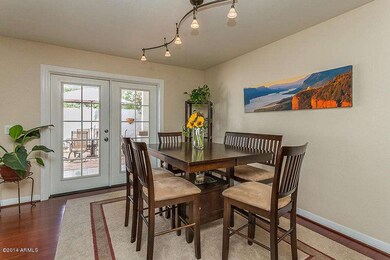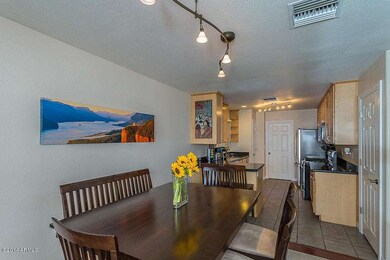
324 W Culver St Unit 2 Phoenix, AZ 85003
Downtown Phoenix NeighborhoodHighlights
- The property is located in a historic district
- Contemporary Architecture
- Wood Flooring
- Phoenix Coding Academy Rated A
- Property is near public transit
- 4-minute walk to Margaret T. Hance Park
About This Home
As of May 2025Lovely community of two story town homes across the street from Hance Park in the Roosevelt Historic District. 3 Bedrooms and 2 baths upstairs; kitchen, living room and half bath downstairs. Newer construction in a high demand Historic district with a short walk to the light rail line on Central Ave. - great access to downtown and the airport. There is a north-facing covered patio and upstairs deck, two sets of French doors, and recent improvements like granite counters in the kitchen and bamboo floors in the living area. Attached 2 car garage with direct entry to the to the dwelling and a security system for a secure environment. All appliances convey making this an even better buy!
Last Agent to Sell the Property
Tom Bryant
HomeSmart License #SA025366000 Listed on: 04/28/2014

Townhouse Details
Home Type
- Townhome
Est. Annual Taxes
- $2,094
Year Built
- Built in 1999
Lot Details
- 2,419 Sq Ft Lot
- End Unit
- 1 Common Wall
- Block Wall Fence
- Misting System
- Grass Covered Lot
HOA Fees
- $220 Monthly HOA Fees
Parking
- 2 Car Garage
- Garage Door Opener
Home Design
- Contemporary Architecture
- Wood Frame Construction
- Composition Roof
- Stucco
Interior Spaces
- 1,518 Sq Ft Home
- 2-Story Property
- Ceiling height of 9 feet or more
- Ceiling Fan
- Double Pane Windows
- Security System Owned
Kitchen
- Breakfast Bar
- Built-In Microwave
- Granite Countertops
Flooring
- Wood
- Carpet
- Tile
Bedrooms and Bathrooms
- 3 Bedrooms
- Remodeled Bathroom
- 2.5 Bathrooms
- Dual Vanity Sinks in Primary Bathroom
Outdoor Features
- Covered patio or porch
Location
- Property is near public transit
- Property is near a bus stop
- The property is located in a historic district
Schools
- Kenilworth Elementary School
- Phoenix Prep Academy Middle School
- Central High School
Utilities
- Refrigerated Cooling System
- Heating System Uses Natural Gas
- Water Filtration System
- High Speed Internet
- Cable TV Available
Community Details
- Association fees include roof repair, insurance, cable TV, ground maintenance, front yard maint, roof replacement, maintenance exterior
- Lorna Park Association, Phone Number (602) 351-8061
- Lorna Park View Estates Condominiums Subdivision
Listing and Financial Details
- Tax Lot 2
- Assessor Parcel Number 111-31-128
Ownership History
Purchase Details
Home Financials for this Owner
Home Financials are based on the most recent Mortgage that was taken out on this home.Purchase Details
Purchase Details
Home Financials for this Owner
Home Financials are based on the most recent Mortgage that was taken out on this home.Purchase Details
Home Financials for this Owner
Home Financials are based on the most recent Mortgage that was taken out on this home.Purchase Details
Home Financials for this Owner
Home Financials are based on the most recent Mortgage that was taken out on this home.Purchase Details
Home Financials for this Owner
Home Financials are based on the most recent Mortgage that was taken out on this home.Similar Homes in the area
Home Values in the Area
Average Home Value in this Area
Purchase History
| Date | Type | Sale Price | Title Company |
|---|---|---|---|
| Warranty Deed | $515,000 | Clear Title Agency Of Arizona | |
| Warranty Deed | -- | None Listed On Document | |
| Warranty Deed | $315,000 | Clear Title Agency Of Arizon | |
| Warranty Deed | $257,500 | Driggs Title Agency Inc | |
| Warranty Deed | $199,500 | Empire West Title Agency | |
| Warranty Deed | $180,650 | Stewart Title |
Mortgage History
| Date | Status | Loan Amount | Loan Type |
|---|---|---|---|
| Open | $257,500 | New Conventional | |
| Previous Owner | $193,125 | New Conventional | |
| Previous Owner | $186,669 | FHA | |
| Previous Owner | $195,886 | FHA | |
| Previous Owner | $169,358 | New Conventional |
Property History
| Date | Event | Price | Change | Sq Ft Price |
|---|---|---|---|---|
| 05/15/2025 05/15/25 | Sold | $515,000 | -0.6% | $339 / Sq Ft |
| 03/29/2025 03/29/25 | Pending | -- | -- | -- |
| 03/18/2025 03/18/25 | For Sale | $518,000 | +67.1% | $341 / Sq Ft |
| 02/27/2018 02/27/18 | Sold | $310,000 | -7.4% | $204 / Sq Ft |
| 02/26/2018 02/26/18 | For Sale | $334,900 | 0.0% | $221 / Sq Ft |
| 02/26/2018 02/26/18 | Price Changed | $334,900 | 0.0% | $221 / Sq Ft |
| 02/13/2018 02/13/18 | Pending | -- | -- | -- |
| 12/27/2017 12/27/17 | For Sale | $334,900 | +30.1% | $221 / Sq Ft |
| 06/20/2014 06/20/14 | Sold | $257,500 | -0.6% | $170 / Sq Ft |
| 05/01/2014 05/01/14 | Pending | -- | -- | -- |
| 04/28/2014 04/28/14 | For Sale | $259,000 | -- | $171 / Sq Ft |
Tax History Compared to Growth
Tax History
| Year | Tax Paid | Tax Assessment Tax Assessment Total Assessment is a certain percentage of the fair market value that is determined by local assessors to be the total taxable value of land and additions on the property. | Land | Improvement |
|---|---|---|---|---|
| 2025 | $2,348 | $19,806 | -- | -- |
| 2024 | $2,326 | $18,863 | -- | -- |
| 2023 | $2,326 | $33,960 | $6,790 | $27,170 |
| 2022 | $2,237 | $28,530 | $5,700 | $22,830 |
| 2021 | $2,239 | $27,280 | $5,450 | $21,830 |
| 2020 | $2,271 | $26,550 | $5,310 | $21,240 |
| 2019 | $2,271 | $26,530 | $5,300 | $21,230 |
| 2018 | $2,231 | $24,050 | $4,810 | $19,240 |
| 2017 | $2,434 | $20,820 | $4,160 | $16,660 |
| 2016 | $2,365 | $20,770 | $4,150 | $16,620 |
| 2015 | $2,188 | $18,080 | $3,610 | $14,470 |
Agents Affiliated with this Home
-
Sam Miller

Seller's Agent in 2025
Sam Miller
Brokers Hub Realty, LLC
(602) 570-8656
2 in this area
84 Total Sales
-
Laura Roman

Buyer's Agent in 2025
Laura Roman
My Home Group Real Estate
(602) 513-9337
2 in this area
111 Total Sales
-
Kathy Smith

Seller's Agent in 2018
Kathy Smith
Phoenix Urban Spaces
(602) 451-6600
-
Shawn Beaird

Buyer's Agent in 2018
Shawn Beaird
Real Broker
(480) 359-6519
18 Total Sales
-

Seller's Agent in 2014
Tom Bryant
HomeSmart
(602) 980-7712
-
Patrick Martin

Seller Co-Listing Agent in 2014
Patrick Martin
HomeSmart
(602) 432-2150
53 Total Sales
Map
Source: Arizona Regional Multiple Listing Service (ARMLS)
MLS Number: 5106848
APN: 111-31-128
- 306 W Culver St
- 0000 N 3rd Ave
- 530 W Willetta St
- 348 W Portland St
- 115 W Mcdowell Rd
- 38 W Lynwood St
- 1326 N Central Ave Unit 416
- 100 W Portland St Unit 401
- 200 W Portland St Unit 1024
- 200 W Portland St Unit 820
- 200 W Portland St Unit 821
- 200 W Portland St Unit 1222
- 200 W Portland St Unit 324
- 200 W Portland St Unit 1217
- 200 W Portland St Unit 1312
- 200 W Portland St Unit 614
- 717 W Lynwood St
- 522 W Roosevelt St
- 530 W Almeria Rd
- 901 W Culver St
