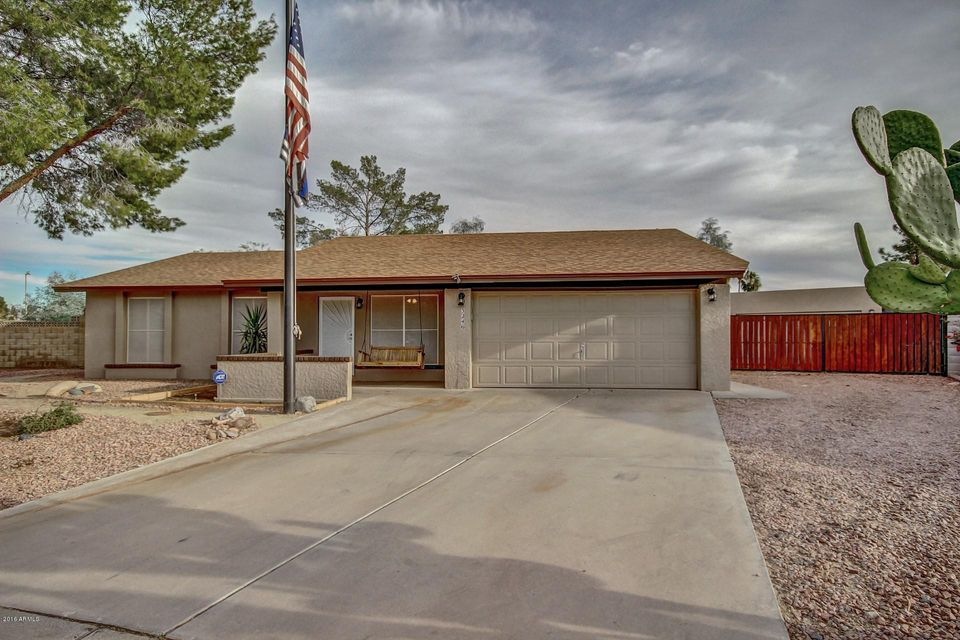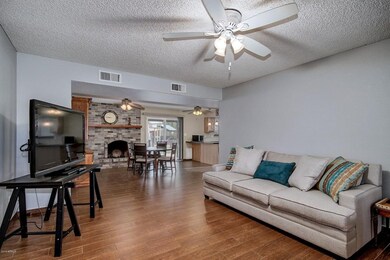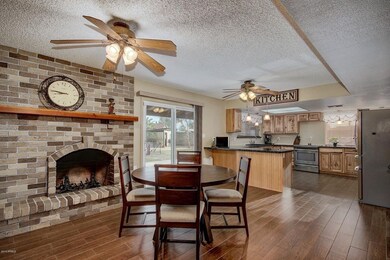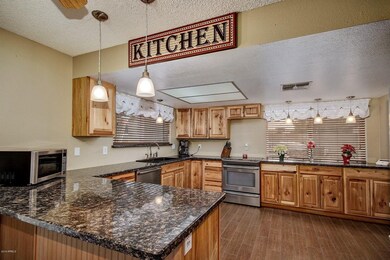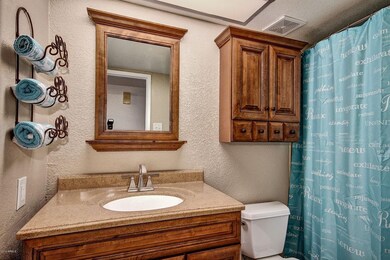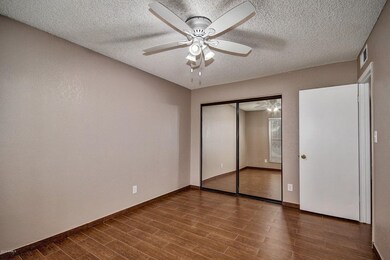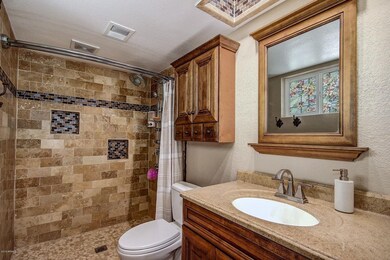
3240 E Emerald Cir Unit 2 Mesa, AZ 85204
Central Mesa NeighborhoodHighlights
- RV Gated
- Gated Parking
- Granite Countertops
- Franklin at Brimhall Elementary School Rated A
- 0.32 Acre Lot
- Private Yard
About This Home
As of February 2017Wow!! This home is sure to go quick and you don't want to miss out! This is an amazing remodel. perfectly located on a cul de sac. New custom paint inside and out, wood look tile floor through-out, new roof, new windows and coverings, newer a/c, lots of storage!(4 closets in hallway alone). Not one but two 2 car garages (attached has epoxy floor, detached can be a great workshop), RV gate, shed (with gray water outdoor sink). A extra large, light and bright kitchen to satisfy any cooking enthusiast with lots of counter space, 3 pantrys; granite counters, custom cabinets and top of the line stainless steel appliances. Kitchen opens up to dining room with an amazing fireplace. Walking distance to Countryside Park, close proximity to great schools, freeway access and Dana Park Shopping.
Last Buyer's Agent
C Colby
Consultant Engineering Inc License #BR634961000
Home Details
Home Type
- Single Family
Est. Annual Taxes
- $1,242
Year Built
- Built in 1978
Lot Details
- 0.32 Acre Lot
- Desert faces the front of the property
- Cul-De-Sac
- Block Wall Fence
- Front and Back Yard Sprinklers
- Private Yard
- Grass Covered Lot
Parking
- 4 Car Direct Access Garage
- 2 Open Parking Spaces
- Garage Door Opener
- Gated Parking
- RV Gated
Home Design
- Composition Roof
- Block Exterior
- Stucco
Interior Spaces
- 1,591 Sq Ft Home
- 1-Story Property
- Ceiling Fan
- Double Pane Windows
- Low Emissivity Windows
- Vinyl Clad Windows
- Family Room with Fireplace
- Tile Flooring
- Security System Owned
Kitchen
- Eat-In Kitchen
- Dishwasher
- Granite Countertops
Bedrooms and Bathrooms
- 3 Bedrooms
- Walk-In Closet
- 2 Bathrooms
Laundry
- Laundry in unit
- Washer and Dryer Hookup
Accessible Home Design
- Accessible Hallway
- No Interior Steps
Outdoor Features
- Covered patio or porch
- Outdoor Storage
- Playground
Location
- Property is near a bus stop
Schools
- Irving Elementary School
- Taylor Junior High School
- Mesa High School
Utilities
- Refrigerated Cooling System
- Heating Available
- Water Softener
- High Speed Internet
- Cable TV Available
Listing and Financial Details
- Tax Lot 106
- Assessor Parcel Number 140-46-110
Community Details
Overview
- No Home Owners Association
- Countryside Estates Unit 2 Lot 101 262 Subdivision
Recreation
- Community Playground
Ownership History
Purchase Details
Home Financials for this Owner
Home Financials are based on the most recent Mortgage that was taken out on this home.Purchase Details
Home Financials for this Owner
Home Financials are based on the most recent Mortgage that was taken out on this home.Purchase Details
Home Financials for this Owner
Home Financials are based on the most recent Mortgage that was taken out on this home.Purchase Details
Home Financials for this Owner
Home Financials are based on the most recent Mortgage that was taken out on this home.Purchase Details
Home Financials for this Owner
Home Financials are based on the most recent Mortgage that was taken out on this home.Map
Similar Homes in Mesa, AZ
Home Values in the Area
Average Home Value in this Area
Purchase History
| Date | Type | Sale Price | Title Company |
|---|---|---|---|
| Warranty Deed | $250,000 | Security Title Agency Inc | |
| Warranty Deed | $200,000 | American Title Agency Llc | |
| Cash Sale Deed | $112,500 | Accommodation | |
| Trustee Deed | $78,500 | None Available | |
| Warranty Deed | $85,000 | Transamerica Title Ins Co |
Mortgage History
| Date | Status | Loan Amount | Loan Type |
|---|---|---|---|
| Open | $237,100 | New Conventional | |
| Closed | $245,471 | FHA | |
| Previous Owner | $156,000 | New Conventional | |
| Previous Owner | $62,800 | Unknown | |
| Previous Owner | $56,000 | Credit Line Revolving | |
| Previous Owner | $34,000 | Credit Line Revolving | |
| Previous Owner | $96,964 | Unknown | |
| Previous Owner | $86,450 | FHA |
Property History
| Date | Event | Price | Change | Sq Ft Price |
|---|---|---|---|---|
| 02/10/2017 02/10/17 | Sold | $250,000 | 0.0% | $157 / Sq Ft |
| 12/23/2016 12/23/16 | Pending | -- | -- | -- |
| 12/21/2016 12/21/16 | For Sale | $250,000 | +25.0% | $157 / Sq Ft |
| 04/24/2015 04/24/15 | Sold | $200,000 | +7.5% | $126 / Sq Ft |
| 03/31/2015 03/31/15 | Pending | -- | -- | -- |
| 03/27/2015 03/27/15 | For Sale | $186,000 | -- | $117 / Sq Ft |
Tax History
| Year | Tax Paid | Tax Assessment Tax Assessment Total Assessment is a certain percentage of the fair market value that is determined by local assessors to be the total taxable value of land and additions on the property. | Land | Improvement |
|---|---|---|---|---|
| 2025 | $1,472 | $17,741 | -- | -- |
| 2024 | $1,489 | $16,897 | -- | -- |
| 2023 | $1,489 | $33,200 | $6,640 | $26,560 |
| 2022 | $1,457 | $25,570 | $5,110 | $20,460 |
| 2021 | $1,497 | $24,020 | $4,800 | $19,220 |
| 2020 | $1,477 | $22,410 | $4,480 | $17,930 |
| 2019 | $1,368 | $20,230 | $4,040 | $16,190 |
| 2018 | $1,306 | $18,400 | $3,680 | $14,720 |
| 2017 | $1,265 | $16,850 | $3,370 | $13,480 |
| 2016 | $1,242 | $16,480 | $3,290 | $13,190 |
| 2015 | $1,173 | $15,160 | $3,030 | $12,130 |
Source: Arizona Regional Multiple Listing Service (ARMLS)
MLS Number: 5538385
APN: 140-46-110
- 3407 E Pueblo Ave
- 3440 E Southern Ave Unit 1107
- 640 S 34th St
- 742 S Los Alamos
- 3337 E Glade Cir
- 1357 S Loma Vista
- 921 S Val Vista Dr Unit 135
- 921 S Val Vista Dr Unit 28
- 921 S Val Vista Dr Unit 59
- 1015 S Val Vista Dr Unit 81
- 2962 E Dolphin Ave
- 3315 E Hampton Ave
- 2831 E Southern Ave Unit 210
- 3510 E Hampton Ave Unit 74
- 3362 E Carol Ave
- 3424 E Harmony Ave
- 1438 S 30th St
- 3722 E Glade Ave
- 3326 E Calypso Ave
- 3822 E Florian Ave
