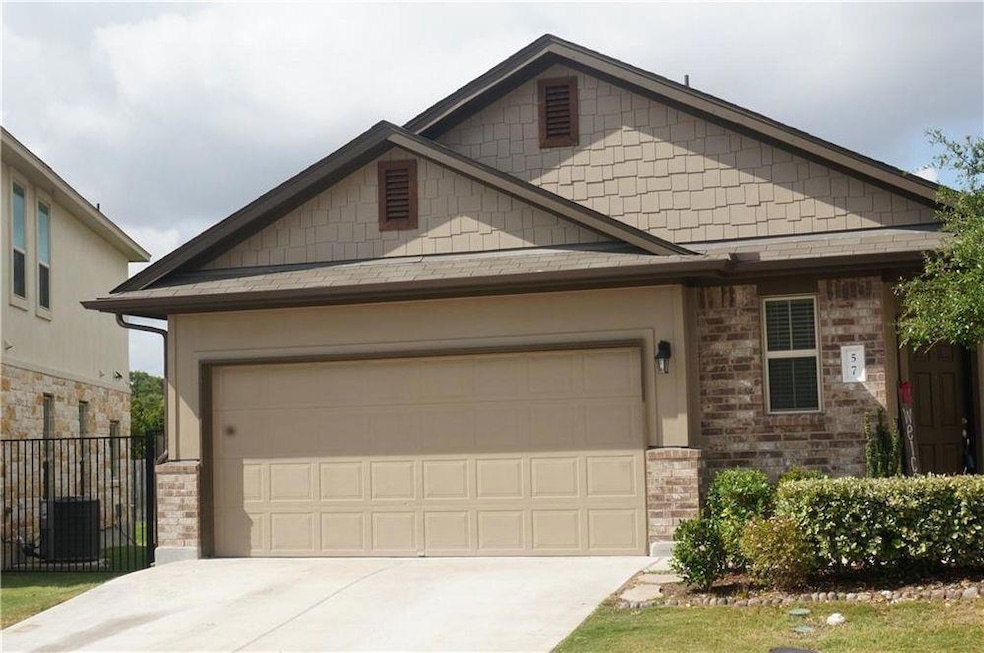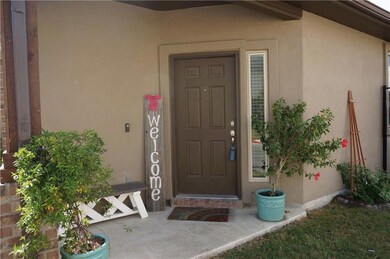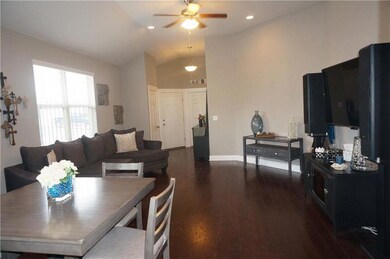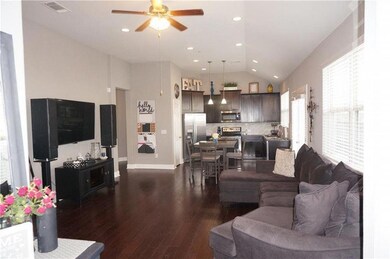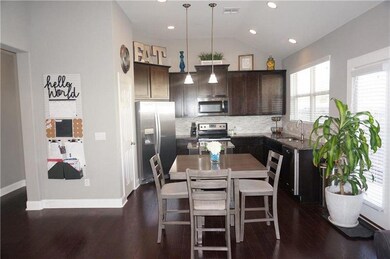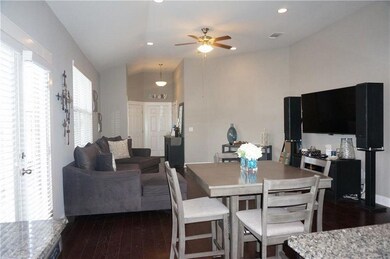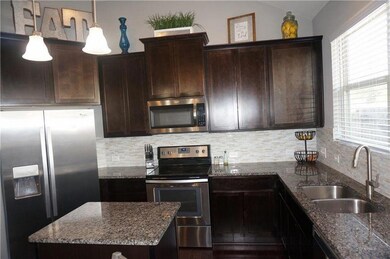3240 E Whitestone Blvd Unit 57 Cedar Park, TX 78613
Brushy Creek NeighborhoodHighlights
- Wooded Lot
- Wood Flooring
- High Ceiling
- Monta Jane Akin Elementary School Rated A
- Corner Lot
- Granite Countertops
About This Home
"Charming 3-Bed Condo Rental"
Introducing a stunning 3-bedroom condo rental this beautiful property boasts 2 full baths, and a spacious 1266 sq ft floor plan, providing ample space for comfortable living. The kitchen features sleek granite countertops, adding a touch of luxury to the space. With an open layout and plenty of natural light, the condo creates a welcoming and bright atmosphere. The bedrooms offer generous closet space, providing ample storage for all your belongings. Located in a sought-after area, within close proximity to shopping, dining, and entertainment options. Enjoy the convenience of a prime location while still being surrounded by peaceful, well-maintained grounds. This property offers the perfect combination of modern convenience and serene surroundings, making it an ideal place to call home. Don't miss out on the opportunity to lease this exceptional condo and experience the best of Cedar Park living. Schedule a showing today and make this home your new oasis.
Listing Agent
Hendricks Real Estate Brokerage Phone: (512) 201-4350 License #0519902 Listed on: 07/17/2025
Home Details
Home Type
- Single Family
Est. Annual Taxes
- $6,780
Year Built
- Built in 2016
Lot Details
- Northeast Facing Home
- Wrought Iron Fence
- Wood Fence
- Corner Lot
- Interior Lot
- Level Lot
- Wooded Lot
- Private Yard
Parking
- 2 Car Attached Garage
- Front Facing Garage
- Reserved Parking
Home Design
- Slab Foundation
- Composition Roof
- Masonry Siding
Interior Spaces
- 1,266 Sq Ft Home
- 1-Story Property
- High Ceiling
- Recessed Lighting
- Entrance Foyer
Kitchen
- Self-Cleaning Oven
- Electric Cooktop
- Free-Standing Range
- Microwave
- Dishwasher
- Granite Countertops
- Disposal
Flooring
- Wood
- Carpet
- Tile
Bedrooms and Bathrooms
- 3 Main Level Bedrooms
- Walk-In Closet
- 2 Full Bathrooms
Home Security
- Security System Owned
- Fire and Smoke Detector
Outdoor Features
- Patio
- Rain Gutters
Schools
- Akin Elementary School
- Stiles Middle School
- Vista Ridge High School
Utilities
- Central Heating and Cooling System
- Vented Exhaust Fan
- Underground Utilities
Listing and Financial Details
- Security Deposit $2,125
- Tenant pays for all utilities
- 12 Month Lease Term
- $68 Application Fee
- Assessor Parcel Number 17W35480000057
Community Details
Overview
- Property has a Home Owners Association
- Whitestone Landing Subdivision
- Property managed by Hendricks Real Estate
Amenities
- Common Area
- Community Mailbox
Pet Policy
- Pet Deposit $300
- Dogs and Cats Allowed
- Breed Restrictions
Map
Source: Unlock MLS (Austin Board of REALTORS®)
MLS Number: 2974664
APN: R537013
- 3240 E Whitestone Blvd Unit 62
- 5 Anderson Crossing
- 3912 Logan Ridge Dr
- 2905 Post River Rd
- 13701 Ronald W Reagan Blvd Unit 84
- 13701 Ronald W Reagan Blvd Unit 31
- 302 N Frontier Ln
- 1050 County Road 272
- 3204 Herrero Path
- 114 Mcbride Ln
- 112 Mcbride Ln
- 4108 Logan Ridge Dr
- 605 Whistlers Walk Trail
- 221 Breakaway Rd
- 102 Country View Way
- 5014 Little Valley Rd
- 409 S Frontier Ln
- 3209 Herradura Dr
- 2009 Manada Trail
- 2201 Ezra Ct
- 3240 E Whitestone Blvd Unit 60
- 3240 E Whitestone Blvd Unit 11
- 3240 E Whitestone Blvd Unit 44
- 12820 W Parmer Ln
- 3000 Colonial Pkwy
- 207 Crosswind Ct
- 3440 Ranch Trail
- 3904 Avery Woods Ln
- 701 N Vista Ridge Blvd
- 107 Arrowhead Trail
- 508 Whistlers Walk
- 3805 Longhorn Acres St
- 2107 Old Sterling Rd
- 601 Arrowhead Trail
- 2119 Howell Mountain Dr
- 4405 S Summercrest Loop
- 3909 Wilderness Path Bend
- 613 Arrowhead Trail
- 3917 Wilderness Path Bend
- 207 Dakota Dr
