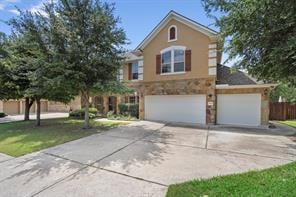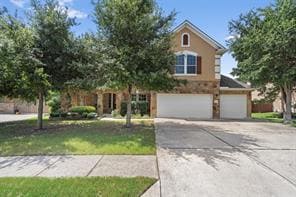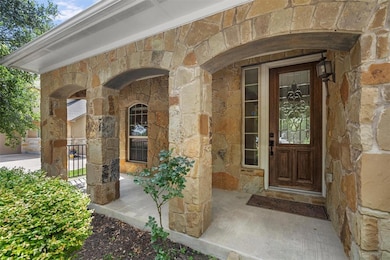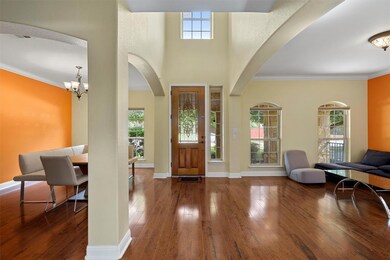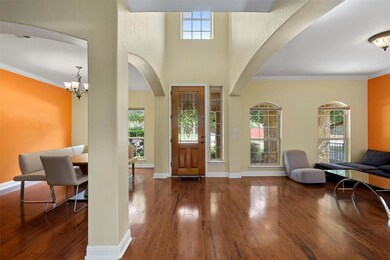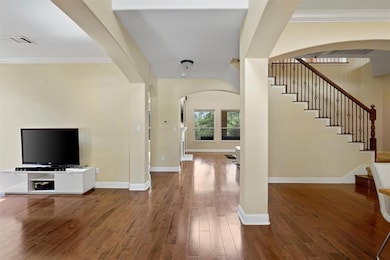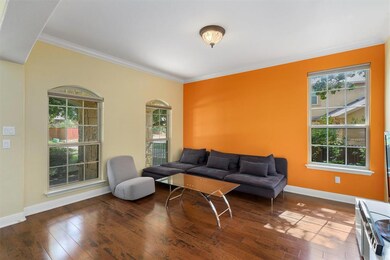3904 Avery Woods Ln Cedar Park, TX 78613
Brushy Creek NeighborhoodHighlights
- Open Floorplan
- Vaulted Ceiling
- Granite Countertops
- Patsy Sommer Elementary School Rated A
- Wood Flooring
- Private Yard
About This Home
Come lease this beautifully 5-bedroom, 4-bath home in Cedar Park with soaring ceilings, 3-car garage featuring epoxy floors, and a layout that includes a game room, 2 living areas, 2 dining spaces, plus 1 bedroom downstairs and a master suite with 3 bedrooms upstairs. Step outside to a fenced backyard with an oversized deck and breathtaking greenbelt views perfect for outdoor gatherings and relaxing in nature. Located in the highly acclaimed Round Rock ISD and managed by owners, this home is available for immediate move-in. Furnishings include a dining table with chairs and bench, 1 TV, 1 king bed in the downstairs guest room, a standing desk, 2 coffee tables, washer and dryer, refrigerator, and backyard furniture .Currently available for lease in Cedar Park from Aug 1st.
Listing Agent
Beam Real Estate, LLC Brokerage Phone: (972) 484-6644 License #0809723 Listed on: 07/17/2025

Home Details
Home Type
- Single Family
Est. Annual Taxes
- $14,138
Year Built
- Built in 2010
Lot Details
- 0.25 Acre Lot
- North Facing Home
- Private Yard
- Garden
Parking
- 3 Car Garage
- Additional Parking
Home Design
- Slab Foundation
- Composition Roof
Interior Spaces
- 3,595 Sq Ft Home
- 2-Story Property
- Open Floorplan
- Partially Furnished
- Vaulted Ceiling
- Ceiling Fan
- Multiple Living Areas
- Dining Area
Kitchen
- Built-In Gas Oven
- Built-In Oven
- Built-In Gas Range
- Microwave
- ENERGY STAR Qualified Refrigerator
- Dishwasher
- Kitchen Island
- Granite Countertops
- Disposal
Flooring
- Wood
- Carpet
- Tile
Bedrooms and Bathrooms
- 5 Bedrooms | 1 Main Level Bedroom
- 4 Full Bathrooms
Laundry
- Dryer
- ENERGY STAR Qualified Washer
Home Security
- Carbon Monoxide Detectors
- Fire and Smoke Detector
Schools
- Patsy Sommer Elementary School
- Cedar Valley Middle School
- Round Rock High School
Utilities
- Central Heating and Cooling System
- ENERGY STAR Qualified Water Heater
- Municipal Utilities District Sewer
- Cable TV Available
Listing and Financial Details
- Security Deposit $3,350
- Tenant pays for all utilities
- The owner pays for association fees, taxes
- Negotiable Lease Term
- $75 Application Fee
- Assessor Parcel Number 165083000E0007
- Tax Block E
Community Details
Overview
- Ranch/Brushy Crk Sec 3 Subdivision
Amenities
- Picnic Area
- Common Area
Recreation
- Community Pool
- Park
Pet Policy
- Pet Deposit $500
- Dogs and Cats Allowed
Map
Source: Unlock MLS (Austin Board of REALTORS®)
MLS Number: 4833604
APN: R492824
- 302 N Frontier Ln
- 114 Mcbride Ln
- 112 Mcbride Ln
- 3914 Remington Rd
- 102 Country View Way
- 4008 Gloucester Dr
- 4013 Gloucester Dr
- 4011 Logan Ridge Dr
- 4108 Logan Ridge Dr
- 4108 Charbray Ct
- 4014 Remington Rd
- 3912 Logan Ridge Dr
- 4009 Wilderness Path Bend
- 4026 Anderson Bluff Dr
- 409 S Frontier Ln
- 715 S Frontier Ln
- 4211 Oldenburg Ln
- 4025 Lazy River Bend
- 4207 Lazy River Bend
- 3615 Turkey Path Bend
- 3917 Wilderness Path Bend
- 3805 Longhorn Acres St
- 300 Steer Acres Ct
- 601 Arrowhead Trail
- 3440 Ranch Trail
- 401 Ridgetop Bend
- 715 S Frontier Ln
- 510 Walsh Hill Trail
- 711 Edwards Walk Dr
- 303 Kati Ln
- 604 Riley Trail
- 4200 Rainy Creek Ln
- 4016 Bison Bend
- 708 Williams Way
- 814 Arrowhead Trail
- 3600 Brushy Creek Rd Unit 1
- 3005 Zelma Dr
- 802 Clearwell St
- 11400 W Parmer Ln Unit 131
- 11400 W Parmer Ln Unit 123
