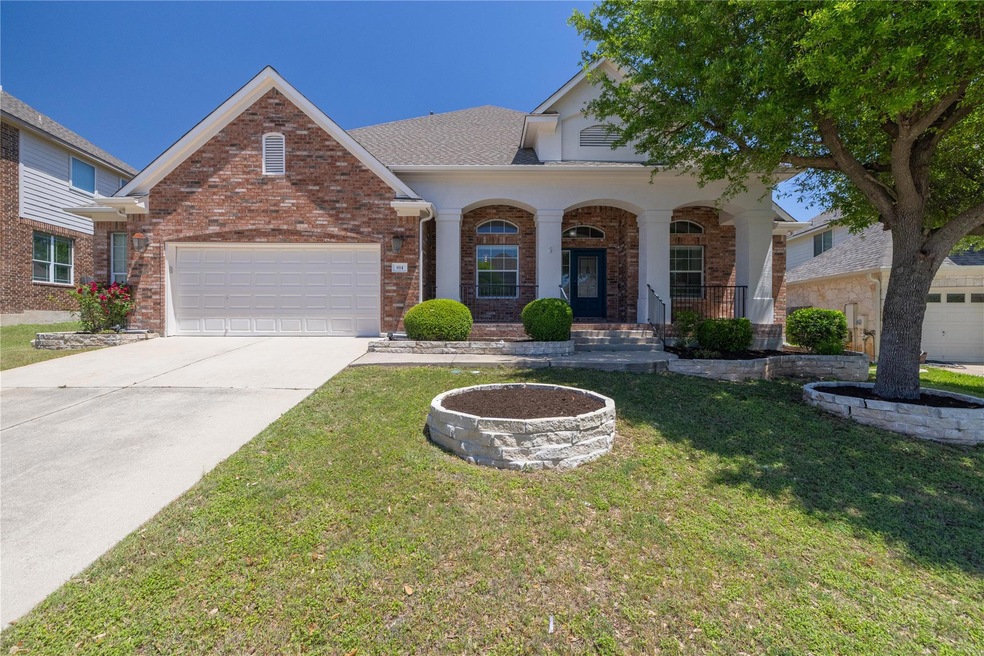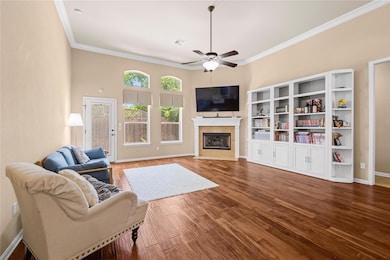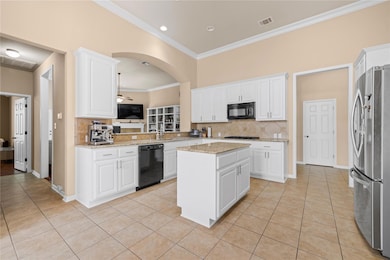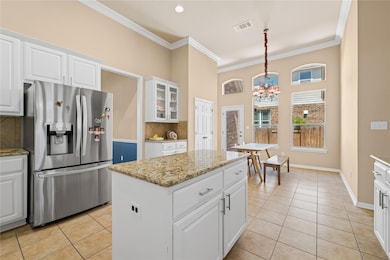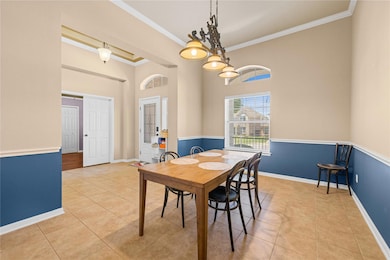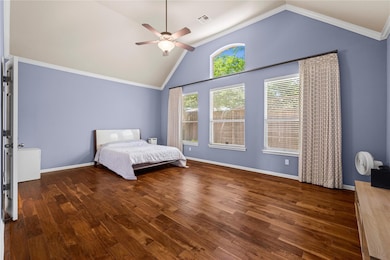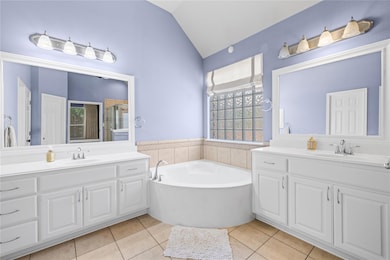814 Arrowhead Trail Cedar Park, TX 78613
Brushy Creek NeighborhoodHighlights
- Wooded Lot
- Wood Flooring
- High Ceiling
- Ronald Reagan Elementary School Rated A
- Planned Social Activities
- Granite Countertops
About This Home
Available Now. Gorgeous one story with open floor plan, 4th bedroom and lots of extras. This spacious home has it all! Over 2700 square feet of living space and no carpet. Lots of storage including an extended extra large garage. Central to work and play, close to metro rail and miles of hiking and biking trails. Neighborhood amenities include community pool and playscape. Backyard is landscaped with low maintenance in mind. Highly rated Leander schools.
Listing Agent
Noble Realty Brokerage Phone: (469) 531-4904 License #0695130 Listed on: 07/07/2025
Home Details
Home Type
- Single Family
Est. Annual Taxes
- $12,430
Year Built
- Built in 2007
Lot Details
- 7,884 Sq Ft Lot
- East Facing Home
- Wood Fence
- Back Yard Fenced
- Interior Lot
- Sprinkler System
- Wooded Lot
Parking
- 2 Car Attached Garage
- Single Garage Door
- Garage Door Opener
Home Design
- Slab Foundation
- Composition Roof
- Masonry Siding
- Stucco
Interior Spaces
- 2,707 Sq Ft Home
- 1-Story Property
- Crown Molding
- Tray Ceiling
- High Ceiling
- Ceiling Fan
- Gas Log Fireplace
- Entrance Foyer
- Family Room with Fireplace
- Multiple Living Areas
- Dining Area
- Neighborhood Views
- Fire and Smoke Detector
Kitchen
- Eat-In Kitchen
- Breakfast Bar
- Built-In Self-Cleaning Double Convection Oven
- Gas Cooktop
- Microwave
- Dishwasher
- ENERGY STAR Qualified Appliances
- Kitchen Island
- Granite Countertops
- Disposal
Flooring
- Wood
- Tile
Bedrooms and Bathrooms
- 4 Main Level Bedrooms
- Walk-In Closet
- Double Vanity
Outdoor Features
- Patio
- Front Porch
Schools
- Ronald Reagan Elementary School
- Stiles Middle School
- Vista Ridge High School
Utilities
- Central Heating and Cooling System
- Heating System Uses Natural Gas
- ENERGY STAR Qualified Water Heater
- High Speed Internet
- Satellite Dish
Listing and Financial Details
- Security Deposit $3,150
- Tenant pays for all utilities
- 12 Month Lease Term
- $50 Application Fee
- Assessor Parcel Number 17W3416A2D00150007
- Tax Block D
Community Details
Overview
- Property has a Home Owners Association
- Built by Morrison Homes
- Ranch At Brushy Creek Sec 2A Amd Subdivision
Amenities
- Community Barbecue Grill
- Picnic Area
- Common Area
- Planned Social Activities
- Community Mailbox
Recreation
- Sport Court
- Community Playground
- Community Pool
- Trails
Pet Policy
- Pet Deposit $350
- Dogs and Cats Allowed
Map
Source: Unlock MLS (Austin Board of REALTORS®)
MLS Number: 4970530
APN: R476937
- 604 Riley Trail
- 3803 Katie Ln
- 3820 Brushy Creek Rd Unit 122
- 3614 Turkey Path Bend
- 3509 Twin Branch Dr
- 3615 Turkey Path Bend
- 3610 Turkey Path Bend
- 715 S Frontier Ln
- 11400 W Parmer Ln Unit 75
- 11400 W Parmer Ln Unit 4
- 11400 W Parmer Ln Unit 44
- 11400 W Parmer Ln Unit 31
- 11400 W Parmer Ln Unit 11
- 4106 Rainy Creek Ln
- 4025 Lazy River Bend
- 4113 Rainy Creek Ln
- 4009 Wilderness Path Bend
- 402 Dry Gulch Bend
- 10712 Roy Butler Dr
- 4014 Remington Rd
- 604 Riley Trail
- 3600 Brushy Creek Rd Unit 1
- 3810 Brushy Creek Rd Unit 60
- 4016 Bison Bend
- 401 Ridgetop Bend
- 715 S Frontier Ln
- 11400 W Parmer Ln Unit 131
- 11400 W Parmer Ln Unit 123
- 11400 W Parmer Ln Unit 98
- 11400 W Parmer Ln Unit 120
- 601 Arrowhead Trail
- 3917 Wilderness Path Bend
- 300 Steer Acres Ct
- 3805 Longhorn Acres St
- 11300 W Parmer Ln
- 4200 Rainy Creek Ln
- 802 Clearwell St
- 3005 Zelma Dr
- 15620 Echo Hills Dr
- 923 Kingston Place
