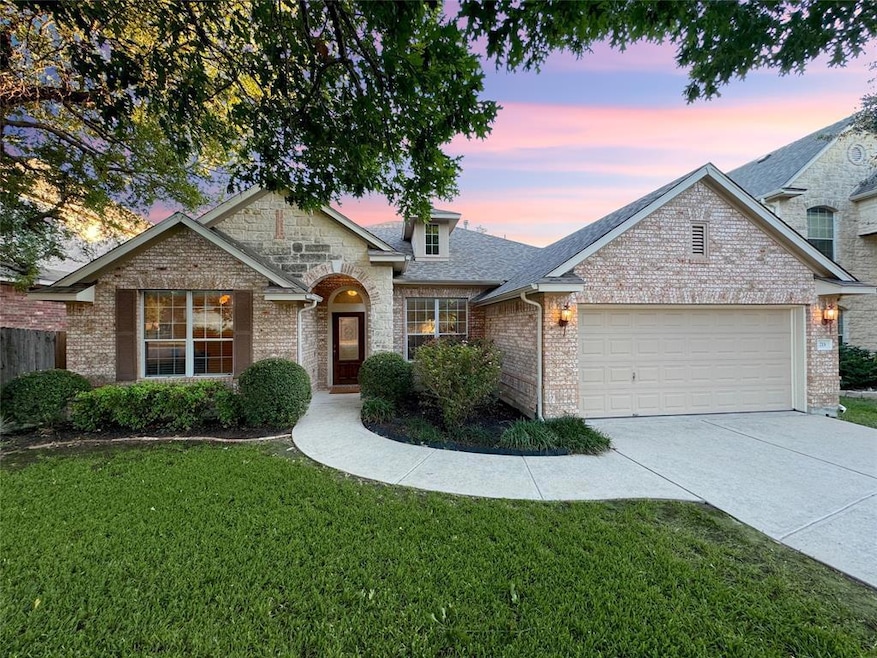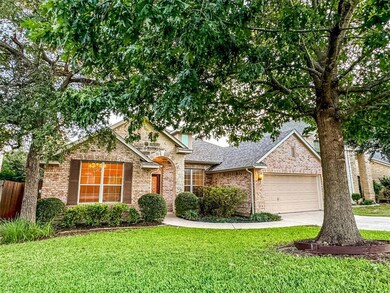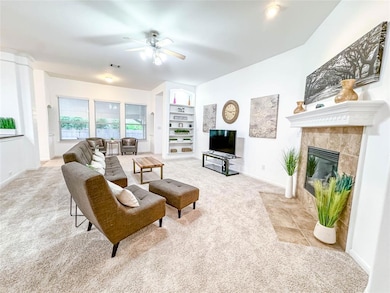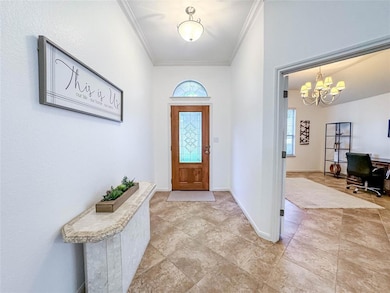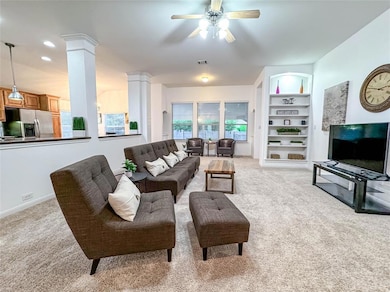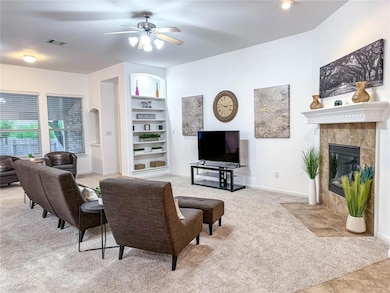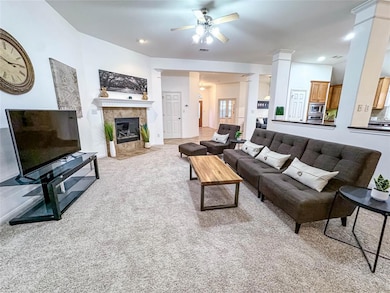715 S Frontier Ln Cedar Park, TX 78613
Brushy Creek NeighborhoodHighlights
- Open Floorplan
- Multiple Living Areas
- 2 Car Attached Garage
- Ronald Reagan Elementary School Rated A
- Community Pool
- Interior Lot
About This Home
North-Facing Single-Story Home in Desirable Ranch at Brushy Creek
This spacious 4-bedroom, 2-bath home offers 2,690 sq. ft. of comfortable living space. The open floor plan is perfect for entertaining, with a large kitchen featuring granite countertops and ample storage.
A dedicated study at the front of the home makes an ideal office or den. The master suite includes a double vanity, garden tub, separate shower, and a walk-in closet.
Enjoy your evenings on the expansive back patio, perfect for relaxing with a cup of coffee.
This house comes with Refrigerator, Washer & Dryer.
Upload D.L. w/picture, 2 latest pay stubs and 2 latest months bank statements. App fee is $55 per persons 18 or older. Application fee is non -refundable.
Listing Agent
Coldwell Banker Realty Brokerage Email: sarah.raymond@cbrealty.com License #0664978 Listed on: 07/21/2025

Home Details
Home Type
- Single Family
Est. Annual Taxes
- $3,344
Year Built
- Built in 2006
Lot Details
- 6,556 Sq Ft Lot
- North Facing Home
- Interior Lot
- Level Lot
- Few Trees
- Back and Front Yard
Parking
- 2 Car Attached Garage
Home Design
- Slab Foundation
Interior Spaces
- 2,690 Sq Ft Home
- 1-Story Property
- Open Floorplan
- Built-In Features
- Bookcases
- Ceiling Fan
- Recessed Lighting
- Entrance Foyer
- Multiple Living Areas
- Dining Area
- Carpet
Kitchen
- Down Draft Cooktop
- Microwave
- Dishwasher
- Kitchen Island
Bedrooms and Bathrooms
- 4 Main Level Bedrooms
- Walk-In Closet
- 2 Bathrooms
- Double Vanity
- Soaking Tub
Laundry
- Dryer
- Washer
Schools
- Ronald Reagan Elementary School
- Stiles Middle School
- Vista Ridge High School
Utilities
- Central Air
Listing and Financial Details
- Security Deposit $2,850
- Tenant pays for all utilities
- The owner pays for association fees
- Negotiable Lease Term
- $55 Application Fee
- Assessor Parcel Number 17W341601M00080007
- Tax Block M
Community Details
Overview
- Property has a Home Owners Association
- Ranch At Brushy Creek Sec 01 Subdivision
- Property managed by S & P Management Company
Recreation
- Community Pool
- Park
Pet Policy
- Pet Deposit $500
- Dogs and Cats Allowed
- Small pets allowed
Map
Source: Unlock MLS (Austin Board of REALTORS®)
MLS Number: 8116260
APN: R466567
- 3615 Turkey Path Bend
- 3614 Turkey Path Bend
- 3610 Turkey Path Bend
- 3509 Twin Branch Dr
- 404 Riley Trail
- 3803 Katie Ln
- 604 Riley Trail
- 409 S Frontier Ln
- 4009 Wilderness Path Bend
- 102 Country View Way
- 814 Arrowhead Trail
- 3914 Remington Rd
- 4025 Lazy River Bend
- 11400 W Parmer Ln Unit 75
- 11400 W Parmer Ln Unit 4
- 11400 W Parmer Ln Unit 44
- 11400 W Parmer Ln Unit 31
- 11400 W Parmer Ln Unit 11
- 4014 Remington Rd
- 112 Mcbride Ln
- 613 Arrowhead Trail
- 601 Arrowhead Trail
- 3805 Longhorn Acres St
- 401 Ridgetop Bend
- 3917 Wilderness Path Bend
- 604 Riley Trail
- 107 Arrowhead Trail
- 814 Arrowhead Trail
- 300 Steer Acres Ct
- 3600 Brushy Creek Rd Unit 1
- 4016 Bison Bend
- 11400 W Parmer Ln Unit 131
- 11400 W Parmer Ln Unit 123
- 11400 W Parmer Ln Unit 98
- 11400 W Parmer Ln Unit 120
- 3440 Ranch Trail
- 802 Clearwell St
- 3005 Zelma Dr
- 3810 Brushy Creek Rd Unit 60
- 11300 W Parmer Ln
