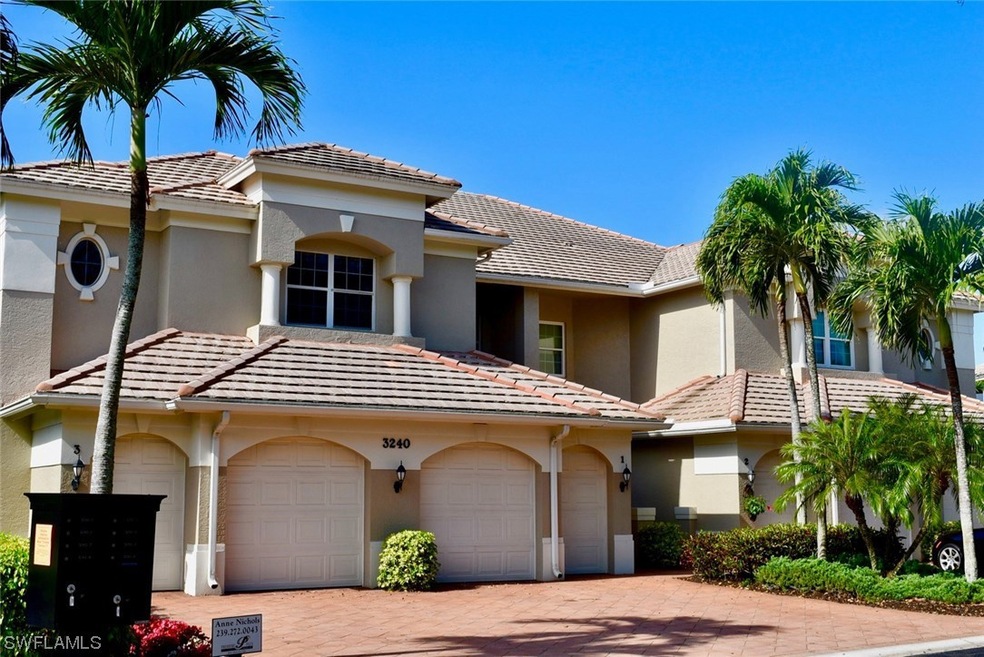
3240 Hamlet Dr Unit 8-1 Naples, FL 34105
Kensington Park NeighborhoodHighlights
- Lake Front
- Gated Community
- Hydromassage or Jetted Bathtub
- Osceola Elementary School Rated A
- Pond View
- Screened Porch
About This Home
As of May 2018Ground Floor, no stairs to unit. Remodeled Beautiful Bright, and Cheery Condo. Private Screened Lanai. Third Bedroom/ Office has Built in Murphy Bed - Beautiful View of Golf Course. See Pictures. Quick and Easy Access from I-75, Downtown and Beaches.
Last Buyer's Agent
NMLS NMLS
NON MLS OFFICE
Property Details
Home Type
- Condominium
Est. Annual Taxes
- $2,733
Year Built
- Built in 1997
Lot Details
- Lake Front
- Northeast Facing Home
- Zero Lot Line
HOA Fees
- $760 Monthly HOA Fees
Parking
- 1 Car Attached Garage
- Garage Door Opener
Home Design
- Tile Roof
- Stucco
Interior Spaces
- 1,761 Sq Ft Home
- 1-Story Property
- Ceiling Fan
- Awning
- Shutters
- Sliding Windows
- Entrance Foyer
- Screened Porch
- Tile Flooring
- Pond Views
Kitchen
- Eat-In Kitchen
- Breakfast Bar
- Range
- Microwave
- Ice Maker
- Dishwasher
- Kitchen Island
- Disposal
Bedrooms and Bathrooms
- 3 Bedrooms
- Split Bedroom Floorplan
- Walk-In Closet
- 2 Full Bathrooms
- Dual Sinks
- Hydromassage or Jetted Bathtub
- Separate Shower
Laundry
- Dryer
- Washer
Home Security
Outdoor Features
- Screened Patio
Schools
- Osceola Elementary School
- Pine Ridge Middle School
- Barron Collier High School
Utilities
- Central Air
- Heat Pump System
- Underground Utilities
- Cable TV Available
Listing and Financial Details
- Legal Lot and Block 1 / 8
- Assessor Parcel Number 49085000581
Community Details
Overview
- Association fees include management, cable TV, insurance, irrigation water, legal/accounting, ground maintenance, pest control, road maintenance, street lights, security, trash
- 40 Units
- Association Phone (239) 591-4200
- Low-Rise Condominium
- Hamlet Subdivision
Pet Policy
- Call for details about the types of pets allowed
Security
- Gated Community
- Fire and Smoke Detector
Ownership History
Purchase Details
Home Financials for this Owner
Home Financials are based on the most recent Mortgage that was taken out on this home.Purchase Details
Home Financials for this Owner
Home Financials are based on the most recent Mortgage that was taken out on this home.Similar Homes in Naples, FL
Home Values in the Area
Average Home Value in this Area
Purchase History
| Date | Type | Sale Price | Title Company |
|---|---|---|---|
| Warranty Deed | $431,650 | Attorney | |
| Warranty Deed | $340,000 | Attorney |
Mortgage History
| Date | Status | Loan Amount | Loan Type |
|---|---|---|---|
| Open | $316,500 | New Conventional | |
| Closed | $332,000 | New Conventional |
Property History
| Date | Event | Price | Change | Sq Ft Price |
|---|---|---|---|---|
| 05/22/2018 05/22/18 | Sold | $431,650 | -3.9% | $245 / Sq Ft |
| 05/22/2018 05/22/18 | Pending | -- | -- | -- |
| 03/01/2018 03/01/18 | For Sale | $449,000 | +32.1% | $255 / Sq Ft |
| 04/15/2016 04/15/16 | Sold | $340,000 | -14.8% | $144 / Sq Ft |
| 04/05/2016 04/05/16 | Pending | -- | -- | -- |
| 03/03/2016 03/03/16 | For Sale | $399,000 | -- | $169 / Sq Ft |
Tax History Compared to Growth
Tax History
| Year | Tax Paid | Tax Assessment Tax Assessment Total Assessment is a certain percentage of the fair market value that is determined by local assessors to be the total taxable value of land and additions on the property. | Land | Improvement |
|---|---|---|---|---|
| 2023 | $4,369 | $458,975 | $0 | $458,975 |
| 2022 | $4,163 | $367,028 | $0 | $0 |
| 2021 | $3,869 | $333,662 | $0 | $333,662 |
| 2020 | $3,828 | $333,662 | $0 | $333,662 |
| 2019 | $3,851 | $333,662 | $0 | $333,662 |
| 2018 | $2,779 | $274,397 | $0 | $0 |
| 2017 | $2,733 | $268,753 | $0 | $0 |
| 2016 | $2,657 | $263,225 | $0 | $0 |
| 2015 | $3,343 | $283,662 | $0 | $0 |
| 2014 | $3,137 | $262,650 | $0 | $0 |
Agents Affiliated with this Home
-
Keith Gordon

Seller's Agent in 2018
Keith Gordon
ADDVANTAGE
(877) 232-9695
939 Total Sales
-
N
Buyer's Agent in 2018
NMLS NMLS
NON MLS OFFICE
-
R
Seller's Agent in 2016
Rae Wakelin
Luxury Relocation Services Inc
-
Nicola Wakelin

Seller Co-Listing Agent in 2016
Nicola Wakelin
John R Wood Properties
(239) 451-9351
4 in this area
152 Total Sales
Map
Source: Florida Gulf Coast Multiple Listing Service
MLS Number: 218016973
APN: 49085000581
- 12858 Brynwood Preserve Ln
- 4208 Kensington High St
- 3051 Lancaster Dr Unit 2
- 12953 Pembroke Dr
- 3019 Lancaster Dr Unit 3
- 12997 Pembroke Dr
- 13005 Pembroke Dr
- 3003 Lancaster Dr Unit 2
- 4264 Kensington High St
- 3280 Lindsey Ln Unit 4
- 12920 Positano Cir Unit 306
- 13010 Positano Cir Unit 206
- 13010 Positano Cir Unit 108
- 12915 Brynwood Preserve Ln
- 5181 Old Gallows Way
- 13000 Positano Cir Unit 305
