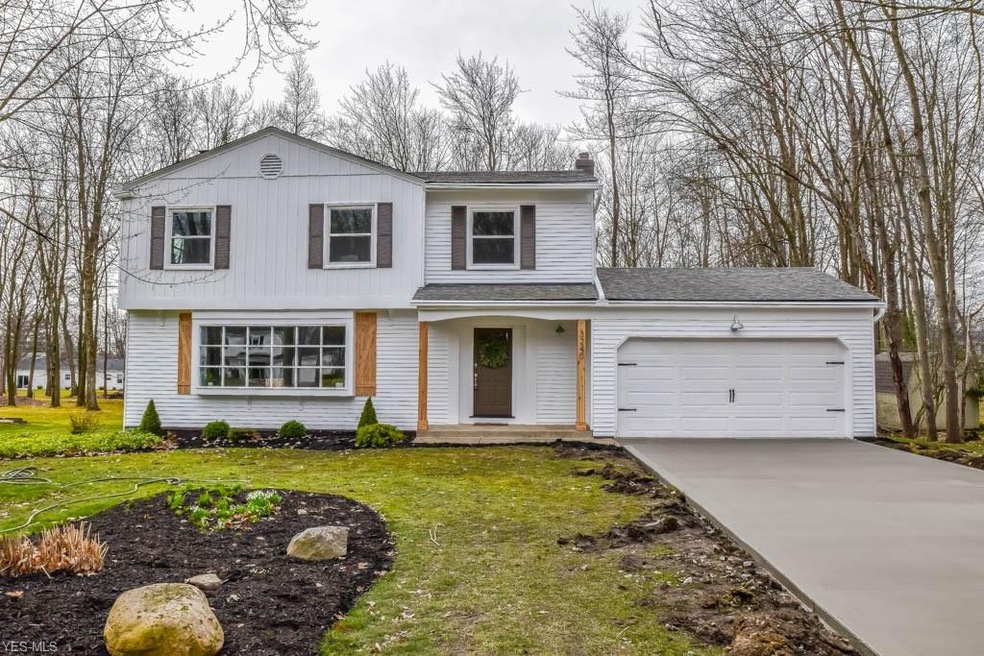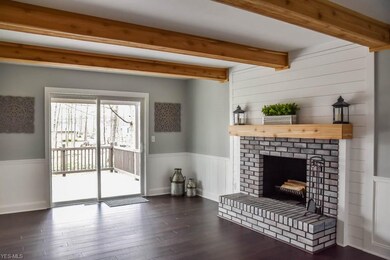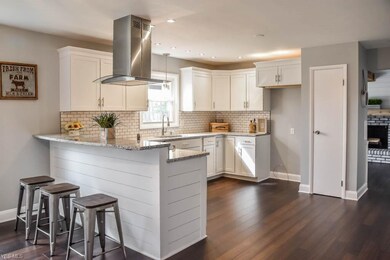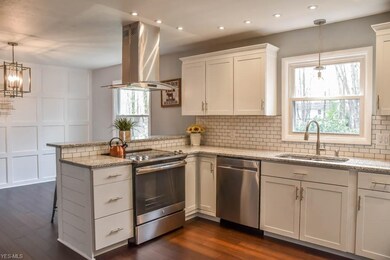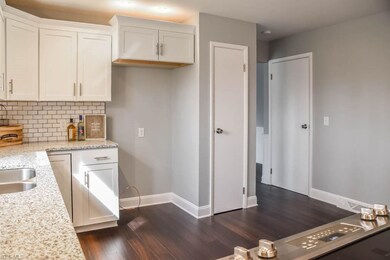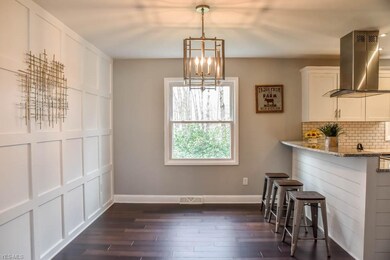
3240 Meadow Gateway Broadview Heights, OH 44147
Highlights
- Colonial Architecture
- Deck
- 2 Car Attached Garage
- Brecksville-Broadview Heights Middle School Rated A
- 1 Fireplace
- Forced Air Heating and Cooling System
About This Home
As of April 2020Breathtaking home fit for a magazine! Completely remodeled 5 bedroom 2-story with a clean, rustic style! A brand new driveway leads you up to the front porch with natural wood pillars and matching shutters. Step inside and marvel at the gorgeous dark bamboo flooring throughout the main level. The living room boasts an 11-foot window with seating. Grid board and batten wall accents in the living and dining room. A kitchen to inspire! Featuring granite countertops, stainless steel appliances, subway tile backsplash, new white cabinets, recessed lighting, a pantry and a breakfast bar with shiplap accents. Gather around the beautifully painted brick fireplace with a natural wood mantle set against a shiplap wall! In this room, you’ll love the beautiful wood beams highlighted by natural light from the sliding glass doors. Updated half bath on the main level. Laundry chute in the kitchen and at the top of the steps. Upstairs, the master suite includes a large closet and a stunning sliding barn door to your bathroom oasis with a floating double vanity and a tiled shower! There are 4 additional bedrooms - all good sizes - and a remodeled full bath with tile shower surround and new vanity. Extra living space with a finished rec room on the lower level. Great storage in the freshly painted utility room with a crawl space! 2-car attached garage, too. Head outside to the partially covered back deck overlooking the backyard with a storage shed. A must-see home in a great location!
Home Details
Home Type
- Single Family
Est. Annual Taxes
- $4,233
Year Built
- Built in 1966
Home Design
- Colonial Architecture
- Asphalt Roof
- Vinyl Construction Material
Interior Spaces
- 2-Story Property
- 1 Fireplace
Kitchen
- Built-In Oven
- Range
- Dishwasher
Bedrooms and Bathrooms
- 5 Bedrooms
Finished Basement
- Partial Basement
- Crawl Space
Parking
- 2 Car Attached Garage
- Garage Drain
- Garage Door Opener
Utilities
- Forced Air Heating and Cooling System
- Heating System Uses Gas
Additional Features
- Deck
- 0.46 Acre Lot
Community Details
- R G R Corporations Mdw Rdg Sub Community
Listing and Financial Details
- Assessor Parcel Number 582-27-054
Ownership History
Purchase Details
Home Financials for this Owner
Home Financials are based on the most recent Mortgage that was taken out on this home.Purchase Details
Home Financials for this Owner
Home Financials are based on the most recent Mortgage that was taken out on this home.Purchase Details
Purchase Details
Map
Similar Homes in the area
Home Values in the Area
Average Home Value in this Area
Purchase History
| Date | Type | Sale Price | Title Company |
|---|---|---|---|
| Warranty Deed | $292,000 | Infinity Title | |
| Fiduciary Deed | $167,500 | American Title Solution | |
| Deed | -- | -- | |
| Deed | -- | -- |
Mortgage History
| Date | Status | Loan Amount | Loan Type |
|---|---|---|---|
| Open | $192,500 | New Conventional | |
| Previous Owner | $213,807 | Purchase Money Mortgage |
Property History
| Date | Event | Price | Change | Sq Ft Price |
|---|---|---|---|---|
| 04/22/2020 04/22/20 | Sold | $292,000 | +0.7% | $127 / Sq Ft |
| 03/20/2020 03/20/20 | Pending | -- | -- | -- |
| 03/18/2020 03/18/20 | For Sale | $289,900 | +73.1% | $126 / Sq Ft |
| 12/09/2019 12/09/19 | Sold | $167,500 | +11.8% | $81 / Sq Ft |
| 11/23/2019 11/23/19 | Pending | -- | -- | -- |
| 11/22/2019 11/22/19 | For Sale | $149,850 | -- | $73 / Sq Ft |
Tax History
| Year | Tax Paid | Tax Assessment Tax Assessment Total Assessment is a certain percentage of the fair market value that is determined by local assessors to be the total taxable value of land and additions on the property. | Land | Improvement |
|---|---|---|---|---|
| 2024 | $6,018 | $107,660 | $21,350 | $86,310 |
| 2023 | $6,734 | $102,200 | $21,350 | $80,850 |
| 2022 | $6,696 | $102,200 | $21,350 | $80,850 |
| 2021 | $6,635 | $102,200 | $21,350 | $80,850 |
| 2020 | $5,126 | $69,340 | $17,500 | $51,840 |
| 2019 | $4,263 | $198,100 | $50,000 | $148,100 |
| 2018 | $4,233 | $69,340 | $17,500 | $51,840 |
| 2017 | $4,602 | $70,920 | $14,530 | $56,390 |
| 2016 | $4,199 | $70,920 | $14,530 | $56,390 |
| 2015 | $4,052 | $70,920 | $14,530 | $56,390 |
| 2014 | $4,052 | $68,850 | $14,110 | $54,740 |
Source: MLS Now
MLS Number: 4174999
APN: 582-27-054
- 3370 Harris Rd
- 5773 W Mill Rd
- 8327 Eastwood Dr
- 3938 E Wallings Rd
- 4520 E Wallings Rd
- 8422 Vera Dr
- 453 Bordeaux Blvd
- 469 Bordeaux Blvd
- 6628 Mill Rd
- 2800 E Royalton Rd
- 4558 Hunting Valley Ln
- V/L E Royalton Rd
- 521 Tollis Pkwy Unit 396
- 2004 Stoney Run Cir Unit 2004
- 2001 Stoney Run Cir Unit 2001
- 1904 Stoney Run Cir Unit 1003
- 600 Tollis Pkwy Unit 209
- 129 Kimrose Ln
- 625 Tollis Pkwy
- 1306 Stoney Run Trail Unit 1306
