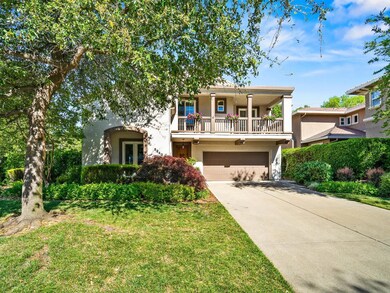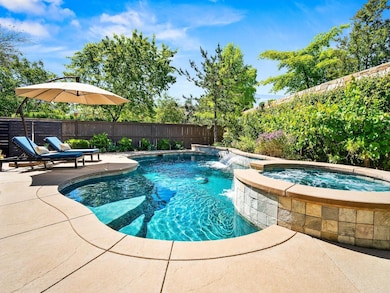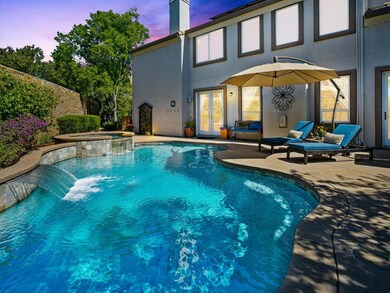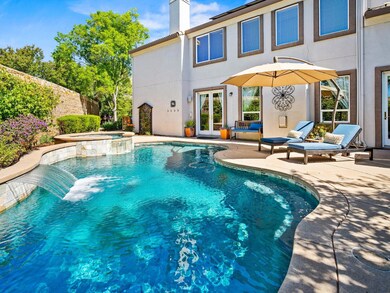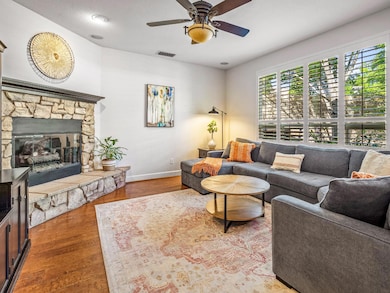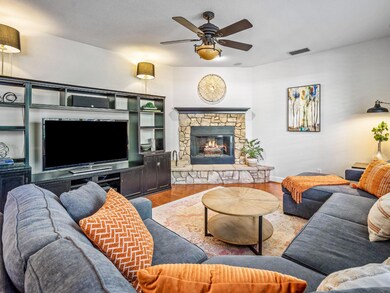
$1,095,000
- 5 Beds
- 4.5 Baths
- 3,095 Sq Ft
- 4219 Rimini Way
- El Dorado Hills, CA
Located in the prestigious gated community of Serrano in El Dorado Hills, this luxurious 5-bedroom, 4.5-bathroom home is move-in ready with thoughtful upgrades and high-end finishes throughout. The updated kitchen overlooks the backyard and is the heart of the home, featuring sleek Caesarstone countertops, newer stainless appliances, and a stylish wine nookperfect for entertaining. The main level
Alison Williams Redfin Corporation

