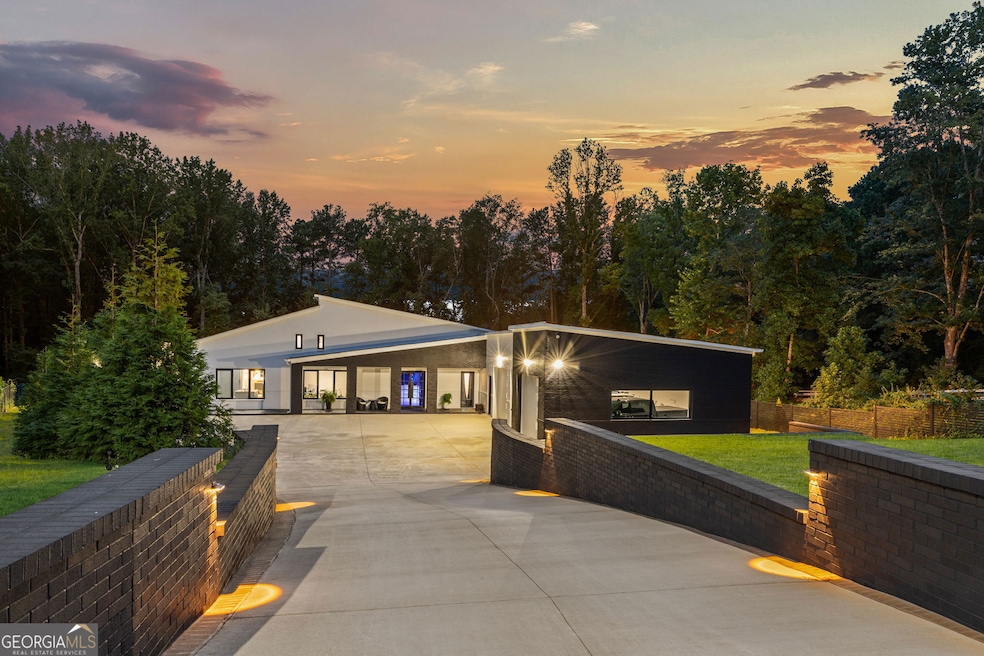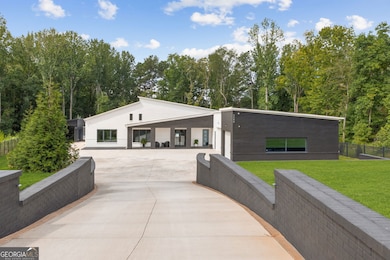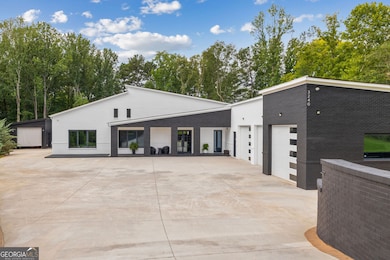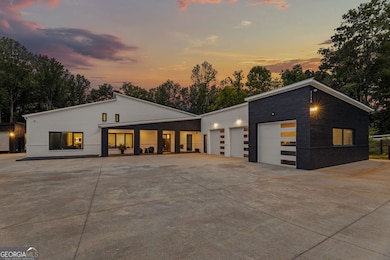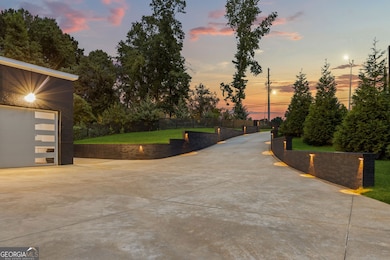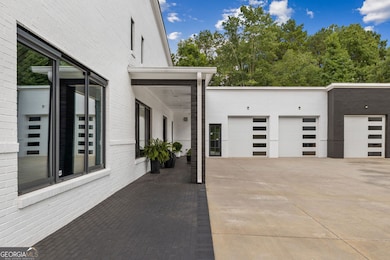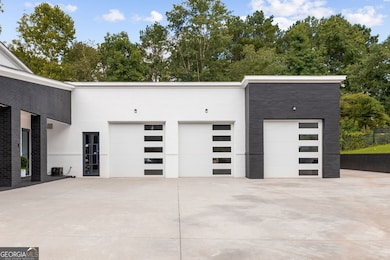3240 Smithtown Rd Suwanee, GA 30024
Estimated payment $14,205/month
Highlights
- Additional Residence on Property
- Second Kitchen
- 1.44 Acre Lot
- Suwanee Elementary School Rated A
- Pool House
- Contemporary Architecture
About This Home
Pure Luxury in the Heart of Suwanee! Amazing Custom Craftsmanship, Curated Finishes Throughout, Modern yet Timeless, Elegant yet So Livable! This exquisite Contemporary European brick home is truly one of a kind, built with attention to every detail to achieve the level of quality, luxury, and livability that will provide a magnificent home for many years to come! Enter through the private gate leading to the beautifully landscaped 1.45 acre lot and proceed to the courtyard entrance with welcoming covered porch flanked by three heated and cooled garages with Tesla energy stations, including the extended garage with a sink and shower/pet-wash. The grand entrance welcomes family and guests with soaring ceilings accentuating the custom wood flooring, slat wood paneled walls, designer lighting and fixtures, and beamed ceilings. Well-equipped office space overlooks the courtyard and includes built-ins and adjacent bathroom. The huge great room features a lovely electric fireplace and separate open-concept dining room overlooking the pool. The kitchen is a masterpiece, featuring a huge stone island with space galore for prep and entertaining simultaneously. Sleek and modern, yet superbly equipped with built-in induction cooktop, microwave drawer, wall oven, wine refrigerator, double faucets over the oversized stainless farmhouse sink, and handy coffee bar. Custom laminate wall panels open to reveal two refrigerators and the huge custom pantry - Double-sided with dual function sliding shelves. The Primary Suite is the epitome of indulgence, extending along the length of the left side of the home and featuring custom wall coverings and lighting, built-in safe, and private access to the pool. The primary bath is truly a spa experience, with extended dual vanities, towel warmer, stand-alone soaking tub, double walk-in rain head shower, and sensor illuminated mirrors. The primary closet space is fabulous, with connecting spaces including built-ins, wardrobe cabinetry, extending up a private staircase to the off-season wardrobe closet. Outside, the portico invites relaxation and ease of entertaining with a view to the heated pool surrounded with plenty of decking and casual outdoor dining space. The outdoor built-in grilling station is conveniently located at the covered patio next to the pool. Adjacent to the pool is the guest apartment which can function as a secondary dwelling, pool house, or multi-generational living with its own detached garage, private entrance, bedroom, bathroom, kitchen, pantry, dining room, and laundry! This Smart Home features a surround system throughout, intercom for each room and at the entrance gate, and internet date controls via WIFI for the security system, thermostats, HVAC, cameras, and sprinkler system. The premium features of this home are too numerous to name, from the way the home was constructed, the materials used, and the upgrades that will make life so much easier and reduce maintenance needs. Some of the major enhancements include WeatherShield termite resistant framing with lifetime warranty, triple pane windows, whole house water filtration, Trane HVAC system, and hot water in 15 seconds! With a perfect location six minutes from the vibrant Suwanee Town Center, excellent North Gwinnett schools, no HOA, and easy access to I-85, this property is a once in a lifetime opportunity! Private tours can be arranged with the listing agent.
Home Details
Home Type
- Single Family
Est. Annual Taxes
- $12,500
Year Built
- Built in 2022
Lot Details
- 1.44 Acre Lot
- Fenced
- Private Lot
- Level Lot
- Sprinkler System
Home Design
- Contemporary Architecture
- Ranch Style House
- European Architecture
- Brick Exterior Construction
- Slab Foundation
- Composition Roof
Interior Spaces
- Wet Bar
- Bookcases
- Beamed Ceilings
- High Ceiling
- Ceiling Fan
- Double Pane Windows
- Living Room with Fireplace
- Home Office
- Sustainable Flooring
Kitchen
- Second Kitchen
- Breakfast Bar
- Walk-In Pantry
- Built-In Oven
- Cooktop
- Microwave
- Dishwasher
- Stainless Steel Appliances
- Kitchen Island
- Solid Surface Countertops
- Disposal
Bedrooms and Bathrooms
- 5 Main Level Bedrooms
- Split Bedroom Floorplan
- Walk-In Closet
- In-Law or Guest Suite
- Double Vanity
- Soaking Tub
- Separate Shower
Laundry
- Laundry in Mud Room
- Laundry Room
Home Security
- Home Security System
- Intercom
- Fire and Smoke Detector
Parking
- 4 Car Garage
- Parking Accessed On Kitchen Level
- Side or Rear Entrance to Parking
- Garage Door Opener
- Guest Parking
Accessible Home Design
- Accessible Hallway
- Accessible Doors
Eco-Friendly Details
- Energy-Efficient Appliances
- Energy-Efficient Insulation
- Energy-Efficient Doors
- Energy-Efficient Thermostat
Pool
- Pool House
- Heated In Ground Pool
Outdoor Features
- Patio
- Outdoor Kitchen
- Outdoor Gas Grill
- Porch
Additional Homes
- Additional Residence on Property
Schools
- Suwanee Elementary School
- North Gwinnett Middle School
- North Gwinnett High School
Utilities
- Forced Air Zoned Heating and Cooling System
- Heating System Uses Natural Gas
- Underground Utilities
- 220 Volts
- High Speed Internet
- Phone Available
- Cable TV Available
Community Details
- No Home Owners Association
Map
Home Values in the Area
Average Home Value in this Area
Tax History
| Year | Tax Paid | Tax Assessment Tax Assessment Total Assessment is a certain percentage of the fair market value that is determined by local assessors to be the total taxable value of land and additions on the property. | Land | Improvement |
|---|---|---|---|---|
| 2025 | $948 | $30,000 | $30,000 | -- |
| 2024 | $960 | $30,000 | $30,000 | -- |
| 2023 | $960 | $30,000 | $30,000 | $0 |
| 2022 | $9,804 | $262,360 | $32,440 | $229,920 |
| 2021 | $2,505 | $66,400 | $32,440 | $33,960 |
| 2020 | $2,522 | $66,400 | $32,440 | $33,960 |
| 2019 | $2,087 | $63,320 | $26,480 | $36,840 |
| 2018 | $2,096 | $63,320 | $26,480 | $36,840 |
| 2016 | $2,094 | $63,320 | $26,480 | $36,840 |
| 2015 | $2,122 | $63,320 | $26,480 | $36,840 |
| 2014 | $2,127 | $63,040 | $34,960 | $28,080 |
Property History
| Date | Event | Price | List to Sale | Price per Sq Ft | Prior Sale |
|---|---|---|---|---|---|
| 11/18/2025 11/18/25 | Price Changed | $2,500,000 | -3.5% | -- | |
| 08/20/2025 08/20/25 | For Sale | $2,590,000 | +590.7% | -- | |
| 07/24/2023 07/24/23 | Sold | $375,000 | -6.2% | $279 / Sq Ft | View Prior Sale |
| 06/16/2023 06/16/23 | Pending | -- | -- | -- | |
| 04/11/2023 04/11/23 | Price Changed | $399,975 | 0.0% | $298 / Sq Ft | |
| 03/27/2023 03/27/23 | Price Changed | $399,999 | -7.0% | $298 / Sq Ft | |
| 11/01/2022 11/01/22 | Price Changed | $430,000 | +8.9% | $320 / Sq Ft | |
| 08/24/2022 08/24/22 | Price Changed | $395,000 | -16.0% | $294 / Sq Ft | |
| 07/13/2022 07/13/22 | Price Changed | $470,000 | -4.1% | $350 / Sq Ft | |
| 06/17/2022 06/17/22 | Price Changed | $490,000 | -10.1% | $365 / Sq Ft | |
| 05/19/2022 05/19/22 | Price Changed | $545,000 | -8.4% | $406 / Sq Ft | |
| 04/07/2022 04/07/22 | For Sale | $595,000 | +112.5% | $443 / Sq Ft | |
| 03/05/2021 03/05/21 | Sold | $280,000 | -13.8% | $208 / Sq Ft | View Prior Sale |
| 02/17/2021 02/17/21 | Pending | -- | -- | -- | |
| 02/05/2020 02/05/20 | For Sale | $324,900 | +16.0% | $242 / Sq Ft | |
| 02/04/2020 02/04/20 | Off Market | $280,000 | -- | -- | |
| 06/03/2019 06/03/19 | For Sale | $324,900 | -- | $242 / Sq Ft |
Purchase History
| Date | Type | Sale Price | Title Company |
|---|---|---|---|
| Warranty Deed | $375,000 | -- | |
| Warranty Deed | $280,000 | -- | |
| Warranty Deed | $165,000 | -- |
Source: Georgia MLS
MLS Number: 10586835
APN: 7-171-013
- 3235 Smithtown Rd
- 3265 Smithtown Lot 4 Rd
- 3255 Smithtown Lot 3 Rd
- 3245 Smithtown Rd
- 3255 Smithtown Rd Unit LOT 3
- 3265 Smithtown Rd Unit LOT 4
- 3275 Smithtown Rd
- 115 Leaf Lake Dr
- 3355 Smithtown Rd
- 69 New Brunswick Ct Unit 1
- 200 Satellite Blvd NE
- 192 Old Peachtree Rd NE
- 2985 Ridge Oak Dr
- 347 Canterbury Place Dr
- 548 Myrtle Trace Ln
- 588 Myrtle Trace Ln
- 3484 Bonneville Way
- 3375 Pierce Arrow Cir Unit 3
- 3720 Ansley Park Dr Unit 7
- 3010 Ridge Oak Dr
- 3624 White Sands Way
- 3537 Castle View Ct Unit 2
- 548 Myrtle Trace Ln
- 337 Myrtle Trace Ln
- 2958 Arden Ridge Terrace
- 3020 Arden Ridge Dr
- 275 Autry Mill Ln
- 480 Northolt Pkwy
- 2744 Blakely Dr NE
- 2056 Harvest Pond Cir
- 1526 Halstead Place
- 1926 Frisco Way
- 4180 Pierson Trace
- 4160 Pierson Trace Unit 4160
- 637 Stan Hope Ln
- 1476 Halstead Place
- 3635 Hickory Branch Trail
- 3390 Northcliff Dr
