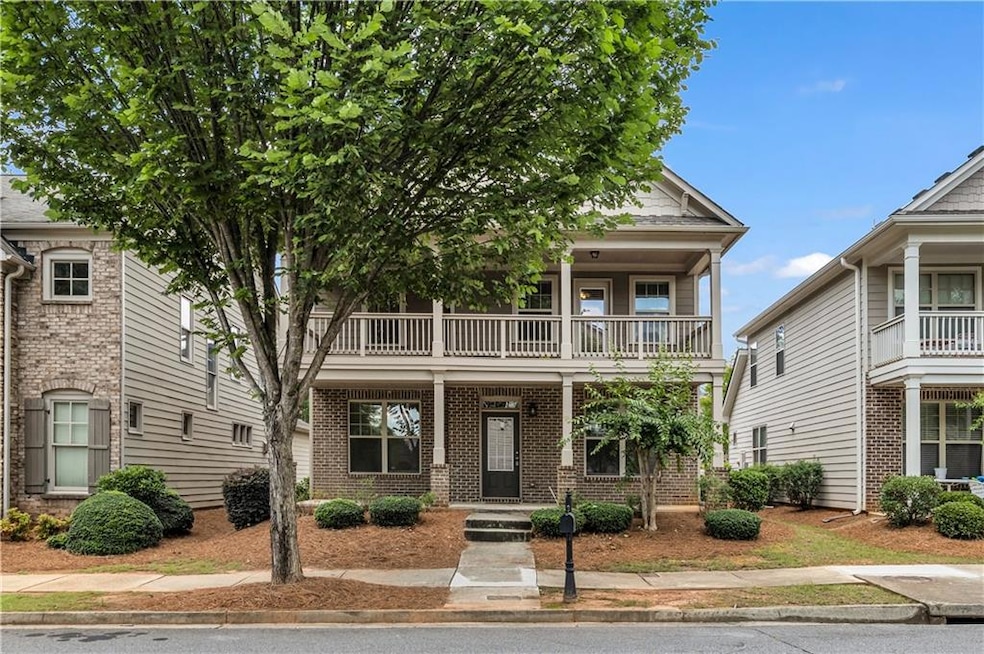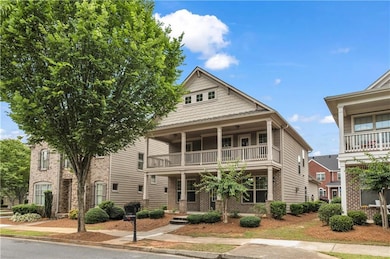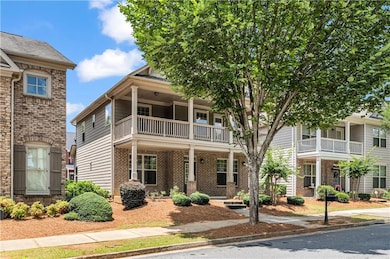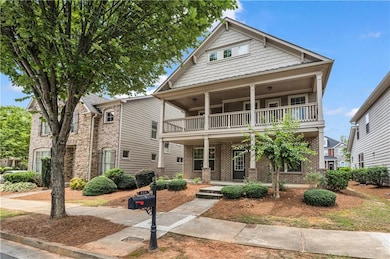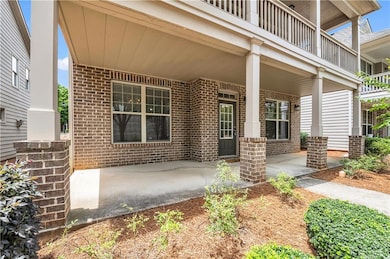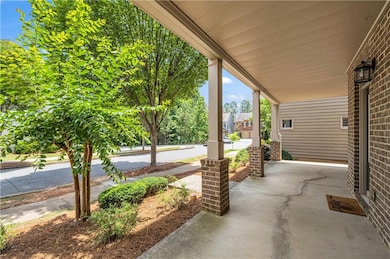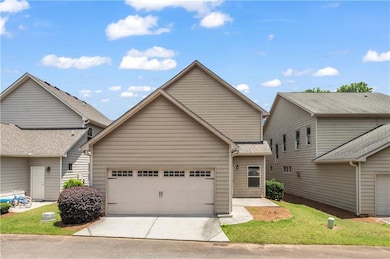559 Myrtle Trace Ln Suwanee, GA 30024
Highlights
- Separate his and hers bathrooms
- City View
- Wood Flooring
- Suwanee Elementary School Rated A
- Traditional Architecture
- Great Room
About This Home
North Gwinnett Cluster Craftsman home features rear-entry plan and boasts gracious front porch entry. Gleaming hardwoods throughout formal dining, family room and eat-in kitchen. S/S Whirlpool appliances set off beautiful open kitchen w generous bar for extra seating. Private study on main could be 4th bedroom. Up the wrapped staircase are 2 large secondary bedrooms and amazing master suite w huge closet and trey ceilings spans entire front of home. Lots of windows and a door to owner's private balcony. Close to Lawrenceville Suwanee road, restaurants and shopping. Community has pool access and min to Suwanee Town Center. Community has no rental cap. Great investment opportunity.
Home Details
Home Type
- Single Family
Est. Annual Taxes
- $4,733
Year Built
- Built in 2014
Lot Details
- 1,307 Sq Ft Lot
- Back Yard
Parking
- 2 Car Garage
Home Design
- Traditional Architecture
- Shingle Roof
- Vinyl Siding
Interior Spaces
- 1,946 Sq Ft Home
- 2-Story Property
- Ceiling Fan
- Factory Built Fireplace
- Double Pane Windows
- Entrance Foyer
- Great Room
- L-Shaped Dining Room
- City Views
- Laundry in Hall
Kitchen
- Dishwasher
- Wood Stained Kitchen Cabinets
- Disposal
Flooring
- Wood
- Carpet
Bedrooms and Bathrooms
- Split Bedroom Floorplan
- Separate his and hers bathrooms
- Dual Vanity Sinks in Primary Bathroom
Outdoor Features
- Front Porch
Schools
- Suwanee Elementary School
- North Gwinnett Middle School
- North Gwinnett High School
Utilities
- Central Heating and Cooling System
- Phone Available
- Cable TV Available
Listing and Financial Details
- Security Deposit $2,599
- $199 Move-In Fee
- 12 Month Lease Term
- $75 Application Fee
- Assessor Parcel Number R7193 576
Community Details
Overview
- Application Fee Required
- Highland Station Subdivision
Recreation
- Community Pool
Pet Policy
- Call for details about the types of pets allowed
Map
Source: First Multiple Listing Service (FMLS)
MLS Number: 7614766
APN: 7-193-576
- 338 Privet Cir
- 328 Privet Cir
- 2054 Hickman Walk
- 1543 Harvest Park Ln
- 155 Morning Glen Dr
- 480 Northolt Pkwy
- 4540 Sims Park Overlook
- 2975 Northcliff Dr
- 3108 McGinnis Ferry Rd
- 3393 Willow Glen Trail
- 378 Suwanee Ave
- 3932 Boston Common St
- 3932 Cherokee Trail
- 500 Buford Hwy
- 5225 Sophia Downs Ct
- 3070 Ridge Oak Dr
- 400 Buford Hwy
- 331 Knelston Oak Dr NE
- 230 Ridge Bluff Ln
- 352 Beynon Terrace
