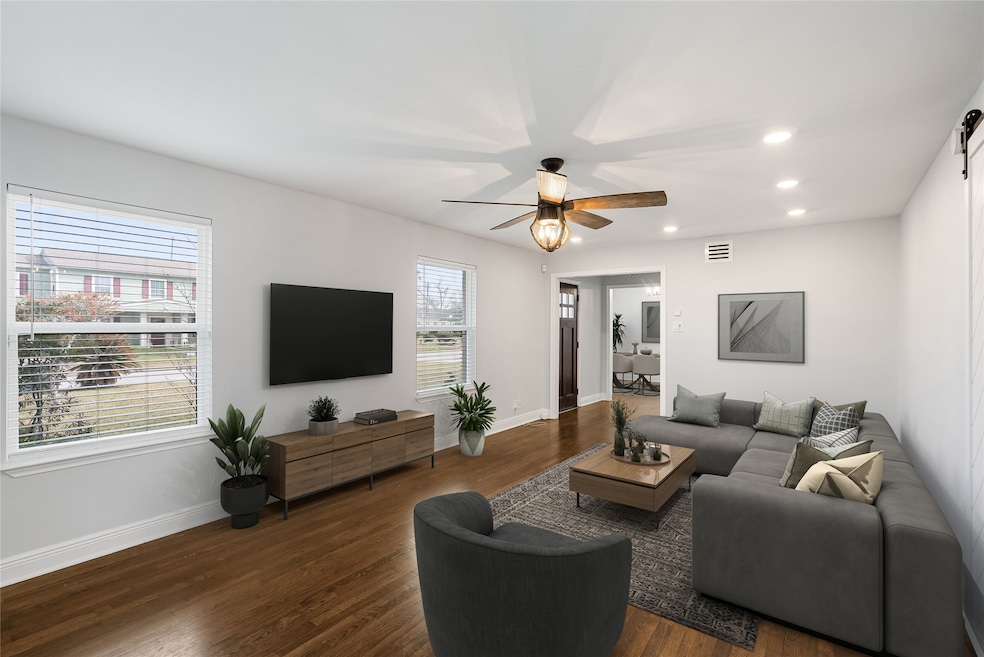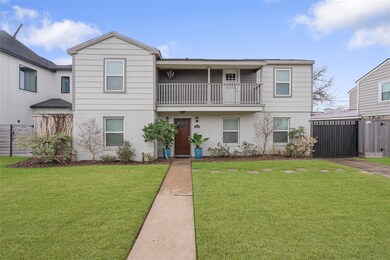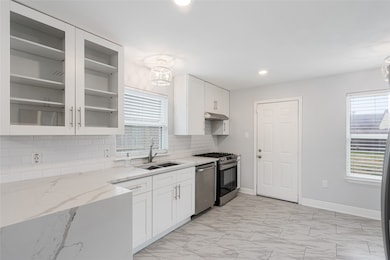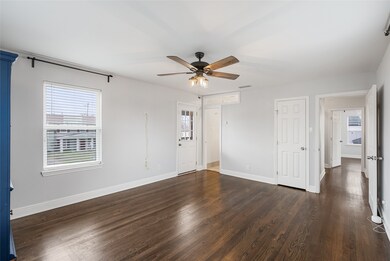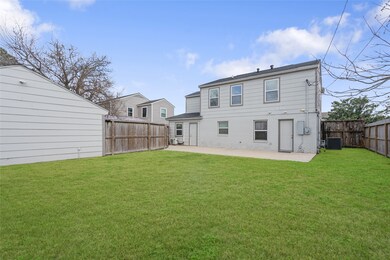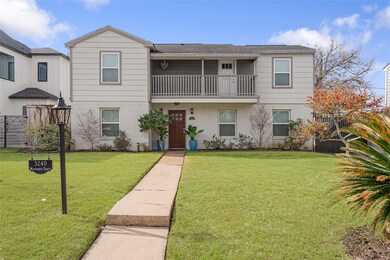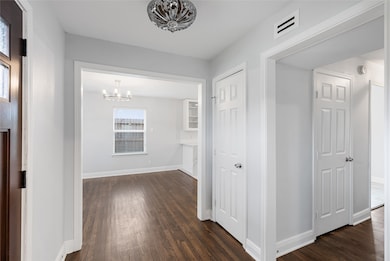3240 Wentworth St Houston, TX 77004
MacGregor NeighborhoodHighlights
- Contemporary Architecture
- 2 Car Detached Garage
- Living Room
- Quartz Countertops
- <<tubWithShowerToken>>
- En-Suite Primary Bedroom
About This Home
INCREDIBLY CHARMING HIDDEN GEM nestled in TRANQUIL community! Enjoy a suburban feel right in the middle of the city! STUNNING RENNOVATIONS have added a MODERN feel, yet maintained CHARACTER-FILLED features of the home! Stepping into the home, you will notice charming WOOD FLOORS that extend throughout many areas of the home! NO CARPET! The living room offers an OVERSIZED space to gather with loved ones! Barn doors reveal a FLEX SPACE, perfect for an office or game room! The kitchen is LIGHT & BRIGHT with many windows, QUARTZ counters and an ABUNDANCE of cabinets! GORGEOUS lighting brightens the dining room that OPENS to the kitchen! The LARGE primary suite is located on the 2nd floor! Wake up feeling INSPIRED as you enjoy a PRIVATE PATIO! 2 more SPACIOUS bedrooms are CONVENIENTLY located on the 2nd floor! Afternoons and weekends are fun in this large yard and ENORMOUS patio! Close to U of H and TSU! Schedule your tour TODAY!
Home Details
Home Type
- Single Family
Est. Annual Taxes
- $4,994
Year Built
- Built in 1952
Lot Details
- 6,300 Sq Ft Lot
Parking
- 2 Car Detached Garage
Home Design
- Contemporary Architecture
- Traditional Architecture
Interior Spaces
- 1,828 Sq Ft Home
- 2-Story Property
- Living Room
- Washer and Electric Dryer Hookup
Kitchen
- <<OvenToken>>
- Gas Cooktop
- Free-Standing Range
- Dishwasher
- Quartz Countertops
- Disposal
Bedrooms and Bathrooms
- 3 Bedrooms
- En-Suite Primary Bedroom
- <<tubWithShowerToken>>
Schools
- Lockhart Elementary School
- Cullen Middle School
- Yates High School
Utilities
- Central Heating and Cooling System
- Heating System Uses Gas
- No Utilities
Listing and Financial Details
- Property Available on 2/10/25
- Long Term Lease
Community Details
Overview
- Sutton Place R/P Subdivision
Pet Policy
- Call for details about the types of pets allowed
- Pet Deposit Required
Map
Source: Houston Association of REALTORS®
MLS Number: 67762794
APN: 0741170020003
- 3234 Arbor St
- 3312 Arbor St
- 3314 Arbor St
- 3120 Wentworth St
- 3118 Wentworth St
- 3323 Wichita St
- 3010 Wentworth St
- 3005 Arbor St
- 3327 Palm St
- 3404 Rosedale St
- 3421 Wentworth St
- 2909 Arbor St
- 2910 Blodgett St
- 3420 Rosedale St
- 2910 Rosedale St
- 2820 Blodgett St
- 3439 Wentworth St
- 3348 Southmore Blvd
- 2805 Blodgett St Unit C
- 4911 Delano St
- 3327 Arbor St
- 3114 Wentworth St Unit 2
- 3112 Wentworth St Unit 1
- 3338 Blodgett St Unit 3338
- 3016 Blodgett St
- 3001 Rosedale St
- 3412 Blodgett St
- 5010 Ennis St Unit 3
- 5010 Ennis St Unit 2
- 2911 Blodgett St
- 3224 Southmore Blvd
- 2915 Palm St Unit UP
- 3306 Southmore Blvd
- 3008 Wichita St Unit Gar Apt
- 3110 Southmore Blvd Unit 1
- 2820 Blodgett St Unit 2
- 2810 Wentworth St Unit 1
- 3222 Oakdale St
- 3444 Blodgett St Unit A
- 2815 Palm St
