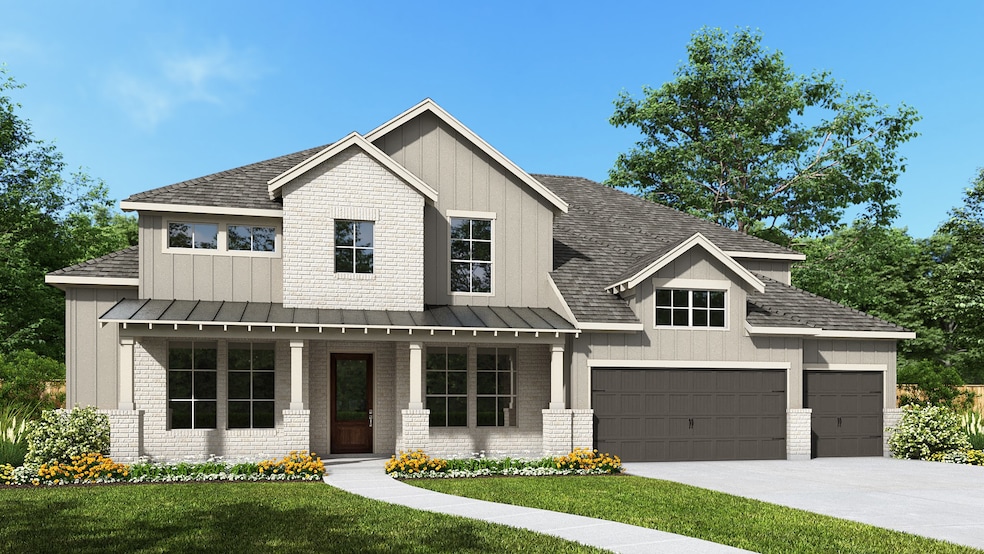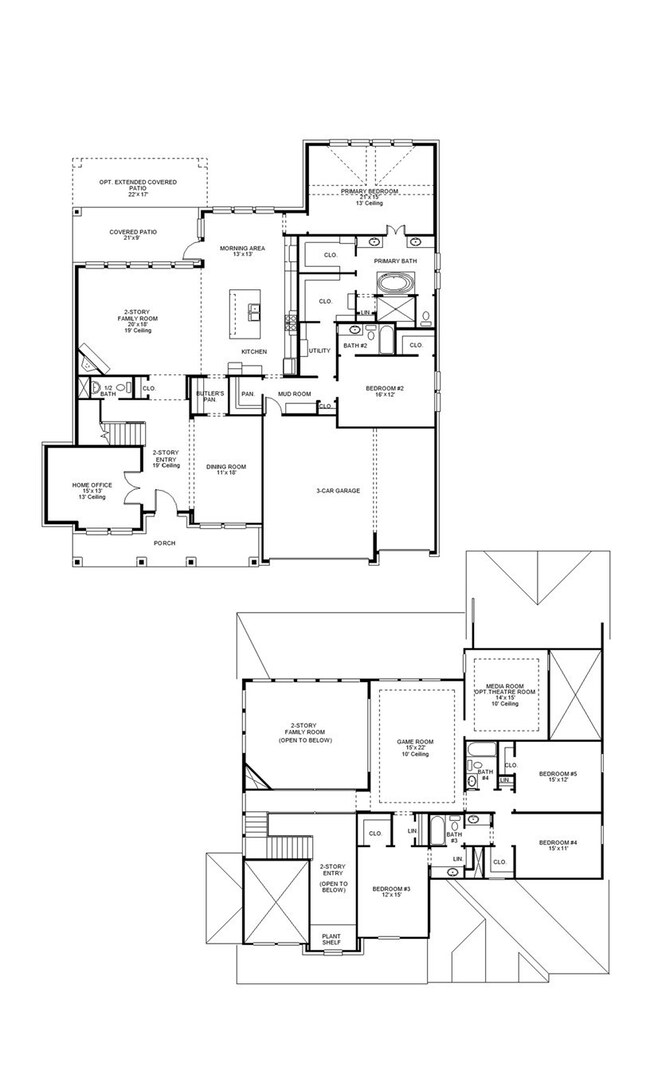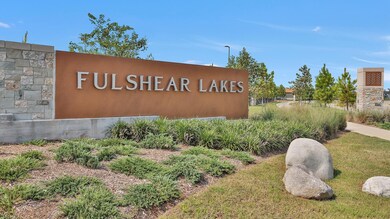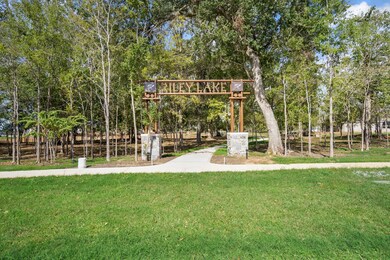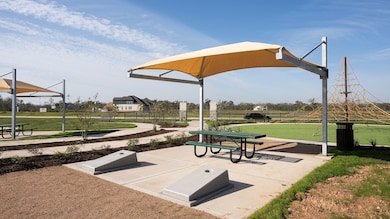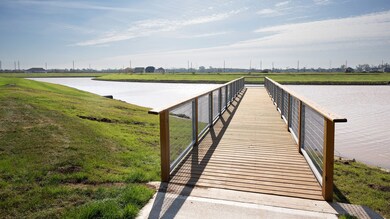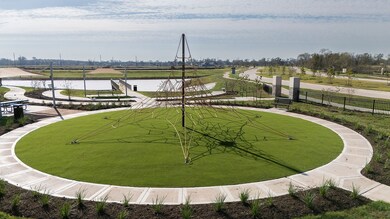32406 Sedge Sprite Ct Fulshear, TX 77441
Estimated payment $5,046/month
Highlights
- Media Room
- Under Construction
- Deck
- Dean Leaman Junior High School Rated A
- ENERGY STAR Certified Homes
- Freestanding Bathtub
About This Home
A large front porch welcomes you into the two-story entryway. French doors enclose the secluded home office. Adjacent from the office is the formal dining room that includes access to the butler's pantry. Past the staircase you enter the grand family room. The kitchen features an island with built-in seating, double wall oven, 5-burner gas cooktop, ample counter space, a butler's pantry, and a walk-in pantry. The morning area is embraced by a wall of windows and gives access to the extended covered patio. The primary suite features an extended ceiling and wall of windows. French doors lead into the bathroom which boasts dual vanities, a freestanding tub, separate glass enclosed shower, two walk-in closets. A private guest suite with a full bathroom and walk-in closet is off the kitchen. Upstairs on the second level features a game room and theatre room. Secondary bedrooms featuring a Hollywood bathroom and ample storage complete the space. The mud room is off the three-car garage.
Home Details
Home Type
- Single Family
Est. Annual Taxes
- $1,871
Year Built
- Built in 2025 | Under Construction
Lot Details
- 10,400 Sq Ft Lot
- Lot Dimensions are 80x130
- South Facing Home
- Back Yard Fenced
- Sprinkler System
HOA Fees
- $100 Monthly HOA Fees
Parking
- 3 Car Attached Garage
- Tandem Garage
Home Design
- Traditional Architecture
- Brick Exterior Construction
- Slab Foundation
- Composition Roof
- Stone Siding
Interior Spaces
- 4,310 Sq Ft Home
- 2-Story Property
- High Ceiling
- Ceiling Fan
- 1 Fireplace
- Mud Room
- Formal Entry
- Family Room Off Kitchen
- Living Room
- Open Floorplan
- Media Room
- Home Office
- Game Room
- Utility Room
- Washer and Electric Dryer Hookup
Kitchen
- Breakfast Bar
- Walk-In Pantry
- Butlers Pantry
- Double Oven
- Gas Oven
- Gas Cooktop
- Microwave
- Dishwasher
- Kitchen Island
- Disposal
Flooring
- Wood
- Carpet
- Tile
Bedrooms and Bathrooms
- 5 Bedrooms
- En-Suite Primary Bedroom
- Double Vanity
- Freestanding Bathtub
- Soaking Tub
- Bathtub with Shower
- Separate Shower
Home Security
- Prewired Security
- Fire and Smoke Detector
Eco-Friendly Details
- ENERGY STAR Qualified Appliances
- Energy-Efficient Windows with Low Emissivity
- Energy-Efficient HVAC
- Energy-Efficient Lighting
- ENERGY STAR Certified Homes
- Energy-Efficient Thermostat
Outdoor Features
- Deck
- Covered Patio or Porch
Schools
- Morgan Elementary School
- Leaman Junior High School
- Fulshear High School
Utilities
- Central Heating and Cooling System
- Heating System Uses Gas
- Programmable Thermostat
Community Details
Overview
- Goodwin Tx Association, Phone Number (713) 405-3979
- Built by Perry Homes
- Fulshear Lakes Subdivision
- Greenbelt
Recreation
- Community Pool
- Trails
Map
Home Values in the Area
Average Home Value in this Area
Tax History
| Year | Tax Paid | Tax Assessment Tax Assessment Total Assessment is a certain percentage of the fair market value that is determined by local assessors to be the total taxable value of land and additions on the property. | Land | Improvement |
|---|---|---|---|---|
| 2025 | $1,871 | $85,000 | $85,000 | -- |
| 2024 | -- | $60,000 | -- | -- |
Property History
| Date | Event | Price | List to Sale | Price per Sq Ft |
|---|---|---|---|---|
| 11/11/2025 11/11/25 | For Sale | $908,900 | -- | $211 / Sq Ft |
Source: Houston Association of REALTORS®
MLS Number: 34749215
APN: 3391-03-001-0040-901
- 32415 Sedge Sprite Ct
- 7718 Red Damsel Place
- 4310B Plan at Fulshear Lakes - 80'
- 4212B Plan at Fulshear Lakes - 80'
- 4421B Plan at Fulshear Lakes - 80'
- 3497B Plan at Fulshear Lakes - 80'
- 4418B Plan at Fulshear Lakes - 80'
- 5067B Plan at Fulshear Lakes - 80'
- 4941B Plan at Fulshear Lakes - 80'
- 32310 Emerald Spreadwing Place
- 7715 Powdered Dancer Ct
- 7703 Red Damsel Place
- The Grapevine Plan at Fulshear Lakes - Designer Series
- The Amherst Plan at Fulshear Lakes - Designer Series
- The Canyon Plan at Fulshear Lakes - Designer Series
- The Sanderson Plan at Fulshear Lakes - Designer Series
- The Belton Plan at Fulshear Lakes - Designer Series
- The Lexington Plan at Fulshear Lakes - Designer Series
- The Bridgeport Plan at Fulshear Lakes - Designer Series
- 7723 Red Damsel Place
- 4242 Bromham
- 4215 Bedwyn Bay Dr
- 31123 Brightwell Bend
- 4235 Bedwyn Bay Dr
- 7727 Pleasant Crest Dr
- 32402 Clouser Crawdad Ct
- 8335 Calico Pennant
- 8415 Calico Pennant Way
- 32018 Crested Knoll Ct
- 8435 Red Shiner Way
- 31815 Pecan Meadow Ln
- 31630 Heguy Pass
- 33007 Carolyns Perfection Loop
- 31606 Heguy Pass
- 31619 Heguy Pass
- 31718 Wellington Pass
- 8014 Chukka Dr
- 8403 Delta Down Dr
- 7922 Chukka Dr
- 7454 French Quarter Ct
