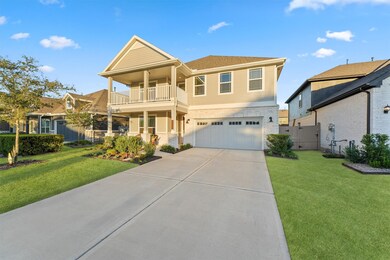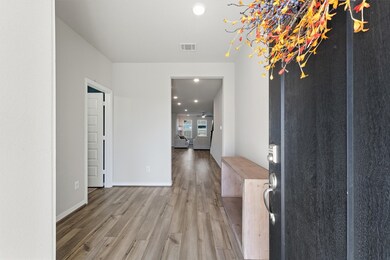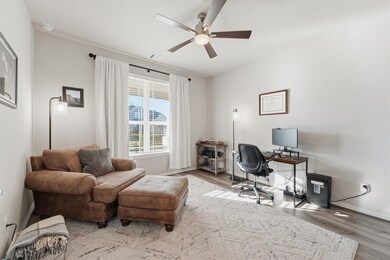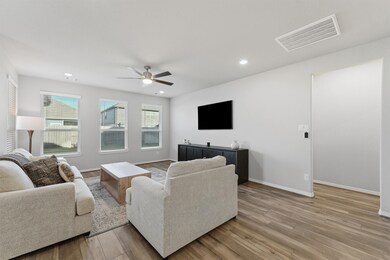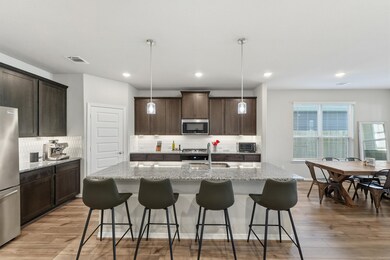8335 Calico Pennant Fulshear, TX 77441
Highlights
- Pond
- Traditional Architecture
- Home Office
- Dean Leaman Junior High School Rated A
- Community Pool
- 2 Car Attached Garage
About This Home
ASSUMABLE LOAN AT 4.99%. Beautiful 2-story home offering 4 bedrooms and 3.5 baths. Enjoy custom craftsmanship with high ceilings, open-concept living, a luxury kitchen with granite counters and built-in oven, and a spacious study with French doors. The primary suite features a garden tub and picture window. Relax on the extended covered patio or upstairs balcony. Upgrades include whole-house water softener/purifier, backup generator setup, window tinting, dimmer switches, smart outdoor lighting, garage A/C, fan, storage systems, and French drain. Front lawn maintenance, full irrigation, Energy Star appliances, tankless water heater, and Brilliant Smart Home tech included. Located in Fulshear Lakes with resort-style amenities, lakes, trails, and an on-site Lamar ISD elementary school.
Home Details
Home Type
- Single Family
Est. Annual Taxes
- $11,646
Year Built
- Built in 2023
Lot Details
- 6,250 Sq Ft Lot
- West Facing Home
Parking
- 2 Car Attached Garage
Home Design
- Traditional Architecture
Interior Spaces
- 3,121 Sq Ft Home
- 2-Story Property
- Home Office
- Washer and Gas Dryer Hookup
Kitchen
- Electric Oven
- Gas Cooktop
- Microwave
- Dishwasher
- Disposal
Bedrooms and Bathrooms
- 4 Bedrooms
- Double Vanity
- Soaking Tub
- Separate Shower
Outdoor Features
- Pond
Schools
- Morgan Elementary School
- Leaman Junior High School
- Fulshear High School
Utilities
- Central Heating and Cooling System
- Heating System Uses Gas
- Municipal Trash
Listing and Financial Details
- Property Available on 11/28/25
- Long Term Lease
Community Details
Overview
- Front Yard Maintenance
- Lead Association
- Fulshear Lakes Creekside Village Subdivision
Amenities
- Picnic Area
Recreation
- Community Playground
- Community Pool
- Dog Park
Pet Policy
- Call for details about the types of pets allowed
- Pet Deposit Required
Map
Source: Houston Association of REALTORS®
MLS Number: 35110371
APN: 3390-03-002-0080-901
- The Caldwell Plan at Fulshear Lakes - 45's Lots
- The Piedmont Plan at Fulshear Lakes - 45's Lots
- The Shetland III Plan at Fulshear Lakes - 45's Lots
- The Benson II Plan at Fulshear Lakes - 45's Lots
- The Davenport II Plan at Fulshear Lakes - 50's Lots
- The Oakshire II Plan at Fulshear Lakes - 45's Lots
- The James Plan at Fulshear Lakes - 50's Lots
- The Waring III Plan at Fulshear Lakes - 50's Lots
- The Pearson Plan at Fulshear Lakes - 50's Lots
- The Oakshire II Plan at Fulshear Lakes - 50's Lots
- The Coleman Plan at Fulshear Lakes - 45's Lots
- The Georgetown II Plan at Fulshear Lakes - 50's Lots
- The McGinnis Plan at Fulshear Lakes - 50's Lots
- The Kettering II Plan at Fulshear Lakes - 45's Lots
- The Crawford Plan at Fulshear Lakes - 50's Lots
- The Princeton II Plan at Fulshear Lakes - 50's Lots
- Cypress II Plan at Fulshear Lakes - 50s
- 8411 Shyleaf Ct Unit 36437656
- The Carter IX Plan at Fulshear Lakes
- The Preston III Plan at Fulshear Lakes
- 32402 Clouser Crawdad Ct
- 8415 Calico Pennant Way
- 8435 Red Shiner Way
- 31123 Brightwell Bend
- 4242 Bromham
- 4215 Bedwyn Bay Dr
- 4235 Bedwyn Bay Dr
- 33007 Carolyns Perfection Loop
- 32810 Waltham Crossing
- 31718 Wellington Pass
- 31630 Heguy Pass
- 31619 Heguy Pass
- 7727 Pleasant Crest Dr
- 8403 Delta Down Dr
- 8014 Chukka Dr
- 8106 Royal Palm Ct
- 7922 Chukka Dr
- 32018 Crested Knoll Ct
- 7930 Royal Palm Dr
- 4747 Lake Village Dr

