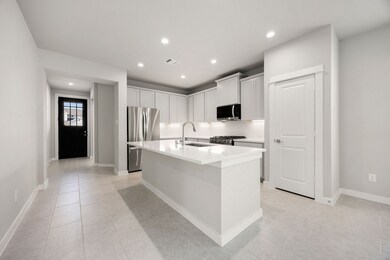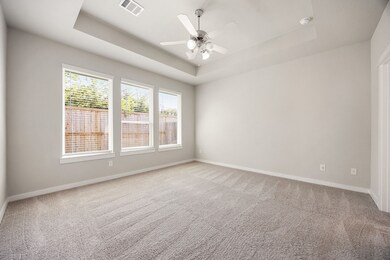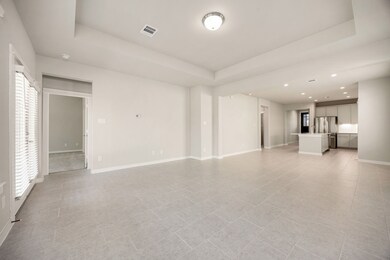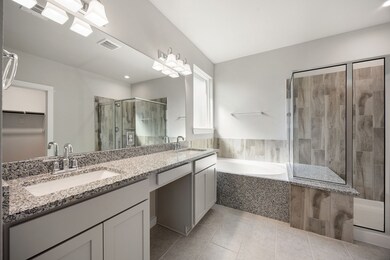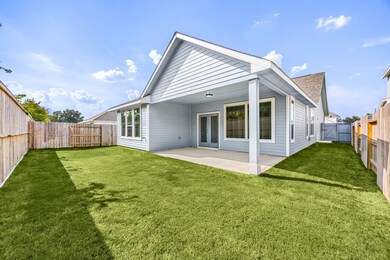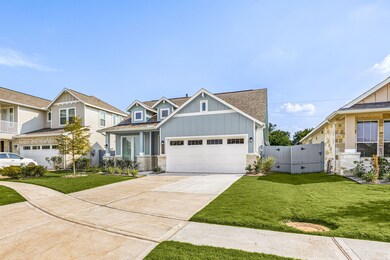33007 Carolyns Perfection Loop Fulshear, TX 77441
Highlights
- Deck
- Traditional Architecture
- Breakfast Room
- Dean Leaman Junior High School Rated A
- Home Office
- Electric Vehicle Charging Station
About This Home
Welcome to this beautiful turn-key home, nestled in the charming community of Fulshear Lakes. This lightly lived-in gem sits on a cul-de-sac lot, offering privacy, with no back neighbors. Designed for the modern homeowner, this home comes equipped with a Tesla charger in the garage—perfect for eco-conscious drivers. Step inside to find a smartly designed floor plan with home office, ideal for remote work or a peaceful study space. Beautiful finishes throughout! The open layout seamlessly connects the living areas, fostering an inviting environment for both relaxation & entertainment. With its spacious lot size, there’s ample room for outdoor activities. For added convenience, a washer, dryer, & refrigerator are included, making your move-in process a breeze. The HOA takes care of front lawn care & landscaping, ensuring your home always looks pristine without the hassle. Located within walking distance to future retail development & Morgan Elementary. Don't miss this one! A must see!
Home Details
Home Type
- Single Family
Est. Annual Taxes
- $1,871
Year Built
- Built in 2024
Lot Details
- 5,400 Sq Ft Lot
- Cul-De-Sac
- Back Yard Fenced
- Sprinkler System
Parking
- 2 Car Attached Garage
Home Design
- Traditional Architecture
Interior Spaces
- 1,664 Sq Ft Home
- 1-Story Property
- Ceiling Fan
- Family Room Off Kitchen
- Breakfast Room
- Home Office
- Utility Room
- Fire and Smoke Detector
Kitchen
- Breakfast Bar
- Electric Oven
- Gas Range
- Microwave
- Dishwasher
- Kitchen Island
- Disposal
Flooring
- Carpet
- Vinyl Plank
- Vinyl
Bedrooms and Bathrooms
- 3 Bedrooms
- 2 Full Bathrooms
- Double Vanity
- Soaking Tub
- Separate Shower
Laundry
- Dryer
- Washer
Eco-Friendly Details
- Energy-Efficient Thermostat
- Ventilation
Outdoor Features
- Deck
- Patio
Schools
- Morgan Elementary School
- Leaman Junior High School
- Fulshear High School
Utilities
- Central Heating and Cooling System
- Heating System Uses Gas
- Programmable Thermostat
Listing and Financial Details
- Property Available on 11/13/25
- 12 Month Lease Term
Community Details
Overview
- Goodwin & Company Association
- Fulshear Lakes Creekside Village Sec 1 Subdivision
- Electric Vehicle Charging Station
Pet Policy
- Call for details about the types of pets allowed
- Pet Deposit Required
Map
Source: Houston Association of REALTORS®
MLS Number: 50658375
APN: 3390-01-002-0180-901
- 32923 School Hill Rd
- 8407 Sheffields Leader
- 8426 Sheffields Leader
- 32646 Fly Fish Way
- 5318 Westerham St
- 33703 Reynolds Rd
- 33519 Reynolds Rd
- 0 Reynolds Rd
- 5235 Westerdale Dr
- 8318 Aussie Beadhead Dr
- Cypress II Plan at Fulshear Lakes - 50s
- 8335 Calico Pennant
- The Caldwell Plan at Fulshear Lakes - 45's Lots
- The Piedmont Plan at Fulshear Lakes - 45's Lots
- The Shetland III Plan at Fulshear Lakes - 45's Lots
- The Benson II Plan at Fulshear Lakes - 45's Lots
- The Davenport II Plan at Fulshear Lakes - 50's Lots
- The Oakshire II Plan at Fulshear Lakes - 45's Lots
- The James Plan at Fulshear Lakes - 50's Lots
- The Waring III Plan at Fulshear Lakes - 50's Lots
- 8335 Calico Pennant
- 32402 Clouser Crawdad Ct
- 8415 Calico Pennant Way
- 8435 Red Shiner Way
- 4242 Bromham
- 4215 Bedwyn Bay Dr
- 31123 Brightwell Bend
- 4235 Bedwyn Bay Dr
- 4747 Lake Village Dr
- 33318 Winsford St
- 31718 Wellington Pass
- 7727 Pleasant Crest Dr
- 31619 Heguy Pass
- 8403 Delta Down Dr
- 32018 Crested Knoll Ct
- 4011 Westerdale Dr
- 8014 Chukka Dr
- 7922 Chukka Dr
- 8106 Royal Palm Ct
- 7930 Royal Palm Dr

