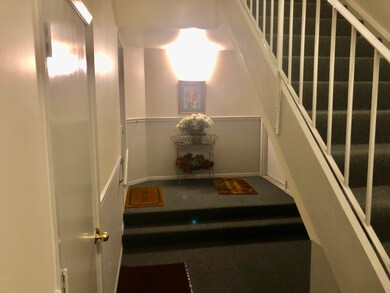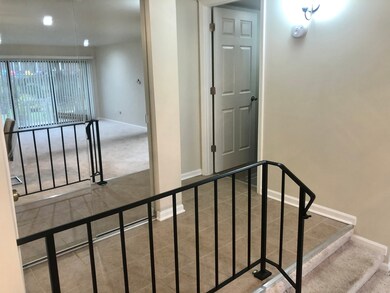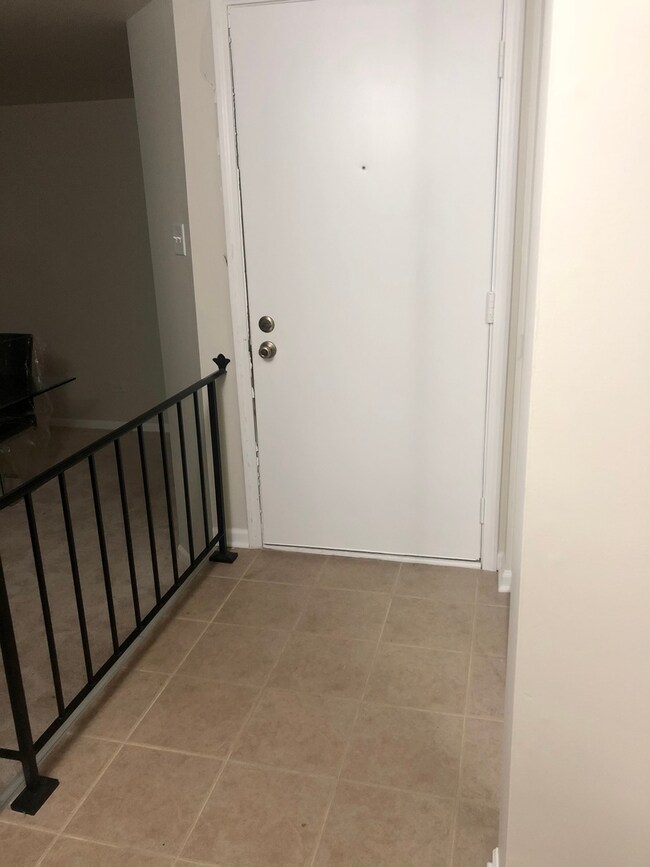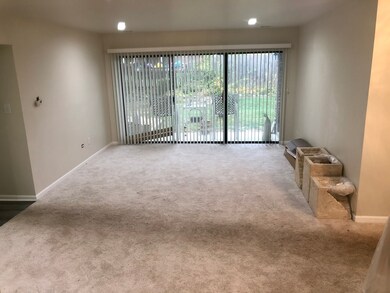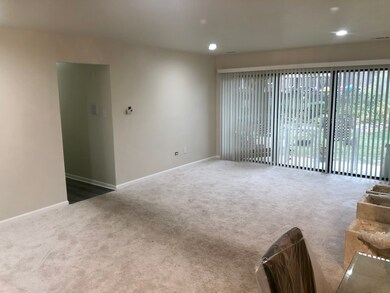
3241 184th St Unit 1B Homewood, IL 60430
Highlights
- Updated Kitchen
- Open Floorplan
- End Unit
- Homewood-Flossmoor High School Rated A-
- Main Floor Bedroom
- Walk-In Pantry
About This Home
As of June 20232021 Budget has resolved all issues. Come and view this gem! Nestled in the quiet Pinetree Subdivision of Homewood, this 1st floor beautiful end unit offers 3 Bedrooms and 2 Full Baths, in-unit laundry with laundry room, 1 car attached garage, move-in Ready, IMMACULATE, CLEAN, terrific floorplan, great for entertaining; spacious 1400 SQ, open layout, so bright and airy with southern exposures, upgraded throughout; the unit also offers an excellent view and direct access to the LOVELY COURTYARD. Enjoy relaxing on the PRIVATE PATIO; freshly Painted, wood laminate floors, eat-in kitchen with brand new countertops, stainless steel appliances and dinette; master suite offers a private bath with a walk in closet; ceiling fans throughout; Excellent Schools, Near Parks, Walking Distance to Many Shops and Restaurants, Minutes to Interstate I-57, I-80, I-294; Sold AS-IS.
Last Agent to Sell the Property
Select a Fee RE System License #471002936 Listed on: 10/13/2020
Property Details
Home Type
- Condominium
Est. Annual Taxes
- $4,089
Year Built | Renovated
- 1976 | 2019
Lot Details
- End Unit
- Southern Exposure
- East or West Exposure
HOA Fees
- $251 per month
Parking
- Attached Garage
- Garage Door Opener
- Driveway
- Parking Included in Price
- Garage Is Owned
Home Design
- Brick Exterior Construction
- Slab Foundation
- Asphalt Shingled Roof
Interior Spaces
- Open Floorplan
- Window Treatments
- Entrance Foyer
- Breakfast Room
- Formal Dining Room
- Storage
Kitchen
- Updated Kitchen
- Breakfast Bar
- Walk-In Pantry
- Oven or Range
- Microwave
- Stainless Steel Appliances
Flooring
- Partially Carpeted
- Laminate
Bedrooms and Bathrooms
- Main Floor Bedroom
- Walk-In Closet
- Primary Bathroom is a Full Bathroom
- Bathroom on Main Level
- Soaking Tub
Laundry
- Laundry on main level
- Dryer
- Washer
Utilities
- Forced Air Heating and Cooling System
- Heating System Uses Gas
- Lake Michigan Water
Additional Features
- North or South Exposure
- Patio
- Property is near a bus stop
Community Details
- Pets Allowed
Listing and Financial Details
- Senior Tax Exemptions
- Homeowner Tax Exemptions
- Senior Freeze Tax Exemptions
Ownership History
Purchase Details
Home Financials for this Owner
Home Financials are based on the most recent Mortgage that was taken out on this home.Purchase Details
Home Financials for this Owner
Home Financials are based on the most recent Mortgage that was taken out on this home.Purchase Details
Home Financials for this Owner
Home Financials are based on the most recent Mortgage that was taken out on this home.Purchase Details
Similar Homes in Homewood, IL
Home Values in the Area
Average Home Value in this Area
Purchase History
| Date | Type | Sale Price | Title Company |
|---|---|---|---|
| Warranty Deed | $200,000 | Fidelity National Title Compan | |
| Warranty Deed | $125,000 | Chicago Title | |
| Deed | $101,000 | Chicago Title Insurance Co | |
| Trustee Deed | -- | -- |
Mortgage History
| Date | Status | Loan Amount | Loan Type |
|---|---|---|---|
| Open | $160,000 | New Conventional | |
| Previous Owner | $118,750 | New Conventional | |
| Previous Owner | $123,000 | New Conventional | |
| Previous Owner | $103,990 | Fannie Mae Freddie Mac | |
| Previous Owner | $30,000 | Credit Line Revolving | |
| Previous Owner | $90,900 | No Value Available |
Property History
| Date | Event | Price | Change | Sq Ft Price |
|---|---|---|---|---|
| 06/16/2023 06/16/23 | Sold | $200,000 | +8.1% | $143 / Sq Ft |
| 05/22/2023 05/22/23 | Pending | -- | -- | -- |
| 05/20/2023 05/20/23 | Price Changed | $185,000 | 0.0% | $132 / Sq Ft |
| 05/20/2023 05/20/23 | For Sale | $185,000 | +5.7% | $132 / Sq Ft |
| 05/08/2023 05/08/23 | Pending | -- | -- | -- |
| 05/04/2023 05/04/23 | For Sale | $175,000 | +40.0% | $125 / Sq Ft |
| 03/25/2021 03/25/21 | Sold | $125,000 | 0.0% | $89 / Sq Ft |
| 12/18/2020 12/18/20 | Pending | -- | -- | -- |
| 12/17/2020 12/17/20 | Off Market | $125,000 | -- | -- |
| 12/16/2020 12/16/20 | For Sale | $132,500 | +6.0% | $95 / Sq Ft |
| 12/15/2020 12/15/20 | Off Market | $125,000 | -- | -- |
| 12/15/2020 12/15/20 | For Sale | $132,500 | +6.0% | $95 / Sq Ft |
| 10/29/2020 10/29/20 | Pending | -- | -- | -- |
| 10/29/2020 10/29/20 | Off Market | $125,000 | -- | -- |
| 10/13/2020 10/13/20 | For Sale | $132,500 | -- | $95 / Sq Ft |
Tax History Compared to Growth
Tax History
| Year | Tax Paid | Tax Assessment Tax Assessment Total Assessment is a certain percentage of the fair market value that is determined by local assessors to be the total taxable value of land and additions on the property. | Land | Improvement |
|---|---|---|---|---|
| 2024 | $4,089 | $16,182 | $2,647 | $13,535 |
| 2023 | $4,089 | $16,182 | $2,647 | $13,535 |
| 2022 | $4,089 | $8,153 | $1,544 | $6,609 |
| 2021 | $650 | $8,151 | $1,543 | $6,608 |
| 2020 | $582 | $8,151 | $1,543 | $6,608 |
| 2019 | $672 | $8,945 | $1,433 | $7,512 |
| 2018 | $657 | $8,945 | $1,433 | $7,512 |
| 2017 | $634 | $8,945 | $1,433 | $7,512 |
| 2016 | $1,761 | $8,202 | $1,323 | $6,879 |
| 2015 | $1,855 | $8,202 | $1,323 | $6,879 |
| 2014 | $964 | $8,202 | $1,323 | $6,879 |
| 2013 | $2,511 | $10,086 | $1,323 | $8,763 |
Agents Affiliated with this Home
-
Carlyn Jackson

Seller's Agent in 2023
Carlyn Jackson
Real People Realty
(708) 259-1547
4 in this area
46 Total Sales
-
Carol Moore

Buyer's Agent in 2023
Carol Moore
Keller Williams Preferred Rlty
(708) 339-1000
12 in this area
181 Total Sales
-
George Ayling

Seller's Agent in 2021
George Ayling
Select a Fee RE System
(708) 466-4093
1 in this area
279 Total Sales
-
Edrick Salomon
E
Seller Co-Listing Agent in 2021
Edrick Salomon
Select a Fee RE System
(312) 421-1000
1 in this area
213 Total Sales
Map
Source: Midwest Real Estate Data (MRED)
MLS Number: MRD10904108
APN: 31-02-202-007-1026
- 3241 184th St Unit 1A
- 3251 184th St Unit 32512B
- 18424 Kedzie Ave Unit 1A
- 3241 185th Place
- 3255 183rd St
- 18445 Kedzie Ave
- 18107 Kedzie Ave
- 18622 Golfview Dr
- 3112 Hedgerow Ln
- 18650 Golfview Dr
- 3504 Lakeview Dr Unit 302
- 3504 Lakeview Dr Unit 105
- 3400 Seine Ct
- 3047 Olive Rd
- 18502 River Rd
- 2931 Willow Rd
- 2946 Carmel Dr
- 18200 Fountainbleau Dr
- 18507 Indie Ct
- 3407 Fountainbleau Dr


