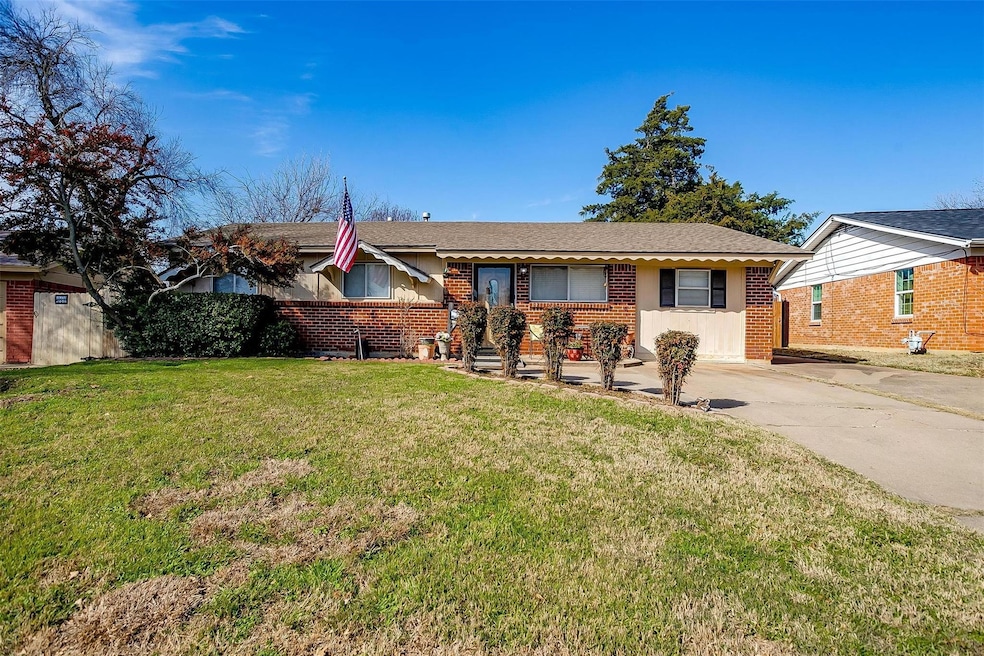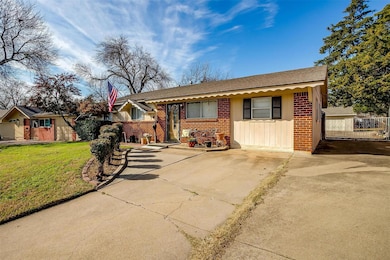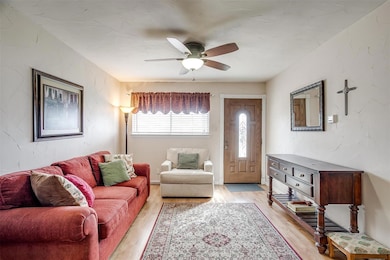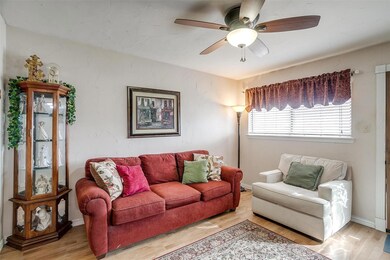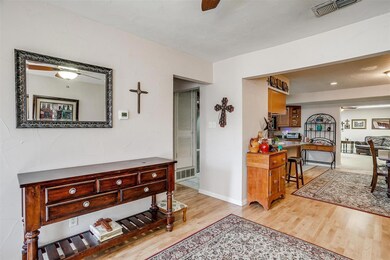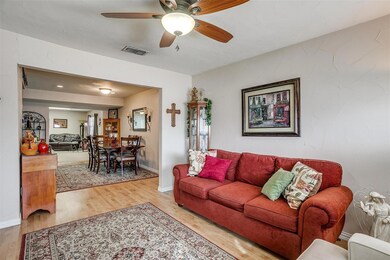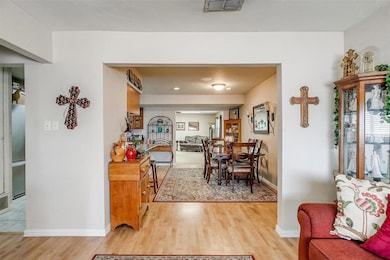
3241 Earle Dr Haltom City, TX 76117
Highlights
- Very Popular Property
- Open Floorplan
- Covered patio or porch
- RV Access or Parking
- Traditional Architecture
- 4-minute walk to Little Fossil Park
About This Home
As of March 2025BACK ON MARKET! BUYERS TERMINATED THE DAY BEFORE CLOSING THROUGH NO FAULT OF THE SELLERS. INVESTOR OPPORTUNITY BEING SOLD AS IS! This single story home is brimming with potential. This great home features 4 bedrooms & 2 baths, a formal living, dining, large kitchen and very spacious family room. Laminate flooring flows through the living, dining, hallway & primary bedroom. The kitchen is the center of this home and features SS appliances, plenty of cabinet & counter space and is open to the formal dining room. The extra spacious family room features a beautiful floor to ceiling brick fireplace with raised hearth. The primary bedroom includes an ensuite bath that was not completed. Three secondary bedrooms are all nice sized. The original garage has been converted to include the 4th bedroom and a laundry room - not included in the square footage. Just outside the family room is a large covered patio and an extra large garage with electricity which can house up to four cars. Or, you could convert part of it into a guest house or workshop or both! HVAC and compressor were replaced less than two years ago. While the home needs some TLC, including foundation repairs of approximately $13,100 and a new roof estimated to be between 13-15k there is so much opportunity to make this the perfect family or multi-generational home. The potential is limitless!
Last Agent to Sell the Property
Keller Williams Realty Brokerage Phone: 817-454-3777 License #0616081 Listed on: 01/06/2025

Last Buyer's Agent
NON-MLS MEMBER
NON MLS
Home Details
Home Type
- Single Family
Est. Annual Taxes
- $589
Year Built
- Built in 1963
Lot Details
- 0.27 Acre Lot
- Gated Home
- Wood Fence
- Landscaped
- Interior Lot
- Few Trees
- Large Grassy Backyard
Parking
- 2-Car Garage with one garage door
- Oversized Parking
- Workshop in Garage
- Driveway
- Additional Parking
- Off-Street Parking
- RV Access or Parking
Home Design
- Traditional Architecture
- Brick Exterior Construction
- Slab Foundation
- Composition Roof
Interior Spaces
- 1,816 Sq Ft Home
- 1-Story Property
- Open Floorplan
- Ceiling Fan
- Decorative Lighting
- Wood Burning Fireplace
- Raised Hearth
- Brick Fireplace
- Awning
- Family Room with Fireplace
- Fire and Smoke Detector
Kitchen
- Electric Oven
- Gas Cooktop
- <<microwave>>
- Dishwasher
- Disposal
Flooring
- Carpet
- Laminate
- Ceramic Tile
Bedrooms and Bathrooms
- 4 Bedrooms
- 2 Full Bathrooms
Laundry
- Laundry in Utility Room
- Full Size Washer or Dryer
- Washer and Electric Dryer Hookup
Accessible Home Design
- Accessible Bathroom
- Accessible Bedroom
- Accessible Kitchen
- Accessibility Features
- Accessible Approach with Ramp
Outdoor Features
- Covered patio or porch
- Outdoor Storage
Schools
- West Birdville Elementary School
- Haltom Middle School
- Haltom High School
Utilities
- Central Heating and Cooling System
- Heating System Uses Natural Gas
- Individual Gas Meter
- Gas Water Heater
- High Speed Internet
- Cable TV Available
Community Details
- North Eastridge Add Subdivision
Listing and Financial Details
- Legal Lot and Block 31 / 4
- Assessor Parcel Number 01894447
- $4,351 per year unexempt tax
Ownership History
Purchase Details
Home Financials for this Owner
Home Financials are based on the most recent Mortgage that was taken out on this home.Similar Homes in Haltom City, TX
Home Values in the Area
Average Home Value in this Area
Purchase History
| Date | Type | Sale Price | Title Company |
|---|---|---|---|
| Warranty Deed | -- | Old Republic National Title In |
Mortgage History
| Date | Status | Loan Amount | Loan Type |
|---|---|---|---|
| Open | $198,750 | New Conventional |
Property History
| Date | Event | Price | Change | Sq Ft Price |
|---|---|---|---|---|
| 07/05/2025 07/05/25 | Price Changed | $319,999 | -1.5% | $176 / Sq Ft |
| 06/11/2025 06/11/25 | For Sale | $324,999 | +30.0% | $179 / Sq Ft |
| 03/31/2025 03/31/25 | Sold | -- | -- | -- |
| 03/18/2025 03/18/25 | Pending | -- | -- | -- |
| 03/13/2025 03/13/25 | For Sale | $250,000 | 0.0% | $138 / Sq Ft |
| 01/26/2025 01/26/25 | Pending | -- | -- | -- |
| 01/06/2025 01/06/25 | For Sale | $250,000 | -- | $138 / Sq Ft |
Tax History Compared to Growth
Tax History
| Year | Tax Paid | Tax Assessment Tax Assessment Total Assessment is a certain percentage of the fair market value that is determined by local assessors to be the total taxable value of land and additions on the property. | Land | Improvement |
|---|---|---|---|---|
| 2024 | $589 | $316,031 | $52,422 | $263,609 |
| 2023 | $3,973 | $274,511 | $52,422 | $222,089 |
| 2022 | $3,922 | $248,034 | $36,587 | $211,447 |
| 2021 | $3,809 | $214,615 | $12,000 | $202,615 |
| 2020 | $3,467 | $185,280 | $12,000 | $173,280 |
| 2019 | $3,227 | $168,972 | $12,000 | $156,972 |
| 2018 | $1,354 | $108,610 | $12,000 | $96,610 |
| 2017 | $2,745 | $129,160 | $12,000 | $117,160 |
| 2016 | $2,496 | $113,833 | $12,000 | $101,833 |
| 2015 | $1,179 | $81,600 | $12,400 | $69,200 |
| 2014 | $1,179 | $81,600 | $12,400 | $69,200 |
Agents Affiliated with this Home
-
Larissa Standiford
L
Seller's Agent in 2025
Larissa Standiford
Central Metro Realty
(817) 818-7271
1 in this area
19 Total Sales
-
Dawn Saye

Seller's Agent in 2025
Dawn Saye
Keller Williams Realty
(817) 454-3777
2 in this area
79 Total Sales
-
N
Buyer's Agent in 2025
NON-MLS MEMBER
NON MLS
Map
Source: North Texas Real Estate Information Systems (NTREIS)
MLS Number: 20810485
APN: 01894447
- 4417 Mckibben St
- 3914 Menn St
- 3420 Tommy Watkins Dr
- 4229 Voncille St
- 4217 Monna St
- 3524 Swan St
- 2033 Haltom Rd
- 3012 Gene Ln
- 3617 Gene Ln
- 3200 Haltom Rd
- 3624 Aurora St
- 3637 Cheryl St
- 5029 Monette St
- 3600 Katrine St
- 3560 Regal Rd
- 3651 Cindy Dr
- 3641 Larry St
- 3200 Wesley St
- 3532 Haltom Rd
- 3736 Layton Ave
