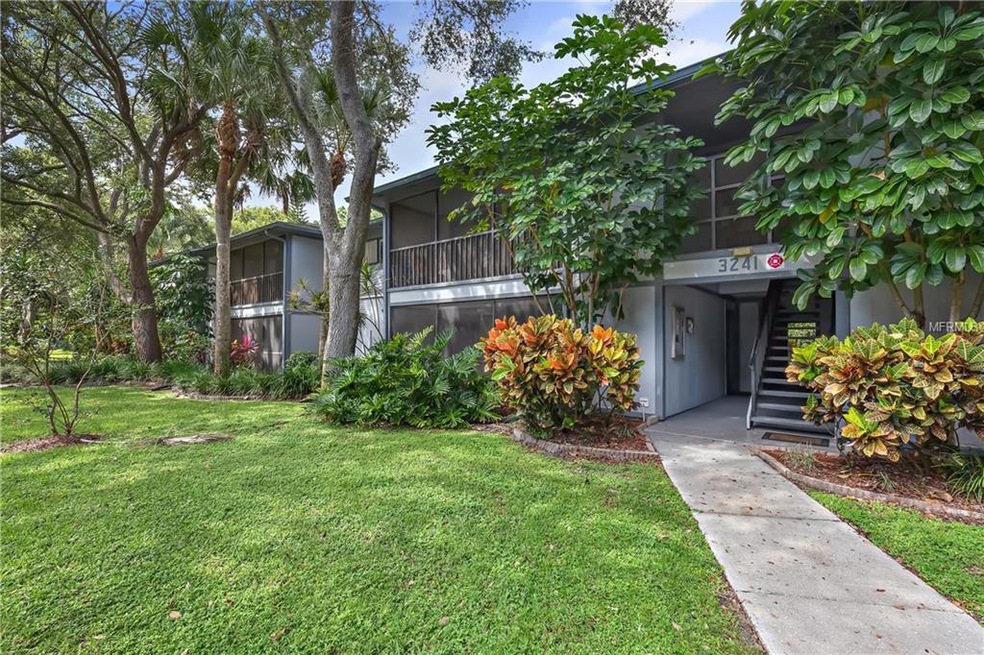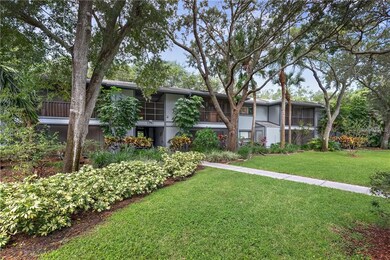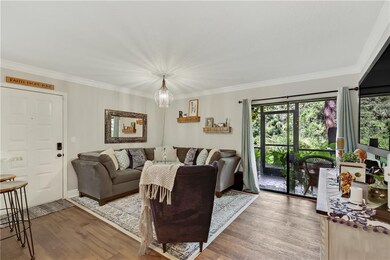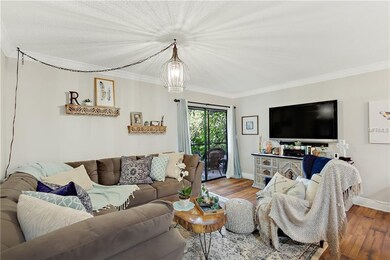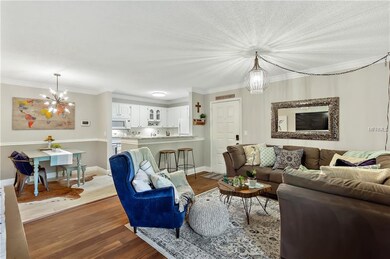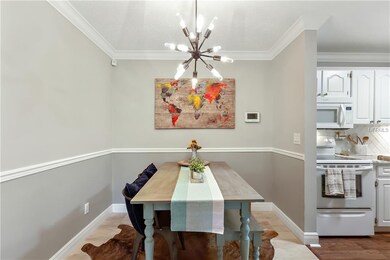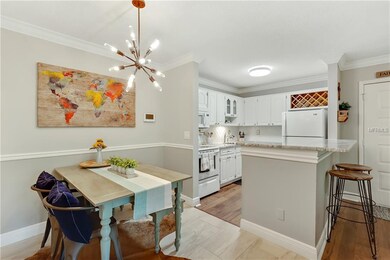
3241 Fox Chase Cir N Unit 103 Palm Harbor, FL 34683
Fox Chase NeighborhoodHighlights
- View of Trees or Woods
- 1.03 Acre Lot
- Contemporary Architecture
- Sutherland Elementary School Rated A-
- Open Floorplan
- Wooded Lot
About This Home
As of November 2018Welcome to this maintenance free home located in the desirable community of Fox Chase! This first floor unit is completely updated and will not disappoint! When you enter the home, you will be welcomed by tons of natural lighting, a cozy neutral pallet and updated flooring. The kitchen is a dream with granite counter tops, white appliances & cabinetry including glass front doors, built in wine rack and a breakfast bar which is perfect for those informal meals! Enjoy your space as it continues with the adjacent dining room complete with chair rail, two tone paint, newly installed porcelain tile and plenty of room for a larger dining set. The master bedroom is grand with room to spare and comes with an oversized walk in closet, custom made barn door, updated flooring and a window that allows for plenty of sunshine! The bathroom is renovated with a new tiled shower, white cabinetry, mosaic glass backsplash, vessel sink and newly installed porcelain flooring! And it doesn't stop there! You can expand your living space through the sliding glass doors to the covered and screened lanai which overlooks conservation providing you tons of privacy! You can also enjoy staying at home to do your laundry located in it's own room that also offers storage space. Some other details include crown molding, energy efficient LED lighting, custom light fixtures & ceiling fans in both bedrooms and the lanai! Conveniently located to shopping, restaurants, beaches and more!!
Last Agent to Sell the Property
REALTY ONE GROUP SUNSHINE License #3272578 Listed on: 09/28/2018

Property Details
Home Type
- Condominium
Est. Annual Taxes
- $1,105
Year Built
- Built in 1984
Lot Details
- Near Conservation Area
- End Unit
- Mature Landscaping
- Wooded Lot
- Landscaped with Trees
HOA Fees
- $55 Monthly HOA Fees
Parking
- Assigned Parking
Property Views
- Woods
- Garden
Home Design
- Contemporary Architecture
- Planned Development
- Slab Foundation
- Wood Frame Construction
- Shingle Roof
Interior Spaces
- 825 Sq Ft Home
- 2-Story Property
- Open Floorplan
- Crown Molding
- Ceiling Fan
- Drapes & Rods
- Sliding Doors
- Family Room Off Kitchen
- Laundry in unit
Kitchen
- Range
- Microwave
- Stone Countertops
- Disposal
Flooring
- Porcelain Tile
- Vinyl
Bedrooms and Bathrooms
- 2 Bedrooms
- Walk-In Closet
- 1 Full Bathroom
Outdoor Features
- Enclosed patio or porch
Schools
- Sutherland Elementary School
- Palm Harbor Middle School
- Palm Harbor Univ High School
Utilities
- Central Heating and Cooling System
- Thermostat
- Electric Water Heater
- Cable TV Available
Listing and Financial Details
- Down Payment Assistance Available
- Homestead Exemption
- Visit Down Payment Resource Website
- Legal Lot and Block 1030 / 29276
- Assessor Parcel Number 31-27-16-29276-000-1030
Community Details
Overview
- Association fees include cable TV, community pool, insurance, maintenance structure, ground maintenance, manager, pest control, pool maintenance, recreational facilities, sewer, trash, water
- Fox Chase West Condo Subdivision
- On-Site Maintenance
- Rental Restrictions
Recreation
- Tennis Courts
- Shuffleboard Court
- Community Playground
- Community Pool
- Park
Pet Policy
- Pets up to 60 lbs
- 2 Pets Allowed
Ownership History
Purchase Details
Home Financials for this Owner
Home Financials are based on the most recent Mortgage that was taken out on this home.Purchase Details
Home Financials for this Owner
Home Financials are based on the most recent Mortgage that was taken out on this home.Purchase Details
Similar Homes in Palm Harbor, FL
Home Values in the Area
Average Home Value in this Area
Purchase History
| Date | Type | Sale Price | Title Company |
|---|---|---|---|
| Warranty Deed | $106,000 | Fidelity National Title Of F | |
| Warranty Deed | $92,000 | Sunbelt Title Agency | |
| Interfamily Deed Transfer | -- | Attorney |
Mortgage History
| Date | Status | Loan Amount | Loan Type |
|---|---|---|---|
| Previous Owner | $73,600 | New Conventional | |
| Previous Owner | $20,000 | Credit Line Revolving |
Property History
| Date | Event | Price | Change | Sq Ft Price |
|---|---|---|---|---|
| 11/26/2018 11/26/18 | Sold | $106,000 | 0.0% | $128 / Sq Ft |
| 10/02/2018 10/02/18 | Pending | -- | -- | -- |
| 09/28/2018 09/28/18 | For Sale | $106,000 | +15.2% | $128 / Sq Ft |
| 08/17/2018 08/17/18 | Off Market | $92,000 | -- | -- |
| 03/16/2017 03/16/17 | Sold | $92,000 | -3.2% | $112 / Sq Ft |
| 01/31/2017 01/31/17 | Pending | -- | -- | -- |
| 01/30/2017 01/30/17 | For Sale | $95,000 | -- | $115 / Sq Ft |
Tax History Compared to Growth
Tax History
| Year | Tax Paid | Tax Assessment Tax Assessment Total Assessment is a certain percentage of the fair market value that is determined by local assessors to be the total taxable value of land and additions on the property. | Land | Improvement |
|---|---|---|---|---|
| 2024 | $998 | $96,701 | -- | -- |
| 2023 | $998 | $93,884 | $0 | $0 |
| 2022 | $952 | $91,150 | $0 | $0 |
| 2021 | $947 | $88,495 | $0 | $0 |
| 2020 | $1,678 | $84,274 | $0 | $0 |
| 2019 | $1,676 | $83,412 | $0 | $83,412 |
| 2018 | $777 | $78,158 | $0 | $0 |
| 2017 | $1,105 | $58,454 | $0 | $0 |
| 2016 | $1,032 | $53,908 | $0 | $0 |
| 2015 | $929 | $45,888 | $0 | $0 |
| 2014 | $817 | $37,252 | $0 | $0 |
Agents Affiliated with this Home
-

Seller's Agent in 2018
Debra Valdes
REALTY ONE GROUP SUNSHINE
(813) 404-9695
310 Total Sales
-

Buyer's Agent in 2018
Thuy Mang
REALTY ONE GROUP MVP
(813) 390-2877
46 Total Sales
-

Seller's Agent in 2017
Denis Romero, PA
COLDWELL BANKER REALTY
(727) 239-2860
96 Total Sales
-

Buyer's Agent in 2017
Kristen Krutz
RE/MAX
(727) 809-7829
67 Total Sales
Map
Source: Stellar MLS
MLS Number: T3133258
APN: 31-27-16-29276-000-1030
- 3241 Fox Chase Cir N Unit 106
- 3300 Fox Chase Cir N Unit 232
- 3300 Fox Chase Cir N Unit 229
- 3300 Fox Chase Cir N Unit 231
- 3411 Glossy Ibis Ct
- 3350 Fox Hunt Dr
- 2373 Hounds Trail
- 3437 Dove Hollow Ct
- 3335 Fox Hunt Dr
- 3323 Fox Hunt Dr
- 105 Lake Tarpon Dr Unit 26
- 3010 Beecher Dr E Unit A
- 2175 Fox Chase Blvd Unit A
- 3484 Primrose Way
- 2585 Ridge Ln
- 2232 Colonial Blvd W
- 2101 Fox Chase Blvd Unit 107
- 2101 Fox Chase Blvd Unit 102
- 2270 Alden Ln Unit A
- 140 Independence Ave Unit 11
