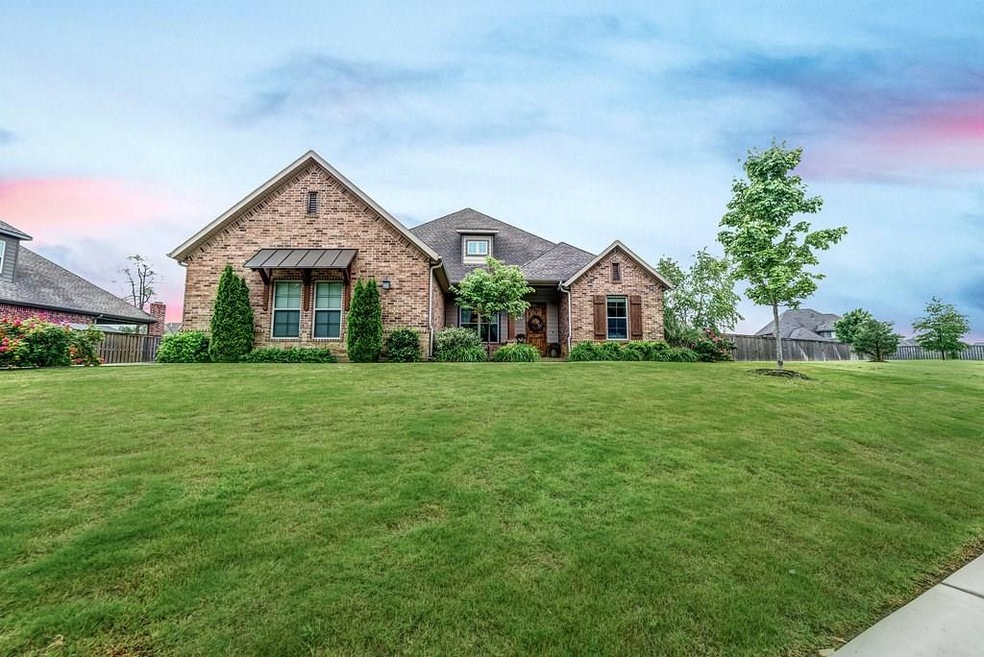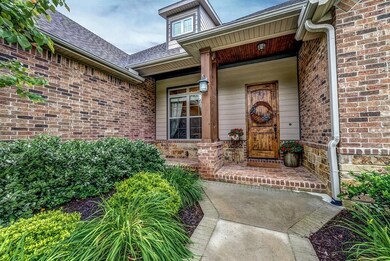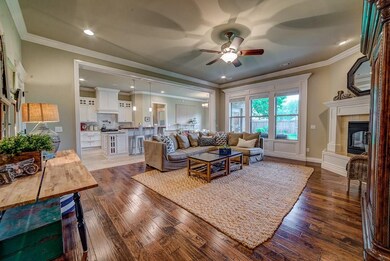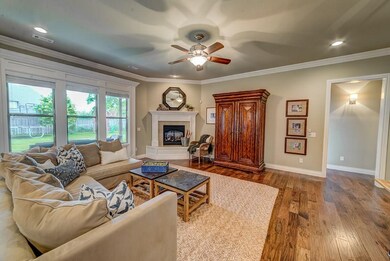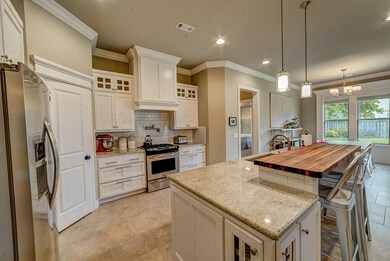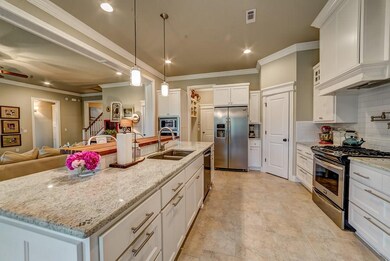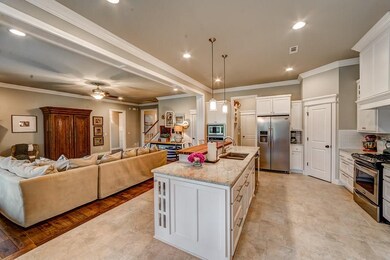
3241 Laurel Cir Centerton, AR 72719
Highlights
- Outdoor Pool
- Gated Community
- Living Room with Fireplace
- Elm Tree Elementary School Rated A
- Clubhouse
- Traditional Architecture
About This Home
As of June 2021Spectacular 3167 SF home offering 4 beds/3 baths, office/FD, bonus 3-car garage in the Gated Community of Oak Tree w/pool, clubhouse & tennis! Open floor plan. Gourmet eat-in-kitchen, granite, gas range, custom cabinets all open to LR. Beautifully landscaped flat backyard, huge covered patio w/outdoor kitchen and fireplace. Custom trim throughout, wood floors, granite and lots of upgrades!
Last Agent to Sell the Property
Lindsey & Assoc Inc Branch License #EB00058486 Listed on: 05/23/2016

Last Buyer's Agent
Cathy Richter
Coldwell Banker Harris McHaney & Faucette-Rogers License #EB00049630
Home Details
Home Type
- Single Family
Est. Annual Taxes
- $3,667
Year Built
- Built in 2011
Lot Details
- 0.36 Acre Lot
- Privacy Fence
- Wood Fence
- Back Yard Fenced
- Landscaped
- Level Lot
- Cleared Lot
HOA Fees
- $100 Monthly HOA Fees
Home Design
- Traditional Architecture
- Slab Foundation
- Shingle Roof
- Architectural Shingle Roof
Interior Spaces
- 3,078 Sq Ft Home
- 2-Story Property
- Wet Bar
- Central Vacuum
- Built-In Features
- Ceiling Fan
- Wood Burning Fireplace
- Gas Log Fireplace
- Double Pane Windows
- Vinyl Clad Windows
- Mud Room
- Living Room with Fireplace
- 2 Fireplaces
- Bonus Room
- Storage Room
- Washer and Dryer Hookup
Kitchen
- Eat-In Kitchen
- Oven
- Range Hood
- Microwave
- Dishwasher
- Granite Countertops
- Disposal
Flooring
- Wood
- Carpet
- Ceramic Tile
Bedrooms and Bathrooms
- 4 Bedrooms
- Walk-In Closet
- 3 Full Bathrooms
Home Security
- Fire and Smoke Detector
- Fire Sprinkler System
Parking
- 3 Car Attached Garage
- Garage Door Opener
Outdoor Features
- Outdoor Pool
- Covered patio or porch
- Outdoor Fireplace
Location
- City Lot
Utilities
- Cooling Available
- Heating System Uses Gas
- Gas Water Heater
- Cable TV Available
Listing and Financial Details
- Tax Lot 87
Community Details
Overview
- Association fees include common areas, ground maintenance, maintenance structure
- Oak Tree Centerton Subdivision
Recreation
- Tennis Courts
- Community Playground
- Community Pool
Additional Features
- Clubhouse
- Gated Community
Ownership History
Purchase Details
Home Financials for this Owner
Home Financials are based on the most recent Mortgage that was taken out on this home.Purchase Details
Home Financials for this Owner
Home Financials are based on the most recent Mortgage that was taken out on this home.Purchase Details
Home Financials for this Owner
Home Financials are based on the most recent Mortgage that was taken out on this home.Purchase Details
Home Financials for this Owner
Home Financials are based on the most recent Mortgage that was taken out on this home.Similar Homes in Centerton, AR
Home Values in the Area
Average Home Value in this Area
Purchase History
| Date | Type | Sale Price | Title Company |
|---|---|---|---|
| Special Warranty Deed | $621,000 | Lenders Title Company | |
| Warranty Deed | $621,000 | None Listed On Document | |
| Warranty Deed | $425,000 | Attorney | |
| Warranty Deed | $373,000 | First National Title Company |
Mortgage History
| Date | Status | Loan Amount | Loan Type |
|---|---|---|---|
| Open | $548,250 | New Conventional | |
| Previous Owner | $403,750 | Adjustable Rate Mortgage/ARM | |
| Previous Owner | $298,000 | New Conventional | |
| Previous Owner | $329,800 | Construction |
Property History
| Date | Event | Price | Change | Sq Ft Price |
|---|---|---|---|---|
| 06/02/2021 06/02/21 | Sold | $621,000 | +7.1% | $196 / Sq Ft |
| 05/03/2021 05/03/21 | Pending | -- | -- | -- |
| 04/22/2021 04/22/21 | For Sale | $580,000 | +36.5% | $183 / Sq Ft |
| 07/25/2016 07/25/16 | Sold | $425,000 | -2.0% | $138 / Sq Ft |
| 06/25/2016 06/25/16 | Pending | -- | -- | -- |
| 05/23/2016 05/23/16 | For Sale | $433,500 | +16.4% | $141 / Sq Ft |
| 08/22/2012 08/22/12 | Sold | $372,500 | -1.8% | $125 / Sq Ft |
| 07/31/2012 07/31/12 | For Sale | $379,500 | -- | $127 / Sq Ft |
Tax History Compared to Growth
Tax History
| Year | Tax Paid | Tax Assessment Tax Assessment Total Assessment is a certain percentage of the fair market value that is determined by local assessors to be the total taxable value of land and additions on the property. | Land | Improvement |
|---|---|---|---|---|
| 2024 | $6,539 | $136,834 | $25,000 | $111,834 |
| 2023 | $6,227 | $100,930 | $14,000 | $86,930 |
| 2022 | $6,004 | $100,930 | $14,000 | $86,930 |
| 2021 | $5,317 | $100,930 | $14,000 | $86,930 |
| 2020 | $5,126 | $86,490 | $14,000 | $72,490 |
| 2019 | $5,126 | $86,490 | $14,000 | $72,490 |
| 2018 | $5,151 | $86,490 | $14,000 | $72,490 |
| 2017 | $3,482 | $86,490 | $14,000 | $72,490 |
| 2016 | $3,482 | $86,490 | $14,000 | $72,490 |
| 2015 | $3,667 | $59,440 | $10,120 | $49,320 |
| 2014 | $3,317 | $53,740 | $10,120 | $43,620 |
Agents Affiliated with this Home
-
B
Seller's Agent in 2021
Beth Hey
Berkshire Hathaway HomeServices Solutions Real Est
(479) 903-3105
28 in this area
90 Total Sales
-
B
Buyer's Agent in 2021
Brandi Roe
Collier & Associates
(479) 372-1780
6 in this area
27 Total Sales
-

Seller's Agent in 2016
Somer Adams
Lindsey & Assoc Inc Branch
(479) 601-3732
86 in this area
307 Total Sales
-

Seller Co-Listing Agent in 2016
Nicki Rogers
Lindsey & Assoc Inc Branch
(479) 659-2631
51 in this area
240 Total Sales
-
C
Buyer's Agent in 2016
Cathy Richter
Coldwell Banker Harris McHaney & Faucette-Rogers
-

Seller's Agent in 2012
Heather Campbell
Weichert, REALTORS Griffin Company Bentonville
(479) 366-3026
193 in this area
570 Total Sales
Map
Source: Northwest Arkansas Board of REALTORS®
MLS Number: 1017384
APN: 06-04420-000
- 3220 Laurel Cir
- 3120 Laurel Cir
- 401 Trailwood Cir
- 11181 Talamore Blvd
- 11336 Pembrook Cir
- 120 Bequette Ln
- 101 Bequette Ln
- 10849 Rosehaven Ln
- 1630 W Lexington Place
- 10951 Kennesaw Dr
- 11136 W Stonebriar Dr
- 12382 Arkansas 72
- 11896 Lakenheath Dr
- 1431 Amore Ln
- 2530 Elstar Ct
- 2540 Elstar Ct
- 2620 Elstar Ct
- 0 Arkansas 72 Unit 18.94 Ac
- 11301 Arkansas 72
- 2300 Cameo Ln
