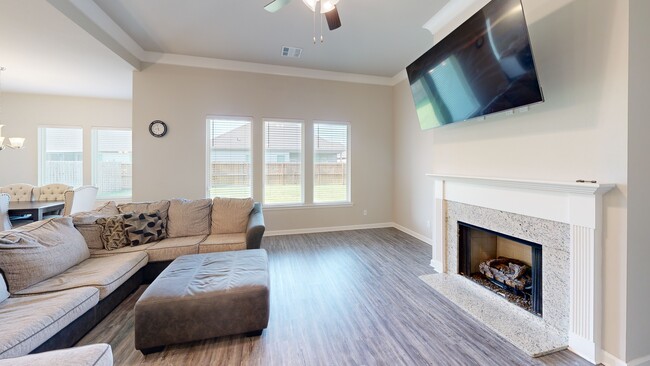
3241 Rousset Ridge Dr Slidell, LA 70461
Estimated payment $2,025/month
Highlights
- Water Access
- In Ground Pool
- Vaulted Ceiling
- Cypress Cove Elementary School Rated A-
- Clubhouse
- Acadian Style Architecture
About This Home
BETTER than NEW, resort style living, you MUST to SEE this floor plan. Spacious acadian style home with soaring ceilings featuring 4 bedrooms and 3 FULL bathrooms offering a live in sweet retreat . Love to ENTERTAIN? The open concept design makes this home the perfect choice. Kitchen offers walk in pantry and extending island. OVERSIZED Primary suite is tucked away for peace and quiet and offers space for separate seating area, ensuite bath with large soaker tub, shower and MASSIVE closet. Two generous bedrooms share one corner of the home and full hallway bath, while the other side of home is reserved with a PREIVATE ENSUITE, perfect for visitors, or multi generational living. UPGRADES include, no carpet, gas fireplace, ADT security system with cameras, covered patio in front and back of home, SMART home features, tankless water heater, stainless steel appliances, and more. Short commute to downtown New Orleans and conveniently located near shopping, dining and entertainment.
Community is like no other loaded with ALL the AMENITIES including, resort style swimming pool with water slides, fitness center, basketball courts, soccer fields, playgrounds, walking/biking paths, lake views, and so much more.
$0 DOWN financing is available, GRANTS are available. SAVE THOUSANDS with a 4% assumable interest rate. Contact Angelique for more information 504-679-1525.
Listing Agent
KELLER WILLIAMS REALTY 455-0100 License #NOM:995693077 Listed on: 07/23/2025

Home Details
Home Type
- Single Family
Est. Annual Taxes
- $1,628
Year Built
- Built in 2023
Lot Details
- 8,934 Sq Ft Lot
- Lot Dimensions are 75 x 119
- Wood Fence
- Property is in excellent condition
HOA Fees
- $62 Monthly HOA Fees
Home Design
- Acadian Style Architecture
- Brick Exterior Construction
- Slab Foundation
- Shingle Roof
- HardiePlank Type
Interior Spaces
- 2,473 Sq Ft Home
- 1-Story Property
- Vaulted Ceiling
- Gas Fireplace
Kitchen
- Oven or Range
- Microwave
- Dishwasher
- Stainless Steel Appliances
- ENERGY STAR Qualified Appliances
- Granite Countertops
Bedrooms and Bathrooms
- 4 Bedrooms
- 3 Full Bathrooms
Laundry
- Dryer
- Washer
Home Security
- Home Security System
- Exterior Cameras
- Carbon Monoxide Detectors
Parking
- 3 Car Garage
- Garage Door Opener
Pool
- In Ground Pool
- Spa
Outdoor Features
- Water Access
- Water Access Is Utility Company Controlled
- Covered patio or porch
Utilities
- Central Heating and Cooling System
- ENERGY STAR Qualified Water Heater
- Internet Available
Additional Features
- No Carpet
- Energy-Efficient Windows
- Outside City Limits
Listing and Financial Details
- Assessor Parcel Number 138741
Community Details
Overview
- Lakeshore Association
- Lakeshore Villages Subdivision
- Mandatory home owners association
- On-Site Maintenance
Amenities
- Clubhouse
Recreation
- Community Pool
Map
Home Values in the Area
Average Home Value in this Area
Tax History
| Year | Tax Paid | Tax Assessment Tax Assessment Total Assessment is a certain percentage of the fair market value that is determined by local assessors to be the total taxable value of land and additions on the property. | Land | Improvement |
|---|---|---|---|---|
| 2024 | $1,628 | $31,575 | $3,000 | $28,575 |
| 2023 | $1,628 | $24,598 | $3,000 | $21,598 |
Property History
| Date | Event | Price | Change | Sq Ft Price |
|---|---|---|---|---|
| 07/23/2025 07/23/25 | For Sale | $330,000 | -6.3% | $133 / Sq Ft |
| 04/17/2023 04/17/23 | Sold | -- | -- | -- |
| 01/29/2023 01/29/23 | For Sale | $352,100 | -- | $142 / Sq Ft |
About the Listing Agent

Angelique is a high touch Realtor known for her unmatched devotion to her clients. Her passion for community involvement along with 15+ years of sales and marketing experience makes being a Realtor a dream come true. Angelique's enthusiastic, can-do attitude and caring nature is ideal for identifying each client’s desires and skillfully guiding them to fulfill their real estate goals. Angelique's success is based exclusively on positive referrals. She earns the respect of her clients by working
Angelique's Other Listings
Source: Gulf South Real Estate Information Network
MLS Number: 2513243
APN: 138741
- 1447 Lindberg Dr Unit 201
- 1557 Maplewood Dr
- 1518 Lindberg Dr Unit D
- 685 E I-10 Service Rd
- 162 Hoover Dr
- 1925 Corporate Square Dr Unit C
- 1925 Corporate Square Dr Unit F
- 1330 Corporate Square Dr Unit 133
- 1921 Corporate Square Blvd Unit F
- 677 E I-10 Service Rd Unit B
- 677 E I-10 Service Rd Unit A
- 1736 Gause Blvd E Unit 24-26
- 1349 Corporate Square Dr Unit 4
- 141 Hoover Dr Unit 109
- 141 Hoover Dr Unit 115
- 1389 Lakewood Dr Unit B-1
- 1389 Lakewood Dr Unit B-2
- 1428 Gause Blvd Unit 102
- 1428 Gause Blvd Unit 103
- 1428 Gause Blvd Unit 109





