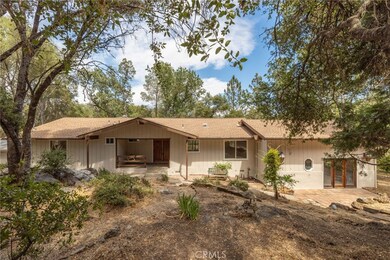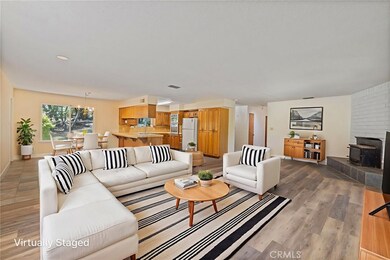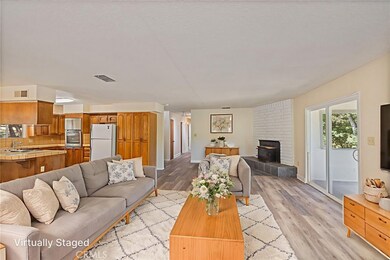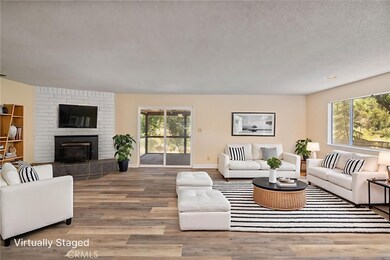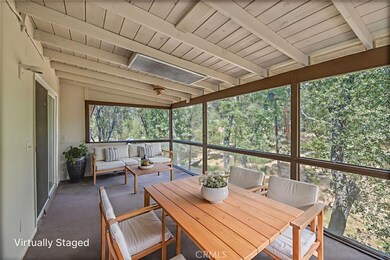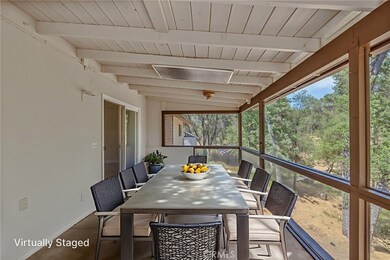
32413 Chickasaw Rd Coarsegold, CA 93614
Estimated payment $2,799/month
Highlights
- Home fronts a creek
- Creek or Stream View
- Wooded Lot
- Open Floorplan
- Wood Burning Stove
- Living Room with Attached Deck
About This Home
Welcome to your dream home!
This property includes 2 acres spanning two lots (054-361-020-000 and 054-361-019-000), providing approximately 300’ x 300’ of space for privacy and relaxation. The second lot is buildable, offering potential for a rental unit or an in-law home. Behind the property lies public land, ensuring no neighbors in your view for true seclusion.
The spacious 2,117 sq ft home offers 3 bedrooms and 2.5 baths, making it ideal for families, weekend getaways, or a quiet retreat after work in the Valley—just 25 minutes from Fresno. At 2,200 feet elevation, you can escape the summer heat and winter fog.
Recent updates make this home move-in ready, with a new roof and gutters (2024), fresh interior and exterior paint, and new floor coverings (2025). Set back from the road for maximum privacy, the property features a spacious enclosed deck with views of two seasonal creeks and a large circular patio. A game room complete with a beautiful 9x5 slate pool table is perfect for entertaining.
You’ll also find two outbuildings for storage, plus a finished basement perfect for a workshop, crafting studio, or additional storage needs.
Call to schedule a showing today!!
Listing Agent
Stars & Stripes Real Estate Brokerage Phone: 559-365-6894 License #02070687 Listed on: 06/11/2025
Home Details
Home Type
- Single Family
Est. Annual Taxes
- $365
Year Built
- Built in 1979
Lot Details
- 1 Acre Lot
- Home fronts a creek
- Rural Setting
- Level Lot
- Wooded Lot
- Front Yard
- 054361019
- Property is zoned RMS
Property Views
- Creek or Stream
- Mountain
- Hills
- Neighborhood
Home Design
- Patio Home
- Turnkey
Interior Spaces
- 2,117 Sq Ft Home
- 1-Story Property
- Open Floorplan
- Wood Burning Stove
- Blinds
- Window Screens
- Sliding Doors
- Entryway
- Family Room Off Kitchen
- Living Room with Fireplace
- Living Room with Attached Deck
- Storage
- Laundry Room
- Finished Basement
Kitchen
- Open to Family Room
- Eat-In Kitchen
- Electric Cooktop
- <<microwave>>
- Dishwasher
- Disposal
Flooring
- Carpet
- Laminate
- Tile
Bedrooms and Bathrooms
- 3 Main Level Bedrooms
- <<tubWithShowerToken>>
Home Security
- Carbon Monoxide Detectors
- Fire and Smoke Detector
Parking
- Parking Available
- Driveway Level
Outdoor Features
- Patio
- Exterior Lighting
- Shed
- Outbuilding
- Rain Gutters
- Front Porch
Schools
- Milikan High School
Utilities
- Central Air
- Heating Available
- Propane
- Private Water Source
- Conventional Septic
- Phone Available
- Cable TV Available
Listing and Financial Details
- Tax Lot 508
- Assessor Parcel Number 054361020
- $131 per year additional tax assessments
- Seller Considering Concessions
Community Details
Overview
- No Home Owners Association
- Foothills
- Mountainous Community
Recreation
- Bike Trail
Map
Home Values in the Area
Average Home Value in this Area
Tax History
| Year | Tax Paid | Tax Assessment Tax Assessment Total Assessment is a certain percentage of the fair market value that is determined by local assessors to be the total taxable value of land and additions on the property. | Land | Improvement |
|---|---|---|---|---|
| 2025 | $365 | $27,198 | $27,198 | -- |
| 2023 | $365 | $26,143 | $26,143 | $0 |
| 2022 | $357 | $25,631 | $25,631 | -- |
| 2021 | $349 | $25,129 | $25,129 | $0 |
| 2020 | $350 | $24,872 | $24,872 | $0 |
| 2019 | $345 | $24,385 | $24,385 | $0 |
| 2018 | $339 | $23,907 | $23,907 | $0 |
| 2017 | $334 | $23,439 | $23,439 | $0 |
| 2016 | $326 | $22,980 | $22,980 | $0 |
| 2015 | $322 | $22,635 | $22,635 | $0 |
| 2014 | $323 | $22,192 | $22,192 | $0 |
Property History
| Date | Event | Price | Change | Sq Ft Price |
|---|---|---|---|---|
| 07/06/2025 07/06/25 | Price Changed | $499,999 | -4.8% | $236 / Sq Ft |
| 06/11/2025 06/11/25 | For Sale | $525,000 | -- | $248 / Sq Ft |
Similar Homes in Coarsegold, CA
Source: California Regional Multiple Listing Service (CRMLS)
MLS Number: FR25128110
APN: 054-361-019
- 0 Chickasaw Rd
- 47438 Cheyenne Rd
- 47200 Oneida Ave
- 32157 Navajo Ct
- 31736 Apache Rd
- 47780 Seminole Ave
- 33067 Blue Vista Ct
- 47440 Hopi Ave
- 47756 Hopi Ave
- 46103 Safari World Dr
- 31117 Longview Ln E
- 31008 Longview Ln E
- 31199 Rolling Meadow Ct
- 46304 Skyline Ridge Rd
- 45936 Spring Trail
- 32003 Shah Ct
- 0 Sunshine Terrace Dr Unit FR24180116
- 54544 Sunshine Terrace Dr
- 32728 Meadow Ridge Rd
- 37621 Ravensbrook Way
- 49484 Road 426
- 16750 Anaconda Rd
- 41438 Avenue 14
- 350 Wishon Ave W
- 598 Crescent Ln
- 390 Traverse Dr S
- 1157 Blue Oak Ln W
- 299 Talus Way S
- 1462 E Via Giglio Dr
- 11378 N Via Montessori Dr
- 2846 E Tamarind Dr
- 2445 E Copper Ave
- 11233 N Alicante Dr
- 1127 E Pinehurst Ave
- 2290 E Carter Ave
- 561 W Behymer Ave
- 966 E Sutton Dr
- 1586 E Granada Ave
- 9326 N Jade Ave

