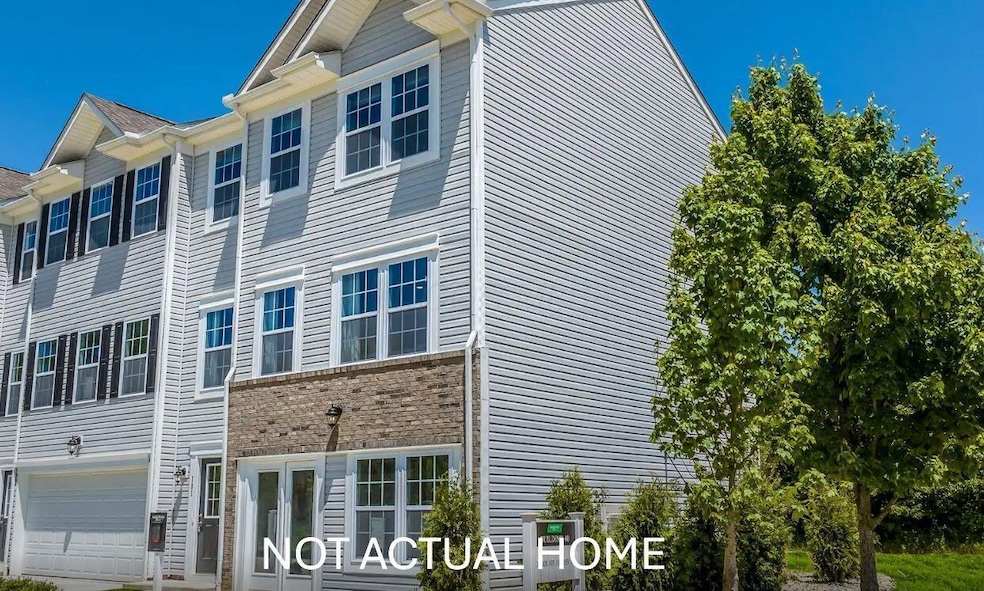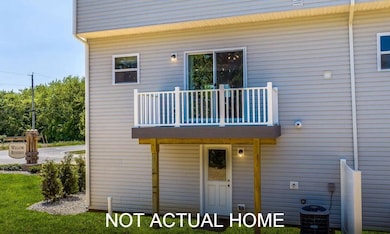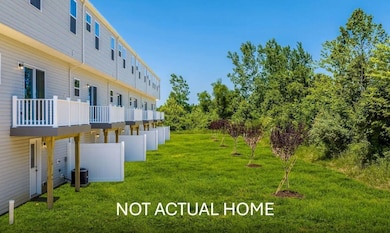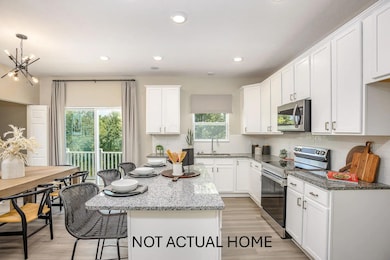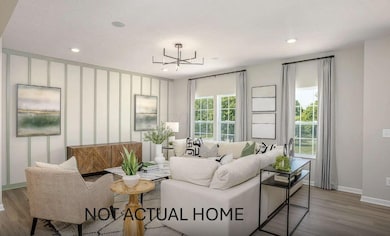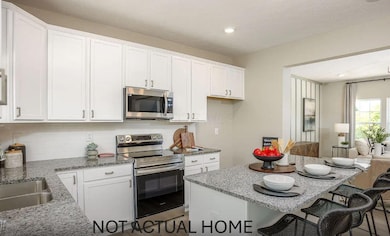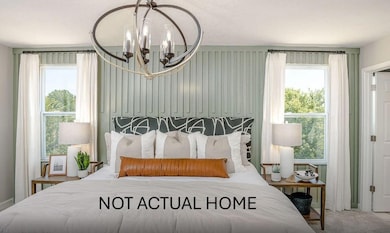3242 Mackinac Dr Columbus, OH 43207
Williams Creek NeighborhoodEstimated payment $2,008/month
Highlights
- New Construction
- Traditional Architecture
- Forced Air Heating and Cooling System
- Deck
- 2 Car Attached Garage
- Family Room
About This Home
Welcome Home! Discover the perfect blend of modern comfort and stylish design in this spacious 3-bedroom, 2.5-bathroom townhome. The open-concept main level is designed for relaxation and entertaining, featuring a stunning great room filled with natural light from the 4 large windows and island kitchen. With ample cabinetry, counter space, and a sleek design, this kitchen is the heart of the home. Upstairs, the owner's suite offers a private retreat with a walk-in closet and an en-suite bathroom. Two additional bedrooms and a shared bathroom provide plenty of space for family, guests, or a home office. The 20' finished lower level offers even more possibilities—perfect for a cozy movie night, a home gym, or additional entertaining space. This home also includes a 2-car garage that is fully drywalled w/an insulated overhead garage door. The 12' Composite Deck is great for enjoying the open air
Home Details
Home Type
- Single Family
Year Built
- Built in 2025 | New Construction
HOA Fees
- $155 Monthly HOA Fees
Parking
- 2 Car Attached Garage
Home Design
- Traditional Architecture
- Tri-Level Property
- Slab Foundation
- Vinyl Siding
- Stone Exterior Construction
Interior Spaces
- 1,772 Sq Ft Home
- Insulated Windows
- Family Room
- Recreation or Family Area in Basement
Kitchen
- Electric Range
- Microwave
- Dishwasher
Flooring
- Carpet
- Laminate
Bedrooms and Bathrooms
- 3 Bedrooms
- 2.5 Bathrooms
Laundry
- Laundry on upper level
- Electric Dryer Hookup
Utilities
- Forced Air Heating and Cooling System
- Heating System Uses Gas
- Electric Water Heater
Additional Features
- Deck
- 3,049 Sq Ft Lot
Listing and Financial Details
- Builder Warranty
- Home warranty included in the sale of the property
- Assessor Parcel Number 530-329991-00
Community Details
Overview
- $465 Capital Contribution Fee
- Association fees include lawn care, trash, snow removal
- Association Phone (614) 539-7726
- Omni Noah Miller HOA
- On-Site Maintenance
Recreation
- Snow Removal
Map
Home Values in the Area
Average Home Value in this Area
Property History
| Date | Event | Price | List to Sale | Price per Sq Ft |
|---|---|---|---|---|
| 11/08/2025 11/08/25 | Price Changed | $294,990 | -3.3% | $166 / Sq Ft |
| 10/14/2025 10/14/25 | Price Changed | $304,990 | -2.2% | $172 / Sq Ft |
| 08/22/2025 08/22/25 | For Sale | $312,005 | 0.0% | $176 / Sq Ft |
| 08/14/2025 08/14/25 | Price Changed | $312,005 | +5.8% | $176 / Sq Ft |
| 07/31/2025 07/31/25 | Pending | -- | -- | -- |
| 07/31/2025 07/31/25 | For Sale | $294,990 | -- | $166 / Sq Ft |
Source: Columbus and Central Ohio Regional MLS
MLS Number: 225038713
- 2723 Mchenry Dr
- 2735 Mchenry Dr
- 2743 Mchenry Dr
- 2715 Mchenry Dr
- 2711 Mchenry Dr
- 2747 Mchenry Dr
- St Martin Plan at Spangler Farms
- St Martin Plan at Willow Reserve Townhomes
- 2690 Meigs Dr
- 2686 Meigs Dr
- 2682 Meigs Dr
- 2697 Meigs Dr
- 2693 Meigs Dr
- 2674 Meigs Dr
- 2689 Meigs Dr
- 2685 Meigs Dr
- 2670 Meigs Dr
- 2681 Meigs Dr
- 2652 Tealwater Trail Dr
- 2629 Patrick Henry Ave Unit 40
- 3264 Green Meadows St
- 3472 Green Meadows St
- 2572 Edencreek Ln
- 3035 Representation Terrace
- 3787 Pendent Ln
- 3822 Pendent Ln
- 3660 Farthing Ln
- 3021 Tracer Rd
- 2800 Booty Dr
- 4133 Parkviewlake Dr
- 2585-2587 Four Seasons Dr Unit 2585
- 3939 Eastrise Dr
- 2143 Winslow Dr
- 2209 Wabash Ct W
- 3411 Clarkston Ave
- 2143 Wadsworth Dr
- 3752 Knightsway Ln
- 4005 Vermilion Ave
- 2500 Waters Edge Blvd
- 3750 Kimberly Dr W
