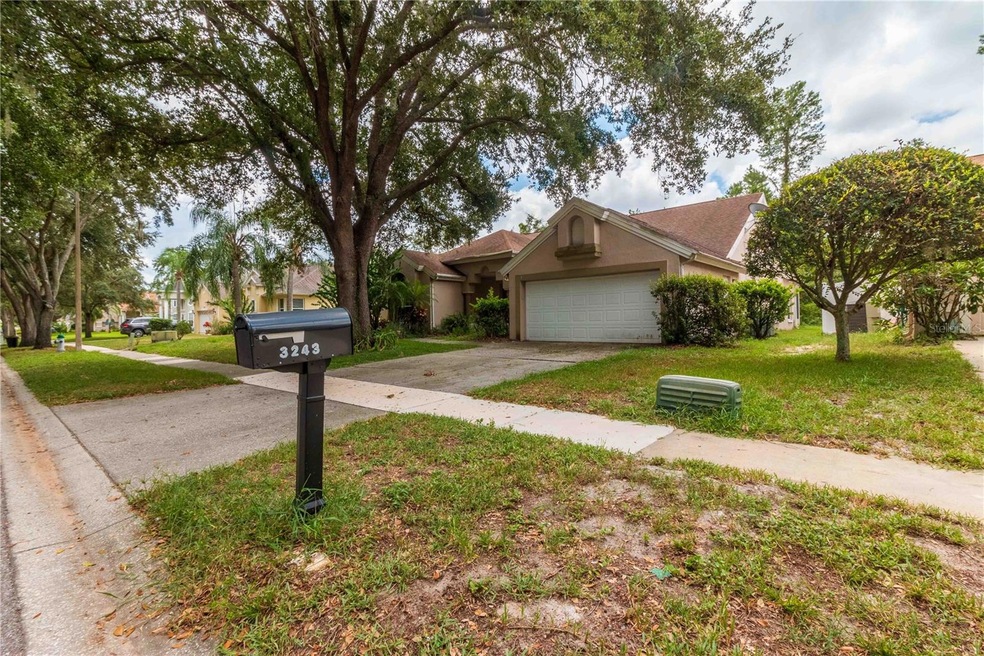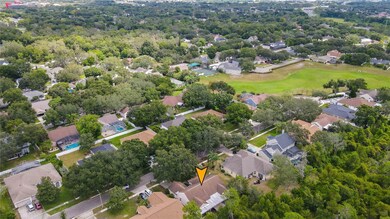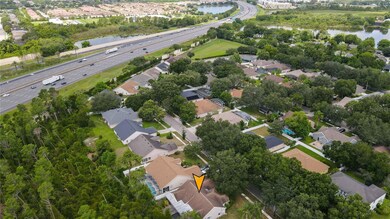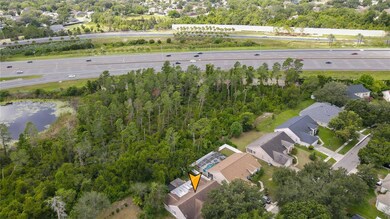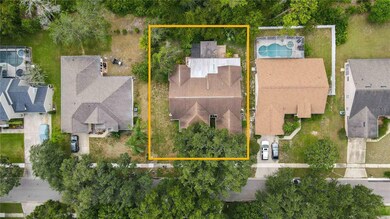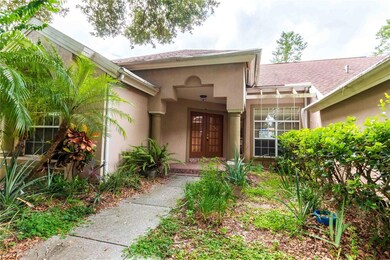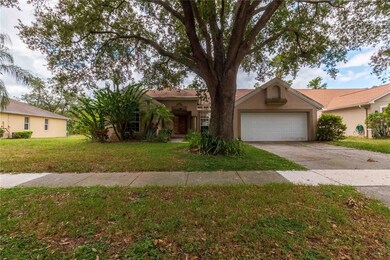
Highlights
- Open Floorplan
- Vaulted Ceiling
- Community Pool
- Thornebrooke Elementary School Rated A
- Stone Countertops
- 2 Car Attached Garage
About This Home
As of September 2024Auction Property. Great opportunity if you’re looking for spacious 3 bedroom 3 bathroom investment property or to live in. The layout and flow of this home is open, you have the ability to customize this property to your liking. As you continue toward the back of the home, the kitchen is open with elongated cabinets and granite counters. This allows you to entertain and host family meals and gatherings together. The exterior is private in the rear, and enclosed patio space for you enjoyment. This property has been placed in an upcoming event. All bids should be submitted at Xome void where prohibited. Please submit any pre-auction offer received through the property details page on Xome. Any post-auction offers will need to be submitted directly to the listing agent. Response within 3 business days. All properties are subject to a 5% buyer s premium pursuant to the Auction Participation Agreement and Terms & Conditions minimums will apply. Please contact your agent for details and commission paid on this property.
Last Agent to Sell the Property
VYLLA HOME Brokerage Phone: 407-377-5900 License #3066983 Listed on: 06/08/2023

Home Details
Home Type
- Single Family
Est. Annual Taxes
- $3,323
Year Built
- Built in 1995
Lot Details
- 10,365 Sq Ft Lot
- North Facing Home
- Property is zoned R-1A
HOA Fees
- $50 Monthly HOA Fees
Parking
- 2 Car Attached Garage
Home Design
- Block Foundation
- Slab Foundation
- Shingle Roof
- Block Exterior
- Stucco
Interior Spaces
- 2,523 Sq Ft Home
- 1-Story Property
- Open Floorplan
- Vaulted Ceiling
- Ceiling Fan
- Sliding Doors
- Tile Flooring
Kitchen
- Range
- Microwave
- Dishwasher
- Stone Countertops
Bedrooms and Bathrooms
- 3 Bedrooms
- Walk-In Closet
- 3 Full Bathrooms
Additional Features
- Exterior Lighting
- Central Heating and Cooling System
Listing and Financial Details
- Visit Down Payment Resource Website
- Legal Lot and Block 110 / 1
- Assessor Parcel Number 29-22-28-7815-01-1000
Community Details
Overview
- Association fees include recreational facilities
- Leland Management Association, Phone Number (407) 447-9955
- Visit Association Website
- Saddlebrook Rep Subdivision
Recreation
- Community Pool
Ownership History
Purchase Details
Home Financials for this Owner
Home Financials are based on the most recent Mortgage that was taken out on this home.Purchase Details
Home Financials for this Owner
Home Financials are based on the most recent Mortgage that was taken out on this home.Purchase Details
Purchase Details
Home Financials for this Owner
Home Financials are based on the most recent Mortgage that was taken out on this home.Similar Homes in the area
Home Values in the Area
Average Home Value in this Area
Purchase History
| Date | Type | Sale Price | Title Company |
|---|---|---|---|
| Warranty Deed | $530,000 | None Listed On Document | |
| Special Warranty Deed | $418,950 | None Listed On Document | |
| Certificate Of Transfer | $381,200 | -- | |
| Warranty Deed | $141,300 | -- |
Mortgage History
| Date | Status | Loan Amount | Loan Type |
|---|---|---|---|
| Open | $477,000 | New Conventional | |
| Previous Owner | $389,900 | New Conventional | |
| Previous Owner | $336,000 | Unknown | |
| Previous Owner | $84,000 | Stand Alone Second | |
| Previous Owner | $270,000 | Fannie Mae Freddie Mac | |
| Previous Owner | $54,345 | Stand Alone Second | |
| Previous Owner | $170,000 | New Conventional | |
| Previous Owner | $134,200 | No Value Available |
Property History
| Date | Event | Price | Change | Sq Ft Price |
|---|---|---|---|---|
| 09/30/2024 09/30/24 | Sold | $530,000 | -3.6% | $178 / Sq Ft |
| 08/25/2024 08/25/24 | Pending | -- | -- | -- |
| 08/06/2024 08/06/24 | Price Changed | $549,999 | -4.3% | $185 / Sq Ft |
| 07/18/2024 07/18/24 | For Sale | $574,900 | +37.2% | $193 / Sq Ft |
| 12/29/2023 12/29/23 | Sold | $418,950 | -10.8% | $166 / Sq Ft |
| 11/15/2023 11/15/23 | Pending | -- | -- | -- |
| 10/31/2023 10/31/23 | Price Changed | $469,900 | -7.0% | $186 / Sq Ft |
| 10/30/2023 10/30/23 | For Sale | $505,000 | 0.0% | $200 / Sq Ft |
| 09/18/2023 09/18/23 | Pending | -- | -- | -- |
| 08/17/2023 08/17/23 | Price Changed | $505,000 | -1.0% | $200 / Sq Ft |
| 06/08/2023 06/08/23 | For Sale | $510,000 | -- | $202 / Sq Ft |
Tax History Compared to Growth
Tax History
| Year | Tax Paid | Tax Assessment Tax Assessment Total Assessment is a certain percentage of the fair market value that is determined by local assessors to be the total taxable value of land and additions on the property. | Land | Improvement |
|---|---|---|---|---|
| 2025 | $7,742 | $467,290 | $125,000 | $342,290 |
| 2024 | $3,462 | $450,980 | $125,000 | $325,980 |
| 2023 | $3,462 | $233,682 | $0 | $0 |
| 2022 | $3,323 | $226,876 | $0 | $0 |
| 2021 | $3,254 | $220,268 | $0 | $0 |
| 2020 | $3,091 | $217,227 | $0 | $0 |
| 2019 | $3,176 | $212,343 | $0 | $0 |
| 2018 | $3,149 | $208,384 | $0 | $0 |
| 2017 | $3,098 | $279,381 | $50,000 | $229,381 |
| 2016 | $3,067 | $244,036 | $41,000 | $203,036 |
| 2015 | $3,115 | $233,025 | $41,000 | $192,025 |
| 2014 | $3,163 | $208,909 | $42,000 | $166,909 |
Agents Affiliated with this Home
-
Christopher Soucy

Seller's Agent in 2024
Christopher Soucy
REALTY ONE GROUP MVP
(407) 435-6491
161 Total Sales
-
Claire Campbell

Buyer's Agent in 2024
Claire Campbell
CHARLES RUTENBERG REALTY ORLANDO
(407) 490-9836
21 Total Sales
-
Deon Paul
D
Seller's Agent in 2023
Deon Paul
VYLLA HOME
(407) 377-5900
51 Total Sales
-
Stellar Non-Member Agent
S
Buyer's Agent in 2023
Stellar Non-Member Agent
FL_MFRMLS
Map
Source: Stellar MLS
MLS Number: O6117288
APN: 29-2228-7815-01-100
- 3231 Furlong Way
- 701 Little Hampton Ln
- 632 Bridge Creek Blvd
- 3618 Pompano Ct
- 1526 Hempel Ave
- 2183 Leather Fern Dr
- 9729 Lake Hugh Dr
- 2167 Velvet Leaf Dr
- 466 Drexel Ridge Cir
- 438 Drexel Ridge Cir
- 4065 Shadowind Way
- 312 Partridge Pea Ln
- 10417 Oakview Pointe Terrace
- 10193 Brocksport Cir
- 191 Chickasaw Berry Rd
- 1978 Fishtail Fern Way
- 442 Anessa Rose Loop
- 1812 Leather Fern Dr
- 390 Anessa Rose Loop
- 3956 Shadowind Way
