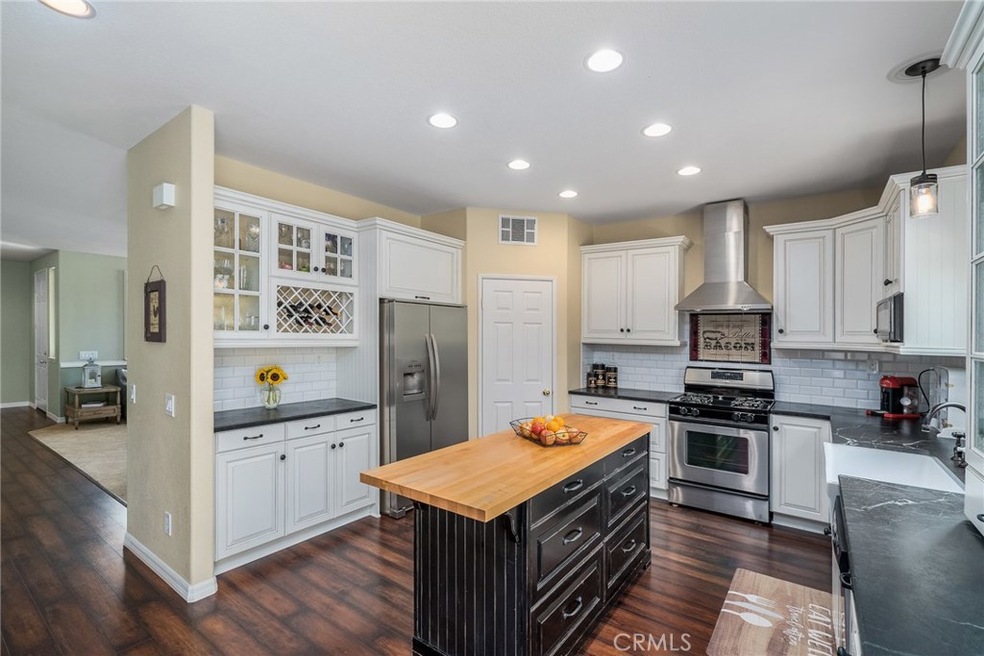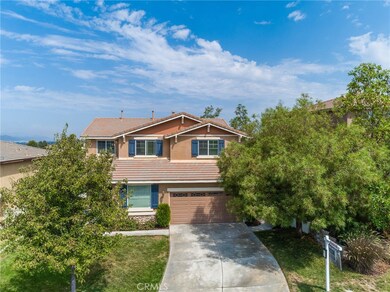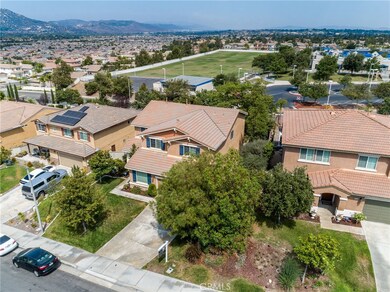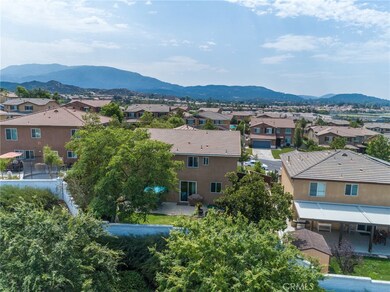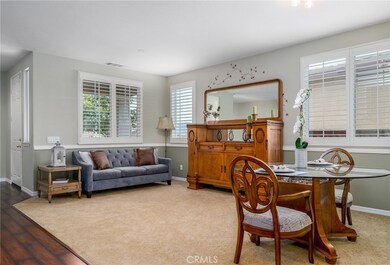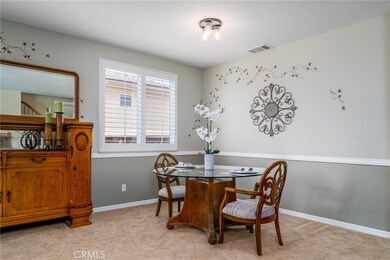
32430 Francisco Place Temecula, CA 92592
Redhawk NeighborhoodHighlights
- Golf Course Community
- Primary Bedroom Suite
- Open Floorplan
- Helen Hunt Jackson Elementary School Rated A-
- Updated Kitchen
- 3-minute walk to Paseo Gallante Park
About This Home
As of March 2021REFRESHED and BACK on the MARKET!! Beautifully upgraded REDHAWK Community home walking distance to GREAT OAK High School! Great views from every bedroom and offers a desired open floor plan boasting 3,113sf consisting of 5 bedrooms, 3 full bathrooms (downstairs 1 office/optional 5th bdrm + 1 full bath), with spacious formal dining and living room, large great room/family room w/fireplace and downstairs laundry with counter, storage and sink. AMAZING KITCHEN is COMPLETELY REMODELED, it offers custom cherry cabinets, pull-outs, custom island with deep storage drawers and solid maple butcher block top. Fabulous extra large farmhouse sink, beautiful soapstone countertops, subway tile backsplash, built-in wine rack and display hutch, complete w/stainless steel appliances. House recently remodeled with dark wood engineered flooring throughout most of the house (including master), new paint and new carpeting. Upstairs offers large master bedroom with awesome views, en-suite with updated dual vanity areas and separate large soaking tub/shower with large walk-in closet, 3 good sized secondary bedrooms and another full bath with dual vanities. HUGE open loft with complete entertainment area that could all be yours! Great storage in the 2.5 car garage, large pool size lot 8,712sf and integrated pest control so no bugs!
This is the PERFECT FAMILY HOME in PERFECT NEIGHBORHOOD - MUST SEE!!
Close to fwy, shopping, restaurants, wineries, parks, resorts & golf courses
Last Agent to Sell the Property
Mogul Real Estate License #01164657 Listed on: 06/07/2018
Home Details
Home Type
- Single Family
Est. Annual Taxes
- $10,105
Year Built
- Built in 2004
Lot Details
- 8,712 Sq Ft Lot
- Landscaped
- Front and Back Yard Sprinklers
- Private Yard
- Lawn
- Garden
- Back and Front Yard
HOA Fees
- $34 Monthly HOA Fees
Parking
- 2.5 Car Attached Garage
- Parking Available
- Two Garage Doors
- Driveway
Property Views
- Mountain
- Hills
- Valley
- Neighborhood
Interior Spaces
- 3,113 Sq Ft Home
- 2-Story Property
- Open Floorplan
- Cathedral Ceiling
- Ceiling Fan
- Recessed Lighting
- Entryway
- Great Room
- Family Room Off Kitchen
- Living Room with Fireplace
- Formal Dining Room
- Home Office
- Loft
- Bonus Room
- Game Room
Kitchen
- Updated Kitchen
- Breakfast Area or Nook
- Open to Family Room
- Eat-In Kitchen
- Breakfast Bar
- Walk-In Pantry
- Gas Oven
- Gas Cooktop
- Microwave
- Dishwasher
- Kitchen Island
- Stone Countertops
- Pots and Pans Drawers
- Utility Sink
Flooring
- Wood
- Carpet
- Laminate
- Tile
Bedrooms and Bathrooms
- 5 Bedrooms
- Main Floor Bedroom
- Primary Bedroom Suite
- Converted Bedroom
- Walk-In Closet
- Remodeled Bathroom
- Jack-and-Jill Bathroom
- 3 Full Bathrooms
- Makeup or Vanity Space
- Dual Sinks
- Dual Vanity Sinks in Primary Bathroom
- Soaking Tub
- Bathtub with Shower
- Separate Shower
- Closet In Bathroom
Laundry
- Laundry Room
- Washer Hookup
Outdoor Features
- Open Patio
- Exterior Lighting
- Rain Gutters
- Front Porch
Schools
- Great Oak High School
Utilities
- Central Heating and Cooling System
Listing and Financial Details
- Tax Lot 40
- Tax Tract Number 13122
- Assessor Parcel Number 962441003
Community Details
Overview
- Redhawk Association, Phone Number (951) 243-6460
- Mountainous Community
- Valley
Recreation
- Golf Course Community
- Community Playground
Ownership History
Purchase Details
Home Financials for this Owner
Home Financials are based on the most recent Mortgage that was taken out on this home.Purchase Details
Purchase Details
Purchase Details
Home Financials for this Owner
Home Financials are based on the most recent Mortgage that was taken out on this home.Purchase Details
Home Financials for this Owner
Home Financials are based on the most recent Mortgage that was taken out on this home.Similar Homes in Temecula, CA
Home Values in the Area
Average Home Value in this Area
Purchase History
| Date | Type | Sale Price | Title Company |
|---|---|---|---|
| Grant Deed | $703,000 | Chicago Title Company | |
| Interfamily Deed Transfer | -- | Accommodation | |
| Interfamily Deed Transfer | -- | Accommodation | |
| Grant Deed | $523,000 | Fidelity National Title Ie | |
| Grant Deed | $494,500 | -- |
Mortgage History
| Date | Status | Loan Amount | Loan Type |
|---|---|---|---|
| Open | $421,800 | New Conventional | |
| Previous Owner | $335,000 | New Conventional | |
| Previous Owner | $338,000 | New Conventional | |
| Previous Owner | $505,000 | Unknown | |
| Previous Owner | $98,841 | Credit Line Revolving | |
| Previous Owner | $395,364 | Purchase Money Mortgage | |
| Closed | $98,841 | No Value Available |
Property History
| Date | Event | Price | Change | Sq Ft Price |
|---|---|---|---|---|
| 03/23/2021 03/23/21 | Sold | $703,000 | +13.6% | $226 / Sq Ft |
| 02/23/2021 02/23/21 | For Sale | $619,000 | -11.9% | $199 / Sq Ft |
| 02/22/2021 02/22/21 | Off Market | $703,000 | -- | -- |
| 02/22/2021 02/22/21 | Pending | -- | -- | -- |
| 02/20/2021 02/20/21 | For Sale | $619,000 | +18.4% | $199 / Sq Ft |
| 10/01/2018 10/01/18 | Sold | $523,000 | -1.3% | $168 / Sq Ft |
| 08/19/2018 08/19/18 | Pending | -- | -- | -- |
| 08/10/2018 08/10/18 | For Sale | $529,900 | +1.3% | $170 / Sq Ft |
| 08/01/2018 08/01/18 | Off Market | $523,000 | -- | -- |
| 07/12/2018 07/12/18 | Price Changed | $529,900 | -2.8% | $170 / Sq Ft |
| 07/02/2018 07/02/18 | Price Changed | $544,900 | -1.8% | $175 / Sq Ft |
| 06/29/2018 06/29/18 | Price Changed | $555,000 | -0.7% | $178 / Sq Ft |
| 06/07/2018 06/07/18 | For Sale | $559,000 | -- | $180 / Sq Ft |
Tax History Compared to Growth
Tax History
| Year | Tax Paid | Tax Assessment Tax Assessment Total Assessment is a certain percentage of the fair market value that is determined by local assessors to be the total taxable value of land and additions on the property. | Land | Improvement |
|---|---|---|---|---|
| 2023 | $10,105 | $731,401 | $156,060 | $575,341 |
| 2022 | $9,787 | $717,060 | $153,000 | $564,060 |
| 2021 | $7,661 | $538,986 | $77,292 | $461,694 |
| 2020 | $7,565 | $533,460 | $76,500 | $456,960 |
| 2019 | $7,447 | $523,000 | $75,000 | $448,000 |
| 2018 | $7,318 | $498,000 | $131,000 | $367,000 |
| 2017 | $7,114 | $482,000 | $127,000 | $355,000 |
| 2016 | $6,911 | $467,000 | $123,000 | $344,000 |
| 2015 | $6,796 | $461,000 | $121,000 | $340,000 |
| 2014 | $6,384 | $432,000 | $114,000 | $318,000 |
Agents Affiliated with this Home
-
Kurtis Diltz

Seller's Agent in 2021
Kurtis Diltz
Realty ONE Group Southwest
(951) 809-6251
3 in this area
17 Total Sales
-
Cindy Penn

Buyer's Agent in 2021
Cindy Penn
San Diego Sunrise Realty
(858) 603-9889
1 in this area
10 Total Sales
-
Tracie Phelps

Seller's Agent in 2018
Tracie Phelps
Mogul Real Estate
(951) 551-3630
36 Total Sales
Map
Source: California Regional Multiple Listing Service (CRMLS)
MLS Number: SW18136352
APN: 962-441-003
- 32489 Francisco Place
- 46186 Via la Tranquila
- 45878 Corte Orizaba
- 45924 Via la Colorada
- 32475 Corte Barela
- 32390 Magee Ln
- 32580 Caminito Rosado
- 45861 Camino Rubi
- 32159 Fireside Dr
- 46397 Kohinoor Way
- 45936 Camino Rubi
- 45976 Camino Rubi
- 45706 Camino Rubi
- 46140 Grace Ct
- 46332 Kohinoor Way
- 46121 Sharon St
- 46123 Drymen Ave
- 46422 Kohinoor Way
- 46239 Lone Pine Dr
- 32992 Monte Dr
