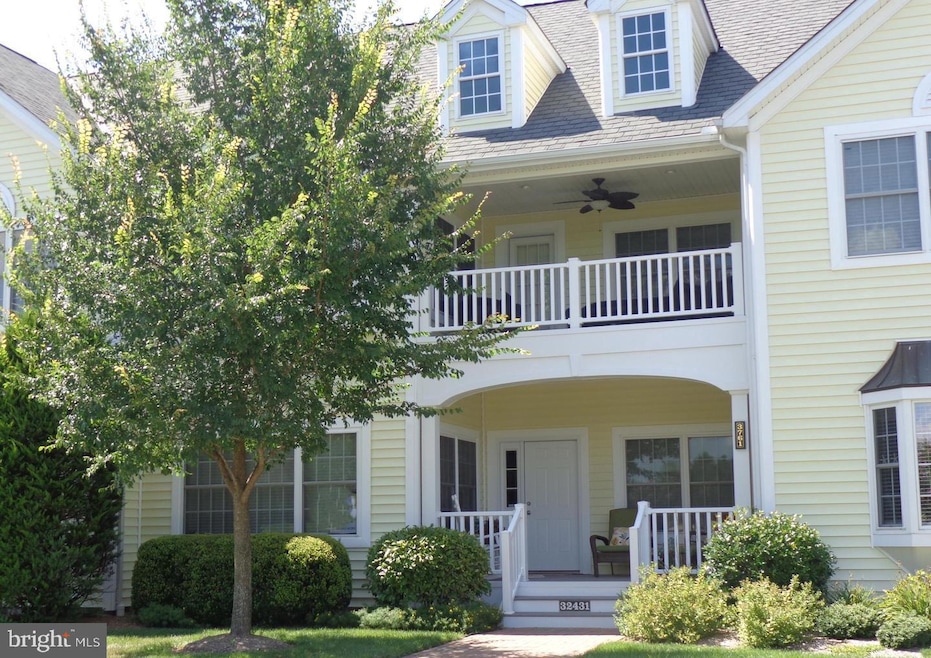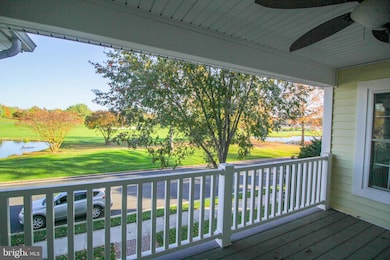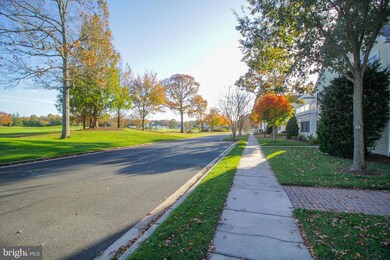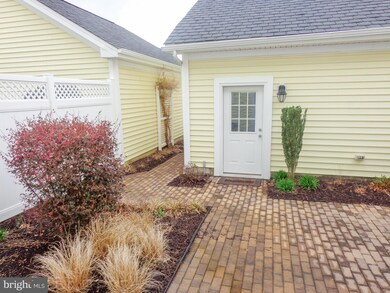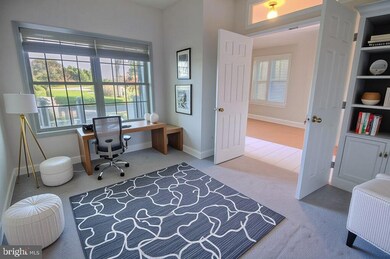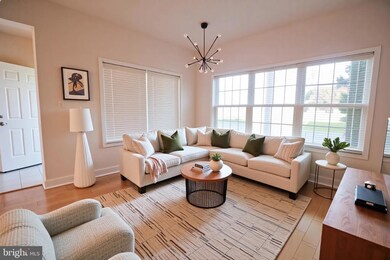32431 Back Nine Way Unit 3761 Millsboro, DE 19966
Estimated payment $1,823/month
Highlights
- Boat Dock
- Golf Course Community
- Fitness Center
- Beach
- Bar or Lounge
- Water Oriented
About This Home
Perfect Location.... This 3B/2.5BA 2365 sq ft. townhouse with full den/possible 4th bedroom sits across from one of Baywoods beautiful ponds and the 18th hole. Sit on your front porch or private balcony and enjoy all the Baywood has to offer. Relax and watch the golfers, watch the wildlife, or listen to the entertainment from the Club House. Fully upgraded through out home. The home has been freshly painted and move in ready! HWF through living and dining room with gas fireplace between them. Large upgraded kitchen overlooking your private court yard. All appliances to stay.. Fully basement for extra storage. And so much more. Whether you are seeking a full-time or part-time residence just come and enjoy all that Baywood has to offer. Full amenities for entire immediate family include the resident pool, discounted golf, discount at the Clubhouse, putting greens, driving range, and tennis court. Residents also have access to private beaches, marinas, discounted boat slips and so much more. Don't let this one slip away!
Listing Agent
(907) 378-0202 max@baywoodgreens.com Baywood Homes LLC License #RS0039773 Listed on: 11/03/2024
Co-Listing Agent
(610) 413-0757 diane@baywoodgreens.com Baywood Homes LLC License #RB-0020670
Townhouse Details
Home Type
- Townhome
Est. Annual Taxes
- $1,352
Year Built
- Built in 2006
Lot Details
- Land Lease expires in 99 years
- Property is in very good condition
HOA Fees
- $279 Monthly HOA Fees
Parking
- 2 Car Detached Garage
- Rear-Facing Garage
Property Views
- Pond
- Golf Course
Home Design
- Traditional Architecture
- Architectural Shingle Roof
- Vinyl Siding
- Concrete Perimeter Foundation
Interior Spaces
- 2,365 Sq Ft Home
- Property has 2 Levels
- Double Sided Fireplace
- Gas Fireplace
- Living Room
- Den
- Unfinished Basement
- Basement Fills Entire Space Under The House
Kitchen
- Stove
- Built-In Microwave
- Dishwasher
- Stainless Steel Appliances
- Disposal
Flooring
- Engineered Wood
- Carpet
- Ceramic Tile
Bedrooms and Bathrooms
- 3 Bedrooms
Laundry
- Laundry Room
- Dryer
- Washer
Outdoor Features
- Water Oriented
- Property is near a pond
- Deck
- Patio
- Porch
Schools
- Long Neck Elementary School
- Sussex Central High School
Utilities
- Forced Air Heating and Cooling System
- Heat Pump System
- 200+ Amp Service
- Metered Propane
- Electric Water Heater
Listing and Financial Details
- Tax Lot 3761
- Assessor Parcel Number 234-17.00-175.00-3761
Community Details
Overview
- $500 Capital Contribution Fee
- Association fees include common area maintenance, insurance, lawn care front
- $175 Other One-Time Fees
- Tidewater Properties Condos
- Baywood Subdivision
- Property Manager
Amenities
- Clubhouse
- Community Center
- Bar or Lounge
Recreation
- Boat Dock
- Pier or Dock
- Beach
- Golf Course Community
- Tennis Courts
- Community Playground
- Fitness Center
- Community Pool
- Putting Green
- Dog Park
Pet Policy
- Dogs and Cats Allowed
Security
- Security Service
Map
Home Values in the Area
Average Home Value in this Area
Tax History
| Year | Tax Paid | Tax Assessment Tax Assessment Total Assessment is a certain percentage of the fair market value that is determined by local assessors to be the total taxable value of land and additions on the property. | Land | Improvement |
|---|---|---|---|---|
| 2025 | $669 | $32,350 | $0 | $32,350 |
| 2024 | $1,376 | $32,350 | $0 | $32,350 |
| 2023 | $1,375 | $32,350 | $0 | $32,350 |
| 2022 | $1,353 | $32,350 | $0 | $32,350 |
| 2021 | $1,313 | $32,350 | $0 | $32,350 |
| 2020 | $1,254 | $32,350 | $0 | $32,350 |
| 2019 | $1,248 | $32,350 | $0 | $32,350 |
| 2018 | $1,260 | $32,700 | $0 | $0 |
| 2017 | $1,247 | $32,700 | $0 | $0 |
| 2016 | $1,099 | $32,700 | $0 | $0 |
| 2015 | $1,132 | $32,700 | $0 | $0 |
| 2014 | $1,115 | $32,700 | $0 | $0 |
Property History
| Date | Event | Price | List to Sale | Price per Sq Ft | Prior Sale |
|---|---|---|---|---|---|
| 10/21/2025 10/21/25 | Price Changed | $272,000 | +0.7% | $115 / Sq Ft | |
| 10/20/2025 10/20/25 | Price Changed | $270,000 | -9.4% | $114 / Sq Ft | |
| 06/05/2025 06/05/25 | Price Changed | $298,000 | -4.2% | $126 / Sq Ft | |
| 04/14/2025 04/14/25 | Price Changed | $311,000 | -7.1% | $132 / Sq Ft | |
| 11/03/2024 11/03/24 | For Sale | $334,900 | +97.0% | $142 / Sq Ft | |
| 05/15/2018 05/15/18 | Sold | $170,000 | -2.8% | $72 / Sq Ft | View Prior Sale |
| 02/27/2018 02/27/18 | Pending | -- | -- | -- | |
| 11/25/2017 11/25/17 | Price Changed | $174,900 | -12.5% | $74 / Sq Ft | |
| 08/24/2017 08/24/17 | Price Changed | $199,900 | -8.5% | $85 / Sq Ft | |
| 07/18/2017 07/18/17 | For Sale | $218,500 | -- | $92 / Sq Ft |
Source: Bright MLS
MLS Number: DESU2073558
APN: 234-17.00-175.00-3761
- 24960 Pot Bunker Way
- 32447 Back Nine Way Unit 3765
- 32377 Back Nine Way Unit 3747
- 24934 Pot Bunker Way Unit 3716
- 32667 Back Nine Way Unit 3857
- 32675 Back Nine Way Unit 3858
- 24965 Crooked Stick Way Unit 4343
- 32701 Back Nine Way
- Lot 1 Canal Drive Extended
- 32575 Long Iron Way Unit 3214
- 32554 Long Spoon Way Unit 3141
- 205 Long Neck Cir
- 32530 Approach Way Unit 3252
- 36628 4038 Dew Way
- 32602 Long Iron Way
- 169 White Pine Dr
- 32575 Friendship Dr
- 24644 Dogwood Ln
- 25164 Dogleg Way Unit OCV
- 25164 Dogleg Way Unit GEO
- 32530 Approach Way Unit 3252
- 32051 Riverside Plaza Dr
- 25835 Teal Ct
- 34011 Harvard Ave
- 23 Ritter Dr
- 24209 Hammerhead Dr
- 32601 Seaview Loop
- 24034 Bunting Cir
- 24765 Glendale Ln
- 24119 Hammerhead Dr
- 23545 Devonshire Rd Unit 78
- 23166 Bridgeway Ct E
- 23567 Devonshire Rd
- 33179 Woodland Ct S
- 1 Baypoint Rd
- 34246 Skyflower Loop
- 33016 Blue Iris Rd
- 22828 Sycamore Dr
- 26885 Tideland Dr
- 22740 Holly Way W
